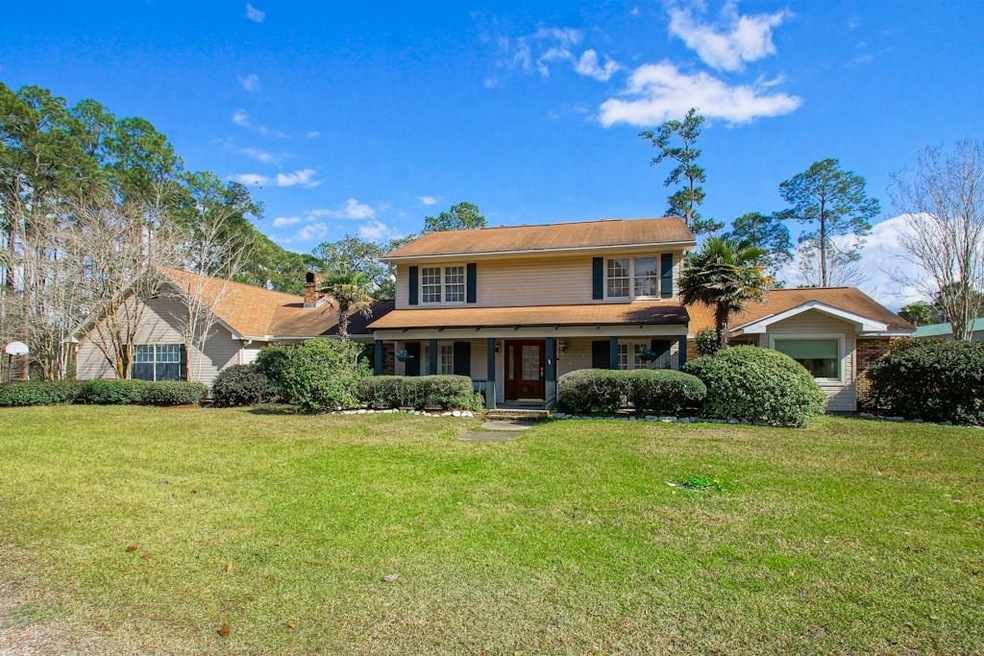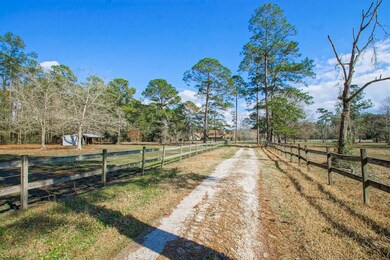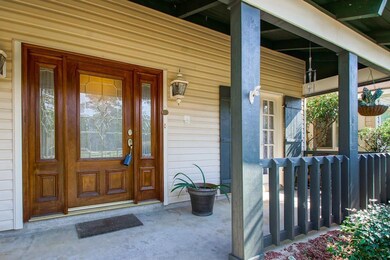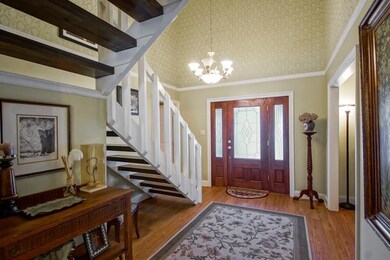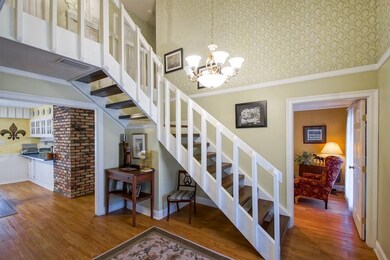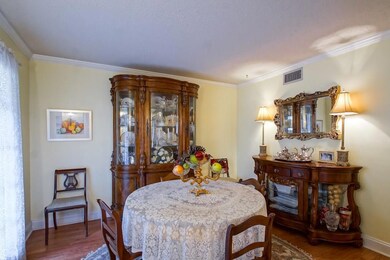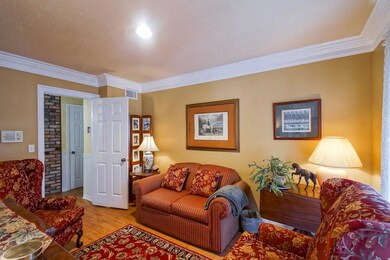
32599 C C Rd Slidell, LA 70460
Highlights
- Parking available for a boat
- Barn
- French Provincial Architecture
- Guest House
- In Ground Pool
- Pond
About This Home
As of November 2017FORECLOSURE/BANK REO. PHOTOS WERE TAKEN WHEN OCCUPIED. HORSE RANCH HOME W/ IN-GROUND POOL & BARN. 5000' SF OUT-BUILDING WAS USED FOR CATERING BUSINESS & HAS 3 BEDROOMS, 1 & 1/2 BATHS & COULD EASILY AN APT. THE MAIN HOUSE HAS A MASTER BEDROOM & OFFICE DOWNSTAIRS, 3 MORE BEDROOMS UPSTAIRS. HUGE DEN W/FIREPLACE & BUILT-IN BOOKSHELVES. 3 CAR GARAGE IS 832 SQ FT & IT IS HEATED & COOLED. 7 STALL BARN & MAIN HOUSE OVERLOOK THE STOCKED POND. 2 MORE OUTBUILDINGS IN FRONT PASTURES. $650,000 APPRAISAL NEEDS UPDATING
Last Agent to Sell the Property
ERA Top Agent Realty License #000020792 Listed on: 10/02/2017

Home Details
Home Type
- Single Family
Est. Annual Taxes
- $5,200
Lot Details
- 8.78 Acre Lot
- Lot Dimensions are 300 x 1000 x 500 1000
- Fenced
- Density is 6-10 Units/Acre
- Property is in average condition
Home Design
- French Provincial Architecture
- Brick Exterior Construction
- Slab Foundation
- Shingle Roof
Interior Spaces
- 3,174 Sq Ft Home
- Property has 2 Levels
- Wet Bar
- Cathedral Ceiling
- Ceiling Fan
- Wood Burning Fireplace
- Washer and Dryer Hookup
Kitchen
- Double Oven
- Cooktop
- Dishwasher
Bedrooms and Bathrooms
- 4 Bedrooms
- 3 Full Bathrooms
- Jetted Tub in Primary Bathroom
Parking
- 3 Car Attached Garage
- Garage Door Opener
- Parking available for a boat
- RV Access or Parking
Outdoor Features
- In Ground Pool
- Pond
- Covered patio or porch
Schools
- Mayfield Elementary School
- Slidell Jr Middle School
- Slidell High School
Utilities
- Two cooling system units
- Central Heating and Cooling System
- Well
Additional Features
- Energy-Efficient Insulation
- Guest House
- Outside City Limits
- Barn
Community Details
- Not A Subdivision
Listing and Financial Details
- Home warranty included in the sale of the property
- Assessor Parcel Number 7046032599CCRD
Similar Homes in Slidell, LA
Home Values in the Area
Average Home Value in this Area
Property History
| Date | Event | Price | Change | Sq Ft Price |
|---|---|---|---|---|
| 11/10/2017 11/10/17 | Sold | -- | -- | -- |
| 10/11/2017 10/11/17 | Pending | -- | -- | -- |
| 10/02/2017 10/02/17 | For Sale | $519,900 | -- | $164 / Sq Ft |
Tax History Compared to Growth
Tax History
| Year | Tax Paid | Tax Assessment Tax Assessment Total Assessment is a certain percentage of the fair market value that is determined by local assessors to be the total taxable value of land and additions on the property. | Land | Improvement |
|---|---|---|---|---|
| 2024 | $5,200 | $39,458 | $5,302 | $34,156 |
| 2023 | $5,200 | $29,306 | $5,326 | $23,980 |
| 2022 | $430,858 | $29,306 | $5,326 | $23,980 |
Agents Affiliated with this Home
-
C
Seller's Agent in 2017
Christine Mottinger
ERA Top Agent Realty
(985) 649-6333
62 Total Sales
-
G
Buyer's Agent in 2017
Gino Loiacono
Crescent Sotheby's International
(504) 338-4466
24 Total Sales
Map
Source: ROAM MLS
MLS Number: 2125634
APN: 112855
