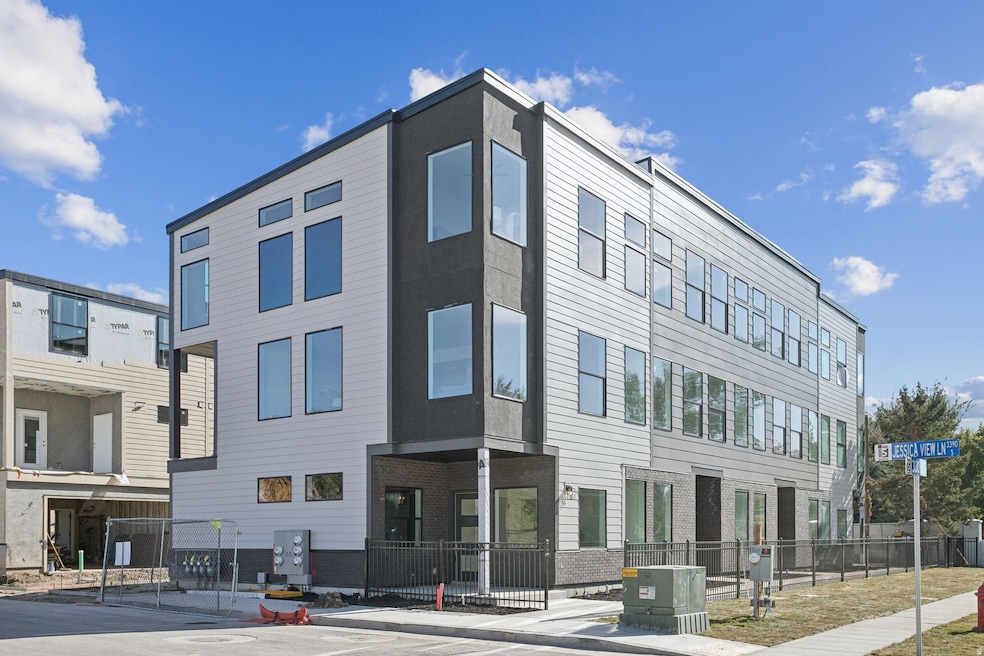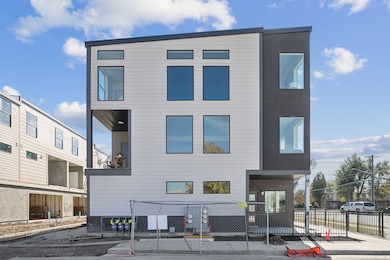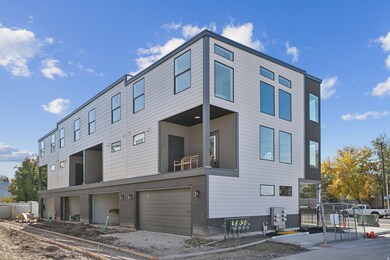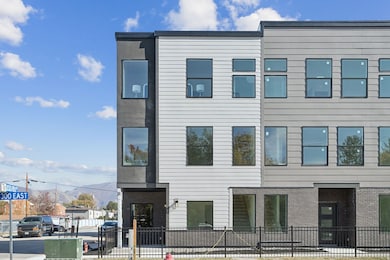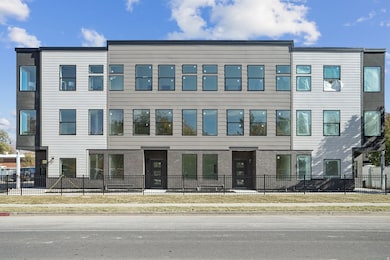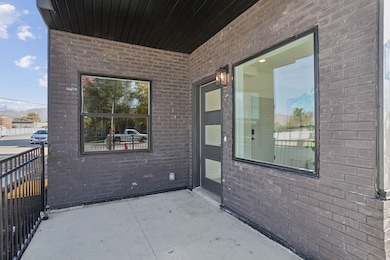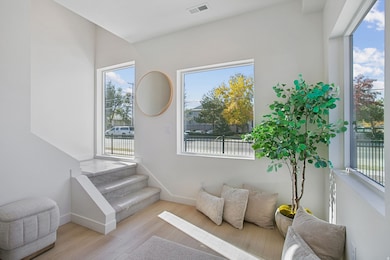326 3390 S Unit 12 South Salt Lake, UT 84106
Estimated payment $3,677/month
Highlights
- New Construction
- 1 Fireplace
- Den
- Mountain View
- Great Room
- Community Fire Pit
About This Home
Model now open!! Builder is offering 3% in buyer incentives to pay for your closing costs or lower your interest rate!! 300 Lofts Townhomes, a pinnacle of modern living in South Lake Utah brought to you by Next Level Homes! Step into the epitome of contemporary style with this stunning PUD-style townhome, offering not just a residence but a savvy investment opportunity. Designed with a sleek, modern vibe, this home features an expansive open great room, three bedrooms including a luxurious primary ensuite, three bathrooms, a chic glass balcony, and a generous two-car garage. Embrace a lifestyle of convenience and community with amenities like a pickleball court, a dog park, and two vibrant social firepit/BBQ areas. Situated just moments from the bustling 3300 South commerce corridor, you'll have easy access to a plethora of dining options, boutique shops, a cinema, cozy cafes, and major commuting routes including Interstate 15 and Trax/bus lines. Whether you're headed to downtown Salt Lake, Salt Lake Community College, Westminster University, University of Utah, the breathtaking Wasatch Canyons, or catching a flight at Salt Lake International Airport, you're just a quick 10-15 minute commute away from it all. Don't miss out on the chance to make 300 Lofts your new address-where contemporary design meets unbeatable convenience in South Lake Utah! Make your reservation now!
Listing Agent
Coldwell Banker Realty (Salt Lake-Sugar House) License #6015119 Listed on: 08/07/2025

Townhouse Details
Home Type
- Townhome
Year Built
- Built in 2025 | New Construction
Lot Details
- 871 Sq Ft Lot
- Landscaped
- Sprinkler System
HOA Fees
- $200 Monthly HOA Fees
Parking
- 2 Car Attached Garage
Property Views
- Mountain
- Valley
Home Design
- Brick Exterior Construction
- Metal Roof
- Stucco
Interior Spaces
- 1,714 Sq Ft Home
- 3-Story Property
- 1 Fireplace
- Double Pane Windows
- Entrance Foyer
- Great Room
- Den
- Disposal
- Electric Dryer Hookup
Flooring
- Carpet
- Tile
Bedrooms and Bathrooms
- 3 Bedrooms
Outdoor Features
- Balcony
Schools
- Lincoln Elementary School
- Granite Park Middle School
- Cottonwood High School
Utilities
- Forced Air Heating and Cooling System
- Natural Gas Connected
- Sewer Paid
Listing and Financial Details
Community Details
Overview
- Association fees include sewer, trash, water
- Lindsey Association, Phone Number (385) 281-2533
- 300 Lofts Subdivision
Amenities
- Community Fire Pit
Pet Policy
- Pets Allowed
Map
Home Values in the Area
Average Home Value in this Area
Property History
| Date | Event | Price | List to Sale | Price per Sq Ft |
|---|---|---|---|---|
| 08/07/2025 08/07/25 | For Sale | $555,000 | -- | $324 / Sq Ft |
Source: UtahRealEstate.com
MLS Number: 2103793
- 314 3390 S Unit 7
- 328 3390 S Unit 11
- 316 3390 S Unit 8
- 3366 S 700 E
- 3346 S 700 E
- 751 E Scott Ave
- 728 E Empire Ave
- 788 E Scott Ave Unit 5A
- 465 E 3300 S
- 3594 S 700 E
- 406 E 3335 S Unit 15
- 3431 Brookview Ln
- 416 E Scott Ave
- 470 E Stanley Ave
- 3138 S 700 E
- 3580 S 805 St E Unit 229
- 3580 S 805 St E Unit 231
- 3578 S 805 E Unit 237
- 458 E Lambourne Ave
- 346 E 3300 S
- 3440 S 500 E
- 3378 S 400 E Unit 1
- 380 E 3360 S
- 3480 S 300 E
- 3741 S 300 E
- 777 E 3900 S
- 1111 E Brickyard Rd
- 1174 E 3300 S
- 3963 S 300 E
- 979 E Crandall Ave Unit Basement Apartment
- 1243 E Brickyard Rd
- 1250 E 3545 S
- 3989 S 900 E
- 2860 S 200 E
- 335 E Woodlake Dr
- 3349 1300 E
- 4115 S 430 E
- 1280 E Villa Vista Ave
- 153 Sunset Ave S
- 1350 E Miller Ave
