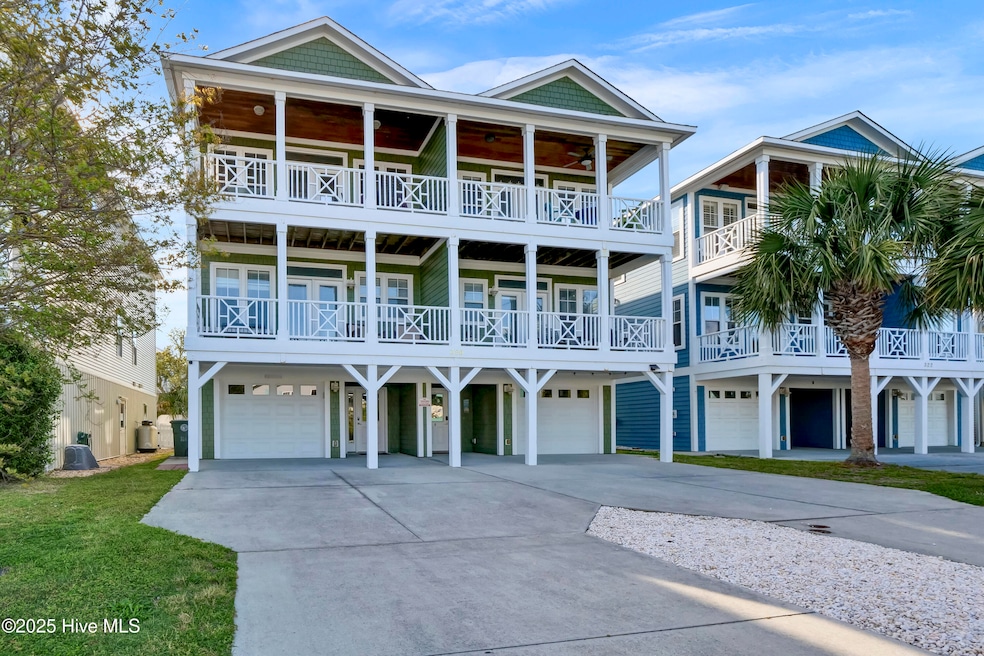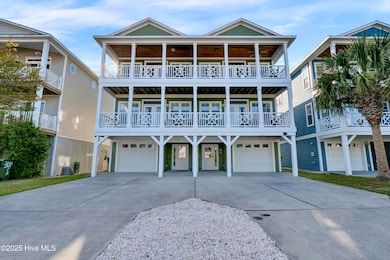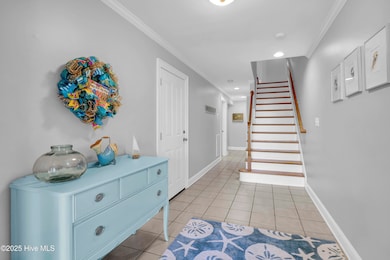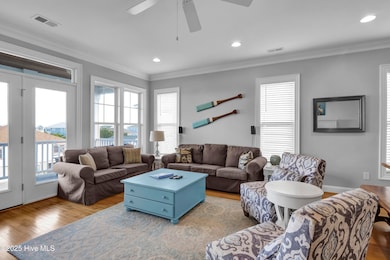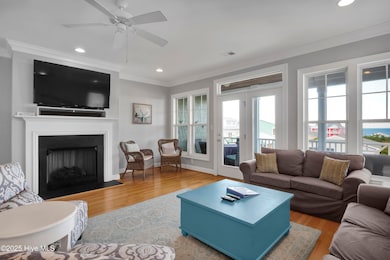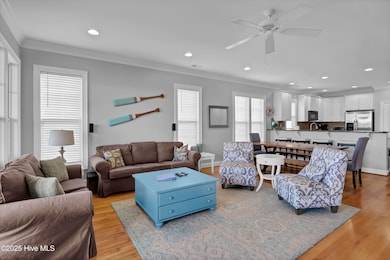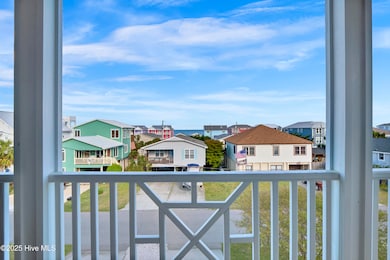326 3rd Ave S Unit B Kure Beach, NC 28449
Estimated payment $4,684/month
Highlights
- Ocean View
- Deck
- 1 Fireplace
- Carolina Beach Elementary School Rated A-
- Wood Flooring
- Furnished
About This Home
Experience the best of coastal living in this beautifully furnished, light-filled home just one block from the beach in charming Kure Beach! This property is truly turn-key, offering tremendous rental potential with over $58,500 in annual income and established 5-star reviews on Airbnb and VRBO -- all transferable to the new owner. Step inside to an open floor plan designed for comfort and style, featuring large windows that flood the space with natural light, hardwood floors, crown molding, 9' ceilings, granite countertops, custom cabinets, stainless steel appliances, and a private elevator for added ease. Wonderfully decorated and thoughtfully maintained, this home also boasts a full laundry room with an extra refrigerator and a brand new HVAC system for peace of mind. Enjoy ocean views and fresh sea breezes from your spacious deck, or stroll just a block to the beach access. Perfectly located near the Kure Beach fishing pier, restaurants, shops, pickleball courts, dog park, Fort Fisher Aquarium, the Southport Ferry, and Wilmington, this coastal retreat offers everything you need for a dreamy vacation home or high-performing investment property!
Listing Agent
Coldwell Banker Sea Coast Advantage-CB License #218146 Listed on: 04/15/2025

Property Details
Home Type
- Condominium
Est. Annual Taxes
- $3,721
Year Built
- Built in 2005
Home Design
- Reverse Style Home
- Slab Foundation
- Wood Frame Construction
- Architectural Shingle Roof
- Membrane Roofing
- Piling Construction
- Stick Built Home
Interior Spaces
- 2,546 Sq Ft Home
- 3-Story Property
- Furnished
- Ceiling height of 9 feet or more
- Ceiling Fan
- 1 Fireplace
- Thermal Windows
- Blinds
- Mud Room
- Entrance Foyer
- Combination Dining and Living Room
- Ocean Views
- Termite Clearance
Kitchen
- Stove
- Built-In Microwave
- Dishwasher
- Solid Surface Countertops
- Disposal
Flooring
- Wood
- Carpet
- Tile
Bedrooms and Bathrooms
- 5 Bedrooms
- Walk-In Closet
- 4 Full Bathrooms
- Walk-in Shower
Laundry
- Laundry Room
- Dryer
- Washer
Attic
- Pull Down Stairs to Attic
- Partially Finished Attic
Parking
- 1 Car Attached Garage
- Front Facing Garage
- Garage Door Opener
- Driveway
Accessible Home Design
- Accessible Elevator Installed
Outdoor Features
- Outdoor Shower
- Balcony
- Deck
- Covered Patio or Porch
Schools
- Carolina Beach Elementary School
- Murray Middle School
- Ashley High School
Utilities
- Forced Air Zoned Heating and Cooling System
- Heat Pump System
- Electric Water Heater
- Municipal Trash
Listing and Financial Details
- Assessor Parcel Number R09217-017-024-002
Community Details
Overview
- Property has a Home Owners Association
- Master Insurance
- 326 3Rd Ave S HOA, Phone Number (609) 841-2928
Recreation
- Tennis Courts
- Community Basketball Court
- Pickleball Courts
- Community Playground
- Dog Park
- Trails
Additional Features
- Picnic Area
- Fire and Smoke Detector
Map
Home Values in the Area
Average Home Value in this Area
Tax History
| Year | Tax Paid | Tax Assessment Tax Assessment Total Assessment is a certain percentage of the fair market value that is determined by local assessors to be the total taxable value of land and additions on the property. | Land | Improvement |
|---|---|---|---|---|
| 2024 | $3,721 | $502,900 | $0 | $502,900 |
| 2023 | $3,721 | $502,900 | $0 | $502,900 |
| 2022 | $3,625 | $502,900 | $0 | $502,900 |
| 2021 | $2,794 | $502,900 | $0 | $502,900 |
| 2020 | $3,546 | $396,200 | $0 | $396,200 |
| 2019 | $3,546 | $396,200 | $0 | $396,200 |
| 2018 | $3,506 | $396,200 | $0 | $396,200 |
| 2017 | $3,388 | $396,200 | $0 | $396,200 |
| 2016 | $2,979 | $328,100 | $0 | $328,100 |
| 2015 | $2,741 | $328,100 | $0 | $328,100 |
| 2014 | $2,676 | $328,100 | $0 | $328,100 |
Property History
| Date | Event | Price | Change | Sq Ft Price |
|---|---|---|---|---|
| 04/15/2025 04/15/25 | For Sale | $825,000 | +11.7% | $324 / Sq Ft |
| 01/25/2022 01/25/22 | Sold | $738,600 | -1.5% | $261 / Sq Ft |
| 12/18/2021 12/18/21 | Pending | -- | -- | -- |
| 12/15/2021 12/15/21 | For Sale | $750,000 | +111.3% | $265 / Sq Ft |
| 09/24/2014 09/24/14 | Sold | $355,000 | -9.0% | $135 / Sq Ft |
| 09/18/2014 09/18/14 | Pending | -- | -- | -- |
| 04/23/2014 04/23/14 | For Sale | $389,900 | -- | $148 / Sq Ft |
Purchase History
| Date | Type | Sale Price | Title Company |
|---|---|---|---|
| Warranty Deed | $739,000 | None Listed On Document | |
| Deed | -- | -- | |
| Warranty Deed | $355,000 | None Available |
Mortgage History
| Date | Status | Loan Amount | Loan Type |
|---|---|---|---|
| Open | $440,000 | New Conventional | |
| Previous Owner | $316,000 | No Value Available | |
| Previous Owner | -- | No Value Available | |
| Previous Owner | $284,000 | New Conventional |
Source: Hive MLS
MLS Number: 100501571
APN: R09217-017-024-002
- 333 S 4th Ave
- 326 3rd Ave S
- 326 3rd Ave S Unit A
- 134 S 4th Ave
- 322 S 3rd Ave Unit B
- 329 Fifth Ave S
- 321 Fifth Ave S Unit A
- 321 Fifth Ave S Unit B
- 317 S 6th Ave
- 321 S 6th Ave
- 434 S 3rd Ave Unit A
- 510 S 3rd Ave
- 501 Fort Fisher Blvd S Unit 6 & 7
- 205 S 6th Ave
- 538 Fourth Ave S Unit A
- 537 S 3rd Ave Unit B
- 309 F Ave
- 601 Fort Fisher Blvd S Unit B
- 109 S 7th Ave
- 613 Fifth Ave S
- 521 S 3rd Ave Unit C
- 705 Third Extension S Unit B
- 609 Sloop Pointe Ln
- 720 Gulf Stream Dr
- 106 Ocean View Ave Unit A
- 1622 Swordfish Ln Unit 1
- 1411 S Lake Park Blvd Unit A4
- 1315 Bowfin Ln Unit 2
- 1311 Lake Park Blvd S Unit 10b
- 1306 Snapper Ln Unit 1
- 1218 Bowfin Ln Unit 1
- 1205 Mackerel Ln Unit 1
- 105 Tennessee Ave Unit 105
- 313 Greenville Ave
- 415 Greenville Ave Unit A
- 901 S Lake Park Blvd Unit 403
- 901 S Lake Park Blvd Unit 304
- 608 Carolina Beach Ave S Unit ID1302670P
- 608 Carolina Beach Ave S Unit ID1302636P
- 606 Carolina Beach Ave S Unit ID1302657P
