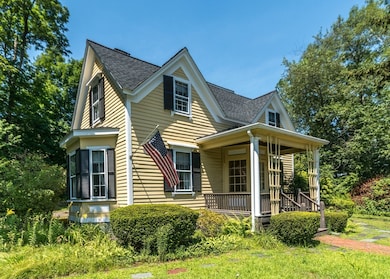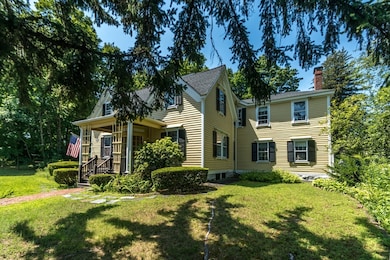326 Bacon St Waltham, MA 02451
Estimated payment $5,423/month
Highlights
- Community Stables
- Colonial Architecture
- Fireplace in Primary Bedroom
- Medical Services
- Landscaped Professionally
- Property is near public transit
About This Home
HIGHLY DESIRABLE PIETY CORNER LOCALE! INCREDIBLE FIND! This hand crafted property was a diamond in its day and it still is! Features include a beautiful first floor primary bedroom w/beamed ceiling and detail galore, cozy living room w/wood burning fireplace, spacious dining room, comfy sitting room w/mini fireplace, second floor in-law suite if needed, two sun drenched sunrooms facing southwest for lots of afternoon solar in the afternoon, hardwood flooring throughout, crown molding, ample lower level storage, garage w/flower storage shed, yard, ample parking and much more! Walk to the brand new Leary Field, shops and public transportation! Quick access to Rte 128, Rte 2 and Mass Pike! Such a unique and wonderful home for any family! Must see to believe!
Home Details
Home Type
- Single Family
Est. Annual Taxes
- $5,098
Year Built
- Built in 1858
Lot Details
- 7,876 Sq Ft Lot
- Near Conservation Area
- Landscaped Professionally
- Corner Lot
- Level Lot
Parking
- 1 Car Detached Garage
- Driveway
- Open Parking
- Off-Street Parking
Home Design
- Colonial Architecture
- Stone Foundation
- Frame Construction
- Shingle Roof
Interior Spaces
- 2,503 Sq Ft Home
- Crown Molding
- Beamed Ceilings
- Window Screens
- Living Room with Fireplace
- 5 Fireplaces
- Sitting Room
- Sun or Florida Room
Kitchen
- Range
- Fireplace in Kitchen
Flooring
- Wood
- Wall to Wall Carpet
- Ceramic Tile
Bedrooms and Bathrooms
- 5 Bedrooms
- Primary Bedroom on Main
- Fireplace in Primary Bedroom
- 3 Full Bathrooms
Basement
- Basement Fills Entire Space Under The House
- Interior Basement Entry
- Laundry in Basement
Outdoor Features
- Rain Gutters
- Porch
Location
- Property is near public transit
- Property is near schools
Schools
- Plympton Elementary School
- Kennedy Middle School
- Waltham High School
Utilities
- No Cooling
- 1 Heating Zone
- Heating System Uses Oil
- Water Heater
Listing and Financial Details
- Assessor Parcel Number 832418
Community Details
Overview
- No Home Owners Association
- Piety Corner Subdivision
Amenities
- Medical Services
- Shops
Recreation
- Community Pool
- Park
- Community Stables
Map
Home Values in the Area
Average Home Value in this Area
Tax History
| Year | Tax Paid | Tax Assessment Tax Assessment Total Assessment is a certain percentage of the fair market value that is determined by local assessors to be the total taxable value of land and additions on the property. | Land | Improvement |
|---|---|---|---|---|
| 2025 | $7,983 | $812,900 | $420,200 | $392,700 |
| 2024 | $7,795 | $808,600 | $420,200 | $388,400 |
| 2023 | $7,578 | $734,300 | $382,700 | $351,600 |
| 2022 | $7,747 | $695,400 | $349,400 | $346,000 |
| 2021 | $7,661 | $676,800 | $349,400 | $327,400 |
| 2020 | $7,542 | $631,100 | $316,200 | $314,900 |
| 2019 | $0 | $550,800 | $310,000 | $240,800 |
| 2018 | $6,422 | $509,300 | $287,000 | $222,300 |
| 2017 | $6,084 | $484,400 | $262,100 | $222,300 |
| 2016 | $5,725 | $467,700 | $245,400 | $222,300 |
| 2015 | $5,983 | $455,700 | $233,000 | $222,700 |
Property History
| Date | Event | Price | List to Sale | Price per Sq Ft |
|---|---|---|---|---|
| 11/06/2025 11/06/25 | Price Changed | $950,000 | -3.9% | $380 / Sq Ft |
| 09/16/2025 09/16/25 | Price Changed | $989,000 | -10.1% | $395 / Sq Ft |
| 04/28/2025 04/28/25 | Price Changed | $1,099,900 | -15.4% | $439 / Sq Ft |
| 03/10/2025 03/10/25 | Price Changed | $1,299,900 | -7.1% | $519 / Sq Ft |
| 02/13/2025 02/13/25 | For Sale | $1,399,900 | -- | $559 / Sq Ft |
Purchase History
| Date | Type | Sale Price | Title Company |
|---|---|---|---|
| Quit Claim Deed | -- | -- |
Source: MLS Property Information Network (MLS PIN)
MLS Number: 73335043
APN: WALT-000041-000013-000008
- 251 Bacon St
- 14 Claremont St
- 511 Lexington St
- 515 Lexington St Unit 2
- 36 Lincoln Terrace
- 16 Winter St Unit 26C
- 37 Summit St
- 14 Willard St
- 32 Chester Brook Rd
- 158 Church St
- 91 Prentice St
- 214 Church St
- 160 School St Unit 3-1
- 44 Sachem St
- 70 School St
- 15 Howard St
- 43-45 Welligton Unit 3
- 15 Banks St Unit 4
- 15 Cedarcroft Ln
- 32 Harvard St Unit 2
- 16 Winter St
- 16 Winter St Unit 47A
- 15 Willard St
- 16 Winter St Unit 32C
- 16 Winter St Unit 43B
- 124 Bacon St Unit B
- 79 Pond St
- 104 Howard St Unit 2
- 82 Exchange St
- 137 Summer St Unit 135
- 135-137 Summer St Unit 135
- 90 Francis St
- 63 Bacon St Unit 2
- 73-75 Lexington St
- 51 Bacon St Unit T
- 144 School St Unit 2L
- 10 Middle Street Ct Unit 4
- 30 Bacon St Unit 1
- 763 Main St Unit 33
- 12 Fiske St Unit 1







