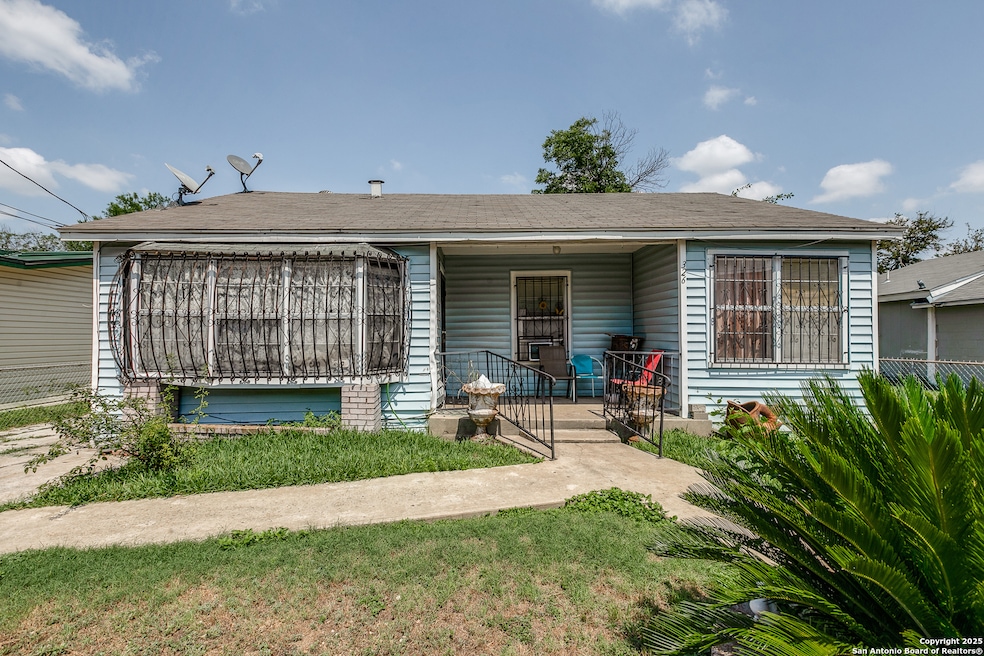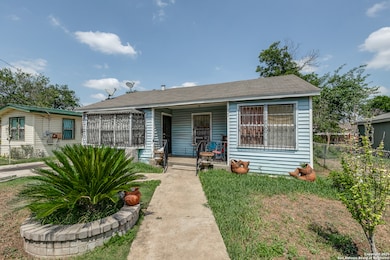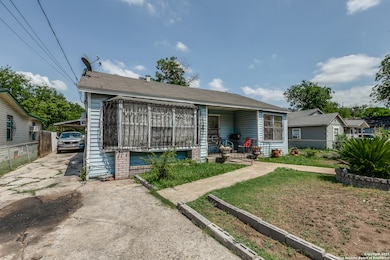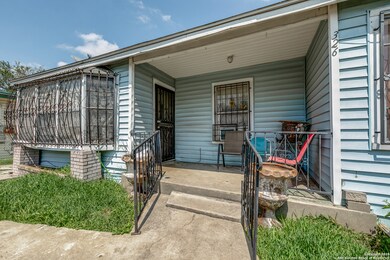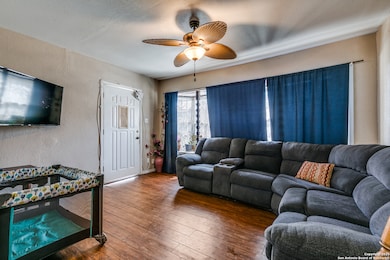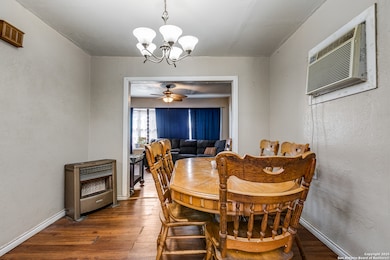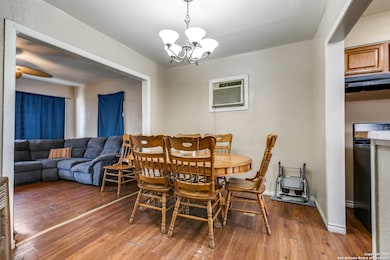
326 Balboa Ave San Antonio, TX 78237
Greater Gardendale NeighborhoodEstimated payment $1,204/month
Total Views
4,559
3
Beds
2
Baths
1,488
Sq Ft
$114
Price per Sq Ft
Highlights
- Outdoor Storage
- Ceiling Fan
- Carpet
- Combination Dining and Living Room
- Wrought Iron Fence
About This Home
Schedule a viewing for this 3 bdrm 2 bath home with two living areas. With some TLC and and some repairs this could be your home sweet home. This property As-is house with a family room and a spaciouse backyard. A storage shed that could be converted to "a casita".Opportunity awaits! This cozy home is l 'as is" ~ Good kitchen cabinets & countertops, concrete pad with carport and fenced * Easy acces to Hwy 90 and 151. Easy Access to d
Home Details
Home Type
- Single Family
Est. Annual Taxes
- $3,410
Year Built
- Built in 1969
Lot Details
- 6,098 Sq Ft Lot
- Wrought Iron Fence
- Chain Link Fence
Home Design
- Composition Roof
Interior Spaces
- 1,488 Sq Ft Home
- Property has 1 Level
- Ceiling Fan
- Window Treatments
- Combination Dining and Living Room
- Washer Hookup
Kitchen
- Gas Cooktop
- Stove
Flooring
- Carpet
- Linoleum
Bedrooms and Bathrooms
- 3 Bedrooms
- 2 Full Bathrooms
Outdoor Features
- Outdoor Storage
Schools
- Perales Elementary School
- Brentwood Middle School
- Jfk High School
Utilities
- Two Cooling Systems Mounted To A Wall/Window
- Window Unit Heating System
- Heating System Uses Natural Gas
- Electric Water Heater
- Cable TV Available
Community Details
- Gardendale Area 8 Ed Subdivision
Listing and Financial Details
- Legal Lot and Block 13 / 7
- Assessor Parcel Number 075130070130
- Seller Concessions Offered
Map
Create a Home Valuation Report for This Property
The Home Valuation Report is an in-depth analysis detailing your home's value as well as a comparison with similar homes in the area
Home Values in the Area
Average Home Value in this Area
Tax History
| Year | Tax Paid | Tax Assessment Tax Assessment Total Assessment is a certain percentage of the fair market value that is determined by local assessors to be the total taxable value of land and additions on the property. | Land | Improvement |
|---|---|---|---|---|
| 2025 | $3,709 | $150,070 | $39,040 | $111,030 |
| 2024 | $3,709 | $163,270 | $39,040 | $124,230 |
| 2023 | $3,709 | $166,370 | $39,040 | $127,330 |
| 2022 | $3,309 | $135,410 | $29,590 | $105,820 |
| 2021 | $2,766 | $111,650 | $21,530 | $90,120 |
| 2020 | $2,633 | $101,200 | $14,820 | $86,380 |
| 2019 | $2,597 | $96,890 | $13,480 | $83,410 |
| 2018 | $2,506 | $93,150 | $13,300 | $79,850 |
| 2017 | $2,286 | $85,760 | $11,530 | $74,230 |
| 2016 | $1,940 | $72,760 | $11,580 | $61,180 |
| 2015 | $1,323 | $67,660 | $7,020 | $60,640 |
| 2014 | $1,323 | $49,260 | $0 | $0 |
Source: Public Records
Property History
| Date | Event | Price | Change | Sq Ft Price |
|---|---|---|---|---|
| 08/29/2025 08/29/25 | Off Market | -- | -- | -- |
| 08/28/2025 08/28/25 | Price Changed | $170,000 | 0.0% | $114 / Sq Ft |
| 08/28/2025 08/28/25 | For Sale | $170,000 | -8.1% | $114 / Sq Ft |
| 06/26/2025 06/26/25 | Price Changed | $185,000 | -5.1% | $124 / Sq Ft |
| 06/04/2025 06/04/25 | For Sale | $195,000 | -- | $131 / Sq Ft |
Source: San Antonio Board of REALTORS®
Purchase History
| Date | Type | Sale Price | Title Company |
|---|---|---|---|
| Interfamily Deed Transfer | -- | None Available | |
| Warranty Deed | -- | None Available | |
| Interfamily Deed Transfer | -- | -- | |
| Warranty Deed | -- | -- | |
| Warranty Deed | -- | -- | |
| Warranty Deed | -- | -- |
Source: Public Records
Mortgage History
| Date | Status | Loan Amount | Loan Type |
|---|---|---|---|
| Previous Owner | $48,000 | Seller Take Back |
Source: Public Records
Similar Homes in San Antonio, TX
Source: San Antonio Board of REALTORS®
MLS Number: 1872456
APN: 07513-007-0130
Nearby Homes
- 335 Coronado Ave
- 237 Juanita Ave
- 229 Juanita Ave
- 1819 Madrid St
- 2412 Ceralvo St
- 515 Chipinque
- 1406 Castroville Rd
- 1703 Allende Dr
- 131 Amaya St
- 2002 Amerada St
- 2717 Ceralvo St
- 1814 Ceralvo St
- 1517 Madrid St
- 1130 Patton Blvd
- 1504 Romero
- 1802 Ceralvo St
- 211 Sylvia Ave
- 1413 Romero
- 302 Guanajuato
- 902 S San Eduardo Ave
- 1402 Afton St Unit 102
- 1215 Castroville Rd
- 1711 Ceralvo St
- 1907 Barney Ave
- 3907 Eldridge Ave
- 2406 Valencia
- 115 Darson Marie Dr
- 2417 Castroville Rd Unit 1202
- 438 S San Joaquin Ave Unit 1
- 131 Darson Marie Dr
- 4613 W César E Chávez Blvd
- 335 S San Eduardo Ave
- 907 SW 37th St Unit B
- 1335 Jewett St
- 5635 W Cesar e Chavez Blvd
- 214 S San Dario Ave
- 435 W Bedford Ave
- 103 Elkins Dr
- 5415 Buena Vista St Unit 1
- 2311 Potosi St
