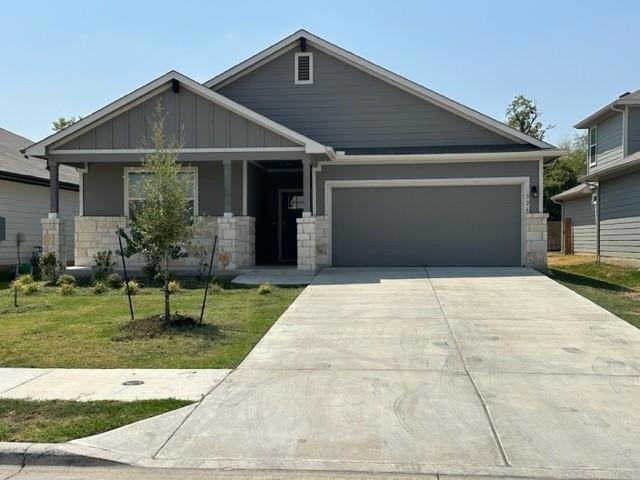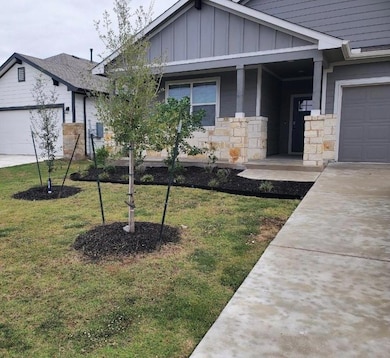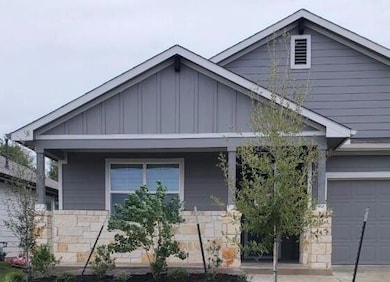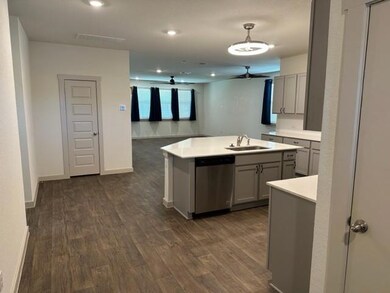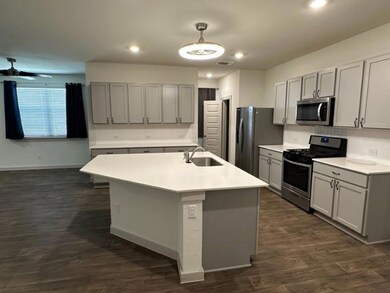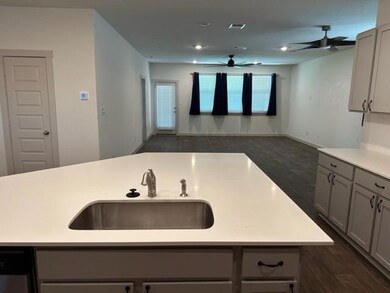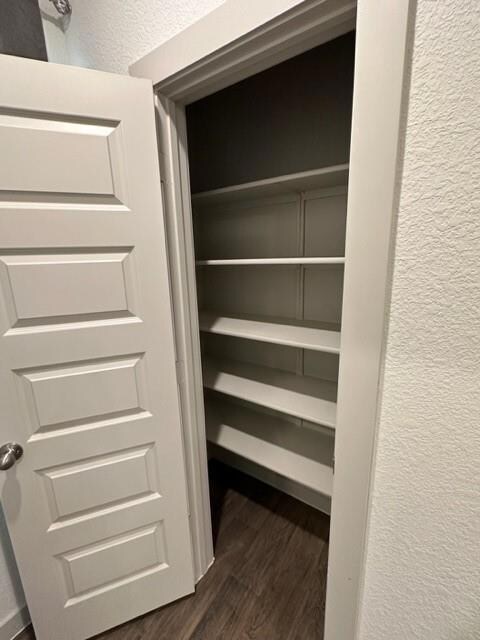326 Big Sandy Creek Dr Hutto, TX 78634
Cottonwood NeighborhoodHighlights
- Open Floorplan
- Private Yard
- Stainless Steel Appliances
- High Ceiling
- Covered Patio or Porch
- Cul-De-Sac
About This Home
Spacious 4-bedroom single level "Smart Home" by DR Horton. Located on a quiet cul-de-sac it offers Open Living with many Upgrades. The Kitchen has Stainless Steel Appliances and a Large Triangle-Shaped Island with plenty of room for Seating. The Master Bedroom is secluded at the back of the home for privacy with the Secondary Bedrooms at the front. Spa-like Master Bath has Oversized Walk-In Shower and Dual Vanities with lots of room in the Walk-In Closet. The Front and Back Porches are both Covered with no neighbors behind. Just minutes from HEB, schools, shopping, restaurants and major roads.
Listing Agent
Cavalier Real Estate Brokerage Phone: (512) 656-5787 License #0639656 Listed on: 11/20/2025
Home Details
Home Type
- Single Family
Est. Annual Taxes
- $9,006
Year Built
- Built in 2021
Lot Details
- 6,177 Sq Ft Lot
- Cul-De-Sac
- Northeast Facing Home
- Sprinkler System
- Dense Growth Of Small Trees
- Private Yard
Parking
- 2 Car Attached Garage
- Garage Door Opener
Home Design
- Slab Foundation
- Composition Roof
- Masonry Siding
Interior Spaces
- 2,026 Sq Ft Home
- 1-Story Property
- Open Floorplan
- High Ceiling
- Ceiling Fan
- Blinds
- Fire and Smoke Detector
Kitchen
- Free-Standing Gas Oven
- Microwave
- Dishwasher
- Stainless Steel Appliances
- Kitchen Island
- Disposal
Flooring
- Carpet
- Vinyl
Bedrooms and Bathrooms
- 4 Main Level Bedrooms
- Walk-In Closet
- In-Law or Guest Suite
- 2 Full Bathrooms
Outdoor Features
- Covered Patio or Porch
- Rain Gutters
Schools
- Cottonwood Creek Elementary School
- Hutto Middle School
- Hutto High School
Utilities
- Central Heating and Cooling System
- Natural Gas Connected
Listing and Financial Details
- Security Deposit $2,000
- Tenant pays for all utilities
- 12 Month Lease Term
- $39 Application Fee
- Assessor Parcel Number 142274000B0013
- Tax Block B
Community Details
Overview
- Property has a Home Owners Association
- Mustang Creek Subdivision
Recreation
- Community Playground
Pet Policy
- Pet Deposit $300
- Dogs Allowed
Map
Source: Unlock MLS (Austin Board of REALTORS®)
MLS Number: 5034855
APN: R599945
- 312 Sepulveda St
- 313 Sepulveda St
- 311 Sepulveda St
- 401 Rio Grande Ave
- 105 Guadalupe
- 115 Guadalupe
- 138 Divisadero Dr
- 136 Divisadero Dr
- 106 Mandeville Dr
- 112 Mandeville Dr
- 110 Mandeville Dr
- 102 Mandeville Dr
- 108 Mandeville Dr
- 114 Mandeville Dr
- 100 Mandeville Dr
- 104 Mandeville Dr
- 227 Fort Clark Springs Dr
- 225 Sweetwater Creek Ln
- 118 Mandeville Dr
- 120 Divisadero Dr
- 235 Sweetwater Creek Ln
- 223 Sweetwater Creek Ln
- 522 Hendelson Ln
- 1002 Austin Bayou Dr
- 108 Pumpkin Dr
- 110 Sophora Dr
- 300 Colthorpe Ln
- 101 Wichita River Rd
- 405 Hendelson Ln
- 427 Bluejack Way
- 94 Barton Creek Ln
- 111 Bear Oak St
- 107 Bear Oak St
- 105 Bear Oak St
- 111 Colthorpe Ln
- 405 Chickasaw Ln
- 108 Bear Oak St
- 128 Almquist St
- 1006 Otello Way
- 730 Carol Dr
