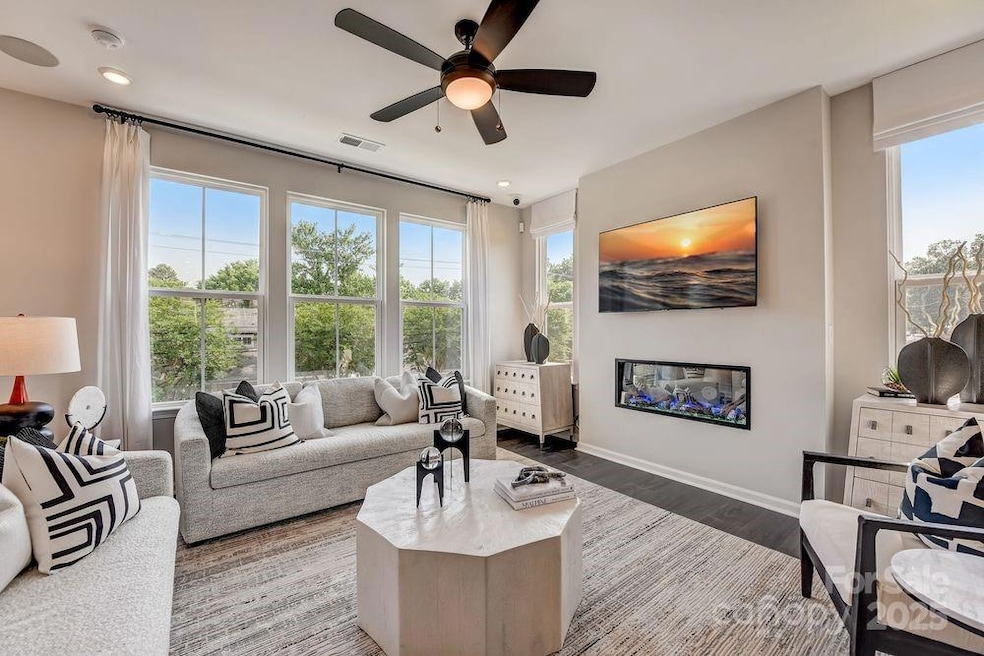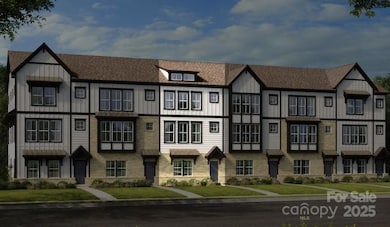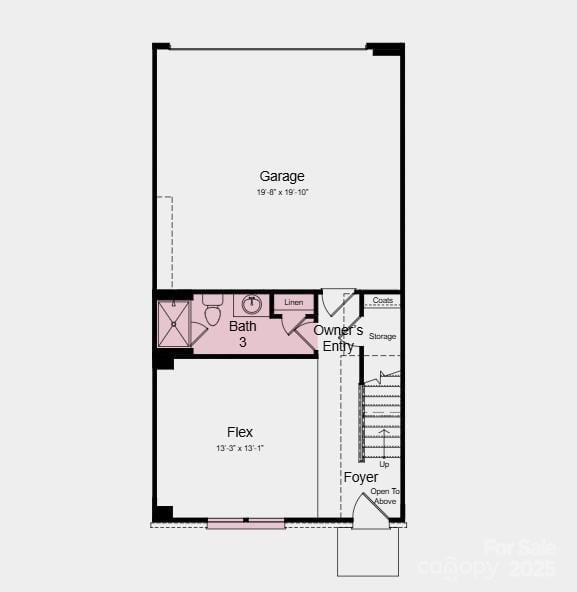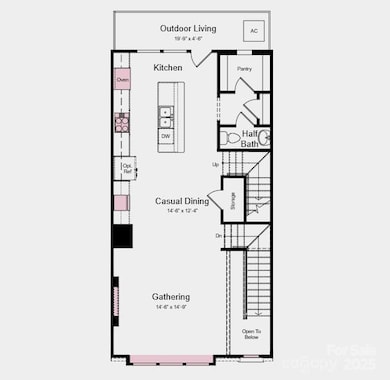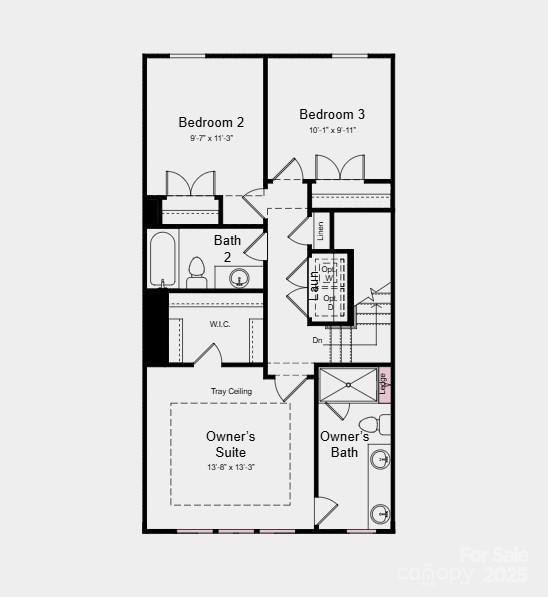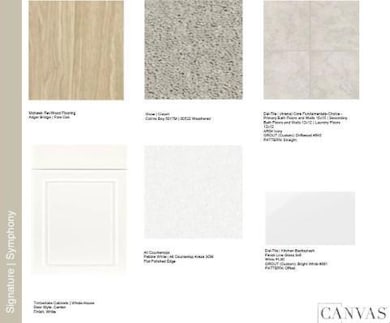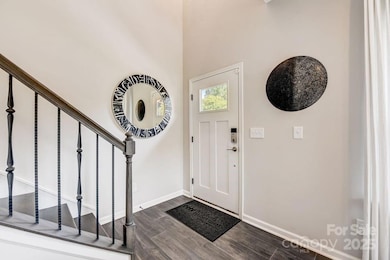
326 Catawba Ave Davidson, NC 28036
Estimated payment $3,656/month
Highlights
- Under Construction
- Open Floorplan
- Recreation Facilities
- Davidson Elementary School Rated A-
- Deck
- Balcony
About This Home
New Construction - October Completion! Built by America's Most Trusted Homebuilder. Welcome to the Vail II at 326 Catawba Avenue in Parkside Commons. The entry level offers a spacious flex room with a full bath—perfect for a home office, guest suite, or media room—plus a two-car garage. Upstairs, the open-concept main level is made for entertaining, with a cozy gathering room featuring a sleek linear fireplace, a casual dining area with built-in beverage center, and a gourmet kitchen with walk-in pantry and private deck access. A powder room adds extra ease. On the top floor, the serene owner’s suite includes a tray ceiling, large walk-in closet, and spa-inspired bath with dual vanities and a glass-enclosed shower. Two more bedrooms, a full bath, and laundry room complete the home. Additional Highlights Include: gourmet kitchen, beverage center, full bath on first floor, modern linear fireplace, ledge in owner's bath. Photos are for representative purposes only. MLS#4250158
Listing Agent
Taylor Morrison of Carolinas Inc Brokerage Phone: License #291039 Listed on: 04/22/2025
Townhouse Details
Home Type
- Townhome
Year Built
- Built in 2025 | Under Construction
HOA Fees
- $250 Monthly HOA Fees
Parking
- 2 Car Attached Garage
- Rear-Facing Garage
- Garage Door Opener
- Driveway
Home Design
- Home is estimated to be completed on 10/31/25
- Brick Exterior Construction
- Slab Foundation
- Metal Siding
Interior Spaces
- 3-Story Property
- Open Floorplan
- Entrance Foyer
- Great Room with Fireplace
- Washer and Electric Dryer Hookup
Kitchen
- Oven
- Gas Range
- Microwave
- Plumbed For Ice Maker
- Dishwasher
- Kitchen Island
- Disposal
Flooring
- Laminate
- Tile
Bedrooms and Bathrooms
- 3 Bedrooms
- Split Bedroom Floorplan
- Walk-In Closet
Outdoor Features
- Balcony
- Deck
Schools
- Davidson K-8 Elementary And Middle School
- William Amos Hough High School
Utilities
- Forced Air Zoned Heating and Cooling System
- Heating System Uses Natural Gas
- Underground Utilities
- Cable TV Available
Listing and Financial Details
- Assessor Parcel Number 00324430
Community Details
Overview
- Braesael Management Company Association, Phone Number (704) 847-3507
- Built by Taylor Morrison
- Parkside Commons Subdivision, Vail Ii Floorplan
- Mandatory home owners association
Recreation
- Recreation Facilities
- Community Playground
Map
Home Values in the Area
Average Home Value in this Area
Tax History
| Year | Tax Paid | Tax Assessment Tax Assessment Total Assessment is a certain percentage of the fair market value that is determined by local assessors to be the total taxable value of land and additions on the property. | Land | Improvement |
|---|---|---|---|---|
| 2024 | -- | $100,000 | $100,000 | -- |
Property History
| Date | Event | Price | Change | Sq Ft Price |
|---|---|---|---|---|
| 07/30/2025 07/30/25 | Price Changed | $525,990 | -0.2% | $274 / Sq Ft |
| 07/20/2025 07/20/25 | For Sale | $526,939 | -- | $275 / Sq Ft |
Similar Homes in Davidson, NC
Source: Canopy MLS (Canopy Realtor® Association)
MLS Number: 4250158
APN: 003-244-30
- 317 Catawba Ave
- 334 Catawba Ave
- 330 Catawba Ave
- 322 Catawba Ave
- 352 Catawba Ave
- 316 Catawba Ave
- 309 Catawba Ave
- 348 Catawba Ave
- 553 Annie Lowery Way
- 729 Hoke Ln
- 733 Hoke Ln
- 739 Hoke Ln
- 747 Hoke Ln
- 541 Annie Lowery Way
- 537 Annie Lowery Way
- 751 Hoke Ln
- 707 Hoke Ln
- 344 Catawba Ave
- Breckenridge II Plan at Parkside Commons
- Vail II Plan at Parkside Commons
- 19020 Ln
- 532 Catawba Ave
- 623 Old Meeting Way
- 455 Davidson Gateway Dr
- 605 Jetton St
- 420 Beaty St
- 20236 Church St
- 921 Northeast Dr Unit 26
- 763 Southwest Dr Unit 14
- 761 Southwest Dr
- 768 Southwest Dr Unit Posh At the Point
- 805 Naples Dr
- 805 Naples Dr
- 217 Northwest Dr Unit 26
- 642 Portside Dr
- 350 Northwest Dr
- 320 Northwest Dr
- 1059 Writers Way
- 311 Northwest Dr Unit 11
- 725 N Main St Unit B
