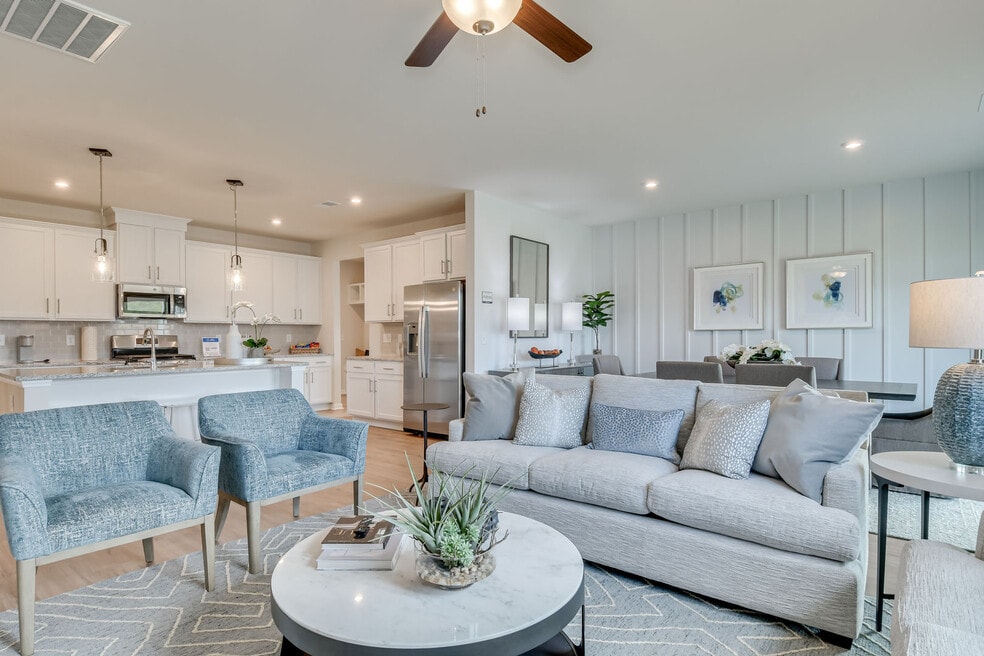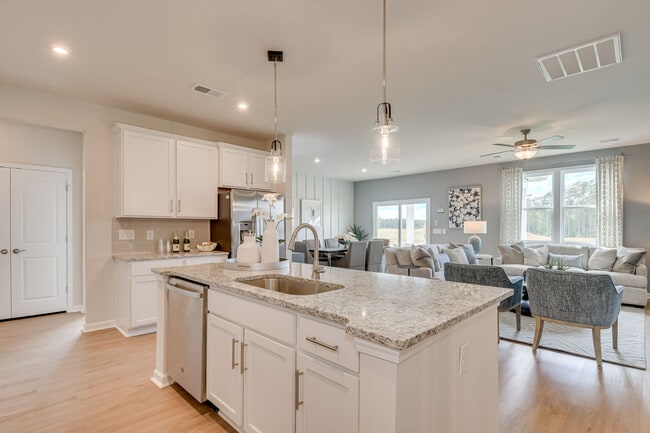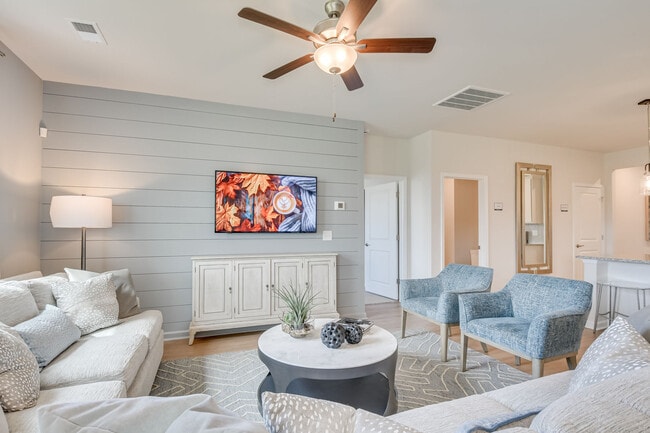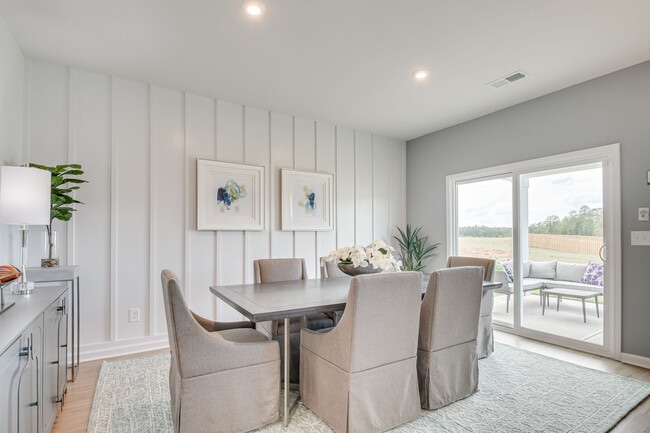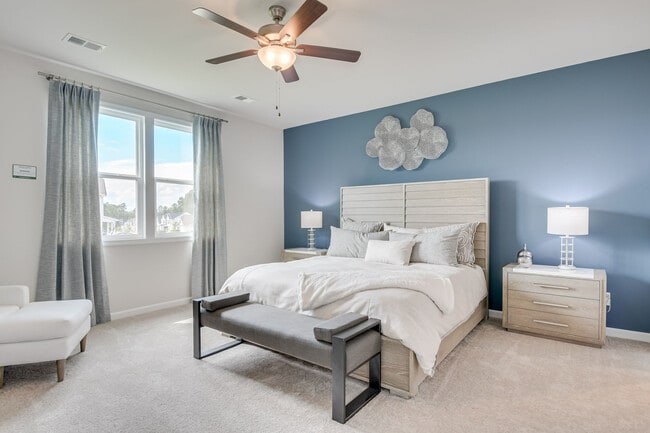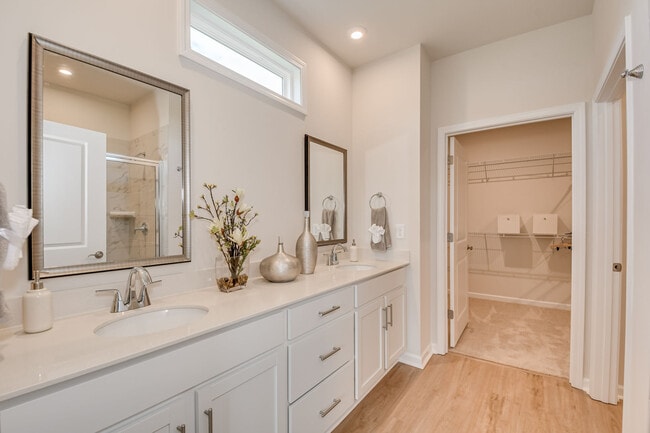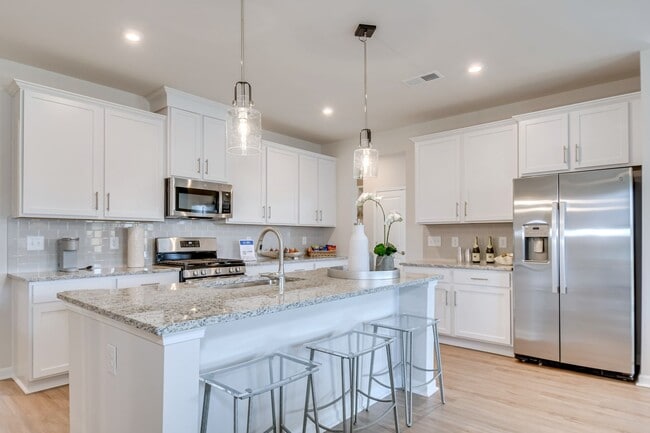
Estimated payment $3,369/month
Highlights
- Marina
- Public Boat Ramp
- Pond in Community
- Lake Murray Elementary School Rated A
- New Construction
- Community Storage Space
About This Home
Experience The Easton, thoughtfully crafted to bring everything you need within reach. All three bedrooms are conveniently located on the main level, including a spacious primary bedroom with a raised tray ceiling tucked away for privacy. The en-suite bathroom includes a dual-sink vanity, a private bath with a shower and seating area, and a spacious walk-in closet for all your storage needs. The heart of the home is an open-concept layout, where the kitchen, dining, and family room flow seamlessly together. The kitchen offers abundant cabinet and countertop space, complemented by a large island with seating. A pocket office with a desk, just steps from the kitchen, provides the perfect spot for working from home or managing household tasks. The walkout basement features a spacious recreation room, perfect for gatherings, games, or family activities. It opens to a patio, creating easy indoor-outdoor living. There's also a cozy den for reading, working, or relaxing. A dedicated media room is perfect for movie nights, with space for a large screen and comfy seating. The basement also includes a full bathroom for added convenience. Photos are from a similar home. Contact the Neighborhood Sales Manager today! Some selected options include: Oak stairs, desk at pocket office, primary bath shower with seat, finished walk-out basement with recreation room, den, media room, full bath, patio
Sales Office
| Monday |
11:00 AM - 6:00 PM
|
| Tuesday |
11:00 AM - 6:00 PM
|
| Wednesday |
11:00 AM - 6:00 PM
|
| Thursday |
11:00 AM - 6:00 PM
|
| Friday |
11:00 AM - 6:00 PM
|
| Saturday |
11:00 AM - 6:00 PM
|
| Sunday |
1:00 PM - 6:00 PM
|
Home Details
Home Type
- Single Family
HOA Fees
- $435 Monthly HOA Fees
Parking
- 2 Car Garage
Home Design
- New Construction
Interior Spaces
- 1-Story Property
- Basement
Bedrooms and Bathrooms
- 4 Bedrooms
- 3 Full Bathrooms
Community Details
Overview
- Association fees include ground maintenance
- Pond in Community
Amenities
- Community Storage Space
Recreation
- Public Boat Ramp
- Marina
Map
Other Move In Ready Homes in Chapin Place
About the Builder
- 1533 Saugus Ct
- Chapin Place
- 0 Dreher Island Rd Unit 587193
- 0 Harvest View Rd
- 2544 Wessinger Rd
- E/S Old Hilton Rd
- 0 Murray Lindler Rd
- Lot 4 Lake Breeze
- Boykin Hills
- 668 Clipper Trail
- 660 Clipper Trail
- 0 E Boundary St
- TBD Crooked Creek Rd
- 0 Crooked Creek Rd
- 100 Stone Hill Rd
- Collins Cove
- 1679 Amicks Ferry Rd
- 0 Johnson Marina Rd Unit 539063
- 0 Amicks Ferry Rd
- 1304 Silver Point Rd
