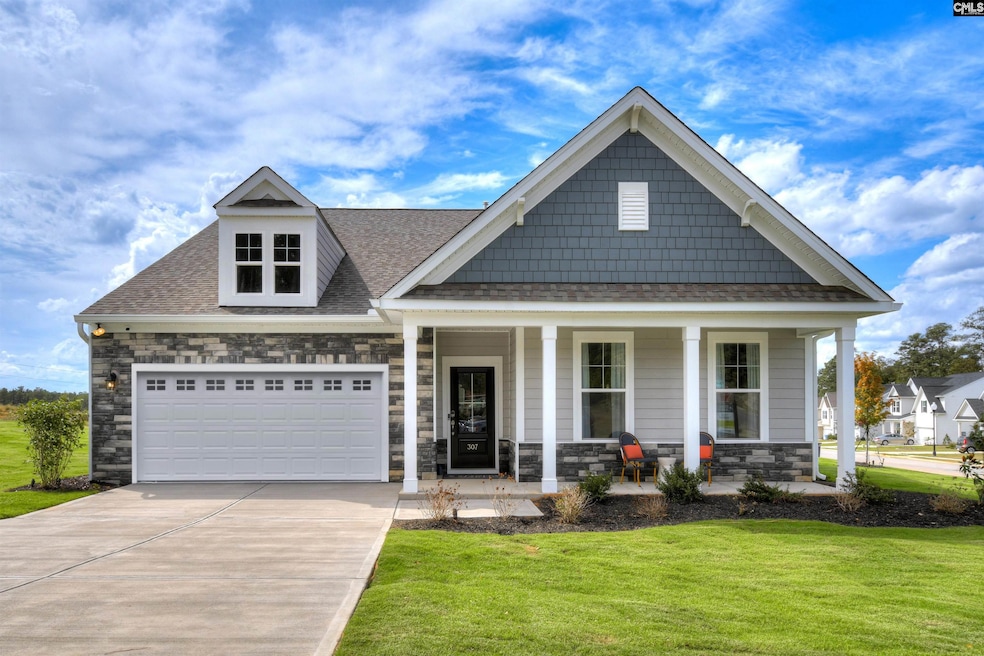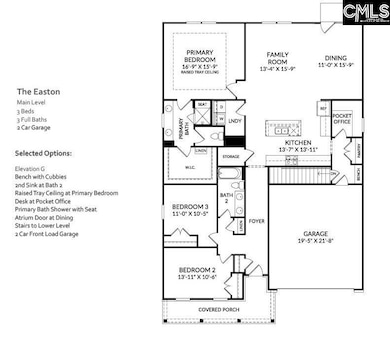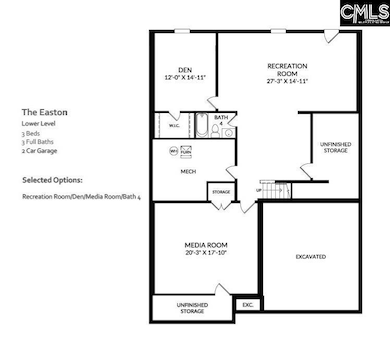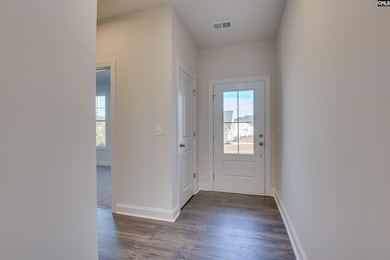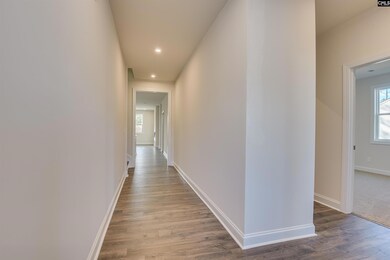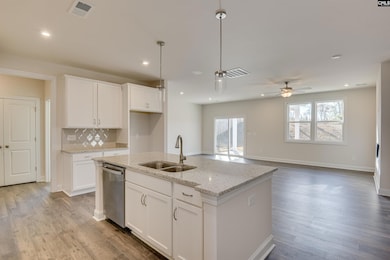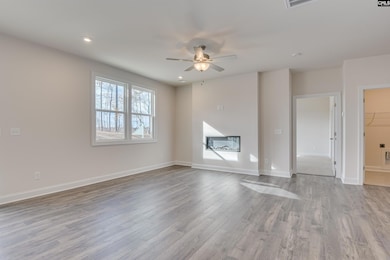326 Chapin Place Way Chapin, SC 29036
Estimated payment $2,977/month
Highlights
- Craftsman Architecture
- Fireplace in Kitchen
- Main Floor Primary Bedroom
- Lake Murray Elementary School Rated A
- Deck
- Granite Countertops
About This Home
FINISHED BASEMENT homes in Chapin! Experience the ease of single level living with The Easton, thoughtfully crafted to bring everything you need within reach, plus a finished Basement for endless opportunities. Three bedrooms are conveniently located on the main level, including a spacious primary suite tucked away for privacy, featuring a dual-sink vanity, a serene private bath, and a walk-in closet fit for all your needs. The finished walk-out basement provides bedroom #4, a full bathroom, a media room, a recreational room and wet bar, and unfinished areas for storage. The heart of the home is an open-concept layout, where the kitchen, dining, and family room flow seamlessly together. The kitchen has abundant cabinet and countertop space, complemented by a large island with seating. A pocket office, just steps from the kitchen, provides the perfect spot for working from home or managing household tasks. The dining area extends to a back deck, ideal for entertaining or relaxing evenings. Whether you prefer the simplicity of main-level living or the flexibility of additional space, The Easton is designed to adapt to your lifestyle. Photos are stock and do not show the basement addition. Ask Neighborhood Sales Manager about details and construction status. Disclaimer: CMLS has not reviewed and, therefore, does not endorse vendors who may appear in listings.
Home Details
Home Type
- Single Family
Year Built
- Built in 2025
Lot Details
- 0.28 Acre Lot
- Sprinkler System
HOA Fees
- $36 Monthly HOA Fees
Parking
- 2 Car Garage
- Garage Door Opener
Home Design
- Craftsman Architecture
- Slab Foundation
- Stone Exterior Construction
- Vinyl Construction Material
Interior Spaces
- 3,332 Sq Ft Home
- 2-Story Property
- Tray Ceiling
- Ceiling Fan
- Recessed Lighting
- Electric Fireplace
- Basement
- Bedroom in Basement
- Fire and Smoke Detector
- Laundry on main level
Kitchen
- Eat-In Kitchen
- Gas Cooktop
- Built-In Microwave
- Dishwasher
- Kitchen Island
- Granite Countertops
- Tiled Backsplash
- Disposal
- Fireplace in Kitchen
Flooring
- Laminate
- Tile
Bedrooms and Bathrooms
- 4 Bedrooms
- Primary Bedroom on Main
- Walk-In Closet
- Dual Vanity Sinks in Primary Bathroom
- Private Water Closet
Outdoor Features
- Deck
- Rain Gutters
Schools
- Chapin Elementary School
- Chapin Middle School
- Chapin High School
Utilities
- Central Air
- Heat Pump System
- Heating System Uses Gas
- Tankless Water Heater
- Gas Water Heater
Community Details
- Chapin Place Subdivision
Listing and Financial Details
- Assessor Parcel Number 109
Map
Home Values in the Area
Average Home Value in this Area
Property History
| Date | Event | Price | List to Sale | Price per Sq Ft |
|---|---|---|---|---|
| 10/17/2025 10/17/25 | Price Changed | $469,900 | -2.1% | $141 / Sq Ft |
| 10/02/2025 10/02/25 | Price Changed | $479,900 | -1.8% | $144 / Sq Ft |
| 10/01/2025 10/01/25 | Price Changed | $488,710 | +1.8% | $147 / Sq Ft |
| 09/25/2025 09/25/25 | Price Changed | $479,900 | -2.0% | $144 / Sq Ft |
| 08/10/2025 08/10/25 | Price Changed | $489,900 | -2.0% | $147 / Sq Ft |
| 07/30/2025 07/30/25 | Price Changed | $499,900 | -2.2% | $150 / Sq Ft |
| 07/22/2025 07/22/25 | For Sale | $510,960 | -- | $153 / Sq Ft |
Source: Consolidated MLS (Columbia MLS)
MLS Number: 612608
- 330 Chapin Place Way
- 338 Chapin Place Way
- 354 Chapin Place Way
- 357 Chapin Place Way
- 129 Monroe Preserve Dr
- 223 Bickley View Ct
- 2006 Old Hilton Rd
- 191 Elm Creek Dr
- 153 Rushton Dr
- 1533 Saugus Ct
- 2033 Old Hilton Rd
- 716 Topline St
- 2207 Wessinger Rd
- 551 Village Church Dr
- 147 Stuck's Point
- 814 Dutchmaster Dr
- 1431 Saugus Ct
- 260 Eagle Pointe Dr
- 626 Basalt Ct
- 308 Grannys Cut Way
- 568 Old Bush River Rd Unit B
- 148 Rushton Dr
- 221 Crooked Creek Rd
- 230 Elm Creek Ct
- 14 Hilton Glen Ct
- 153 Pennsylvania Ct
- 405 Eagle Claw Ct
- 760 Murray Lindler Rd
- 305 Willowood Pkwy
- 112 Candar Ct
- 126 Fair Haven Way
- 1522 Garrett Ct
- 1351 Tamarind Ln
- 559 Mitscher Way
- 1132 Lamplighter Rd
- 825 Burnview Ln
- 1600 Marina Rd
- 1217 Aderley Oak Dr
- 114 Ballentine Crossing Ln
- 210 Glen Rose Cir
