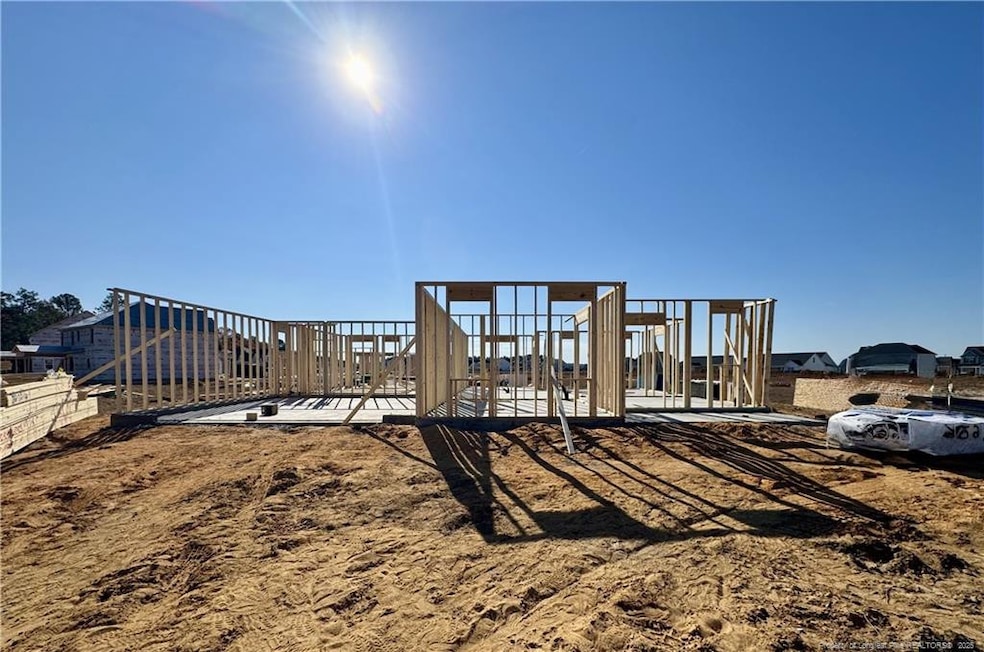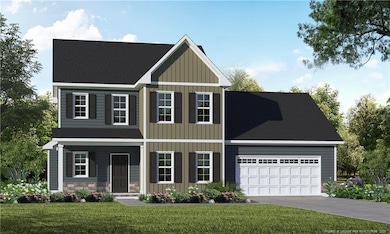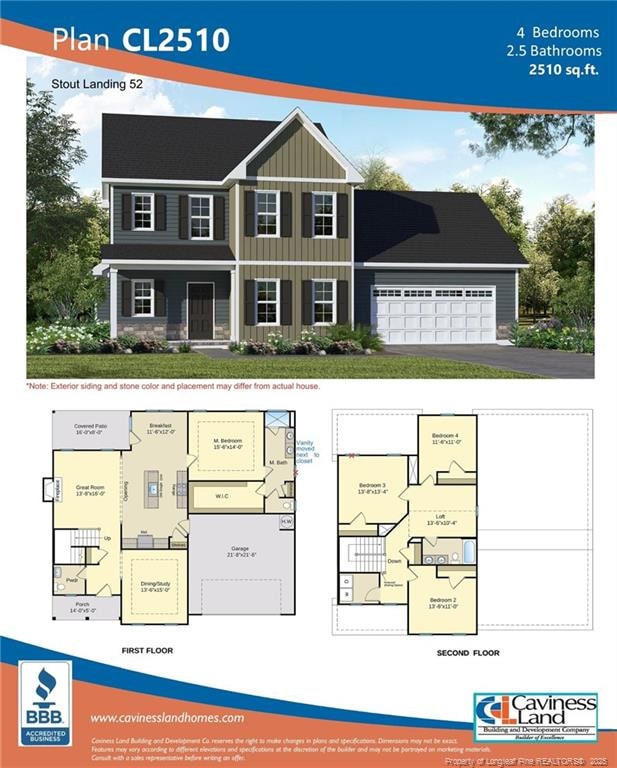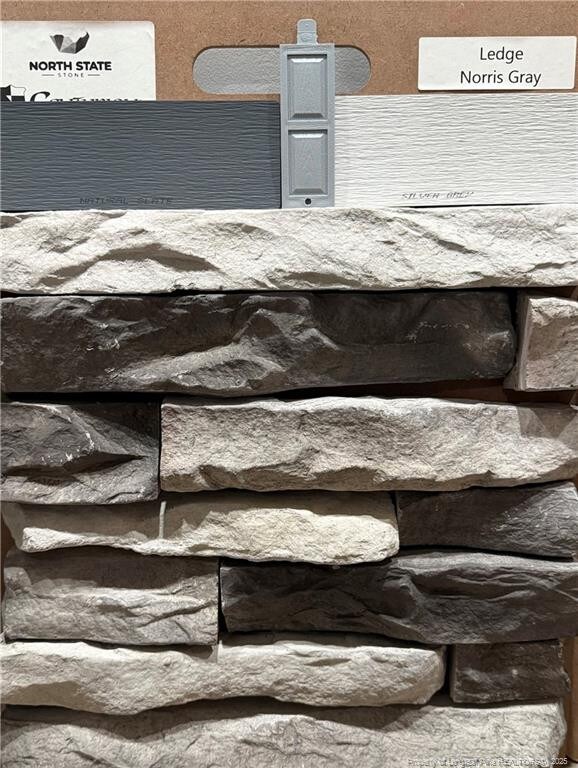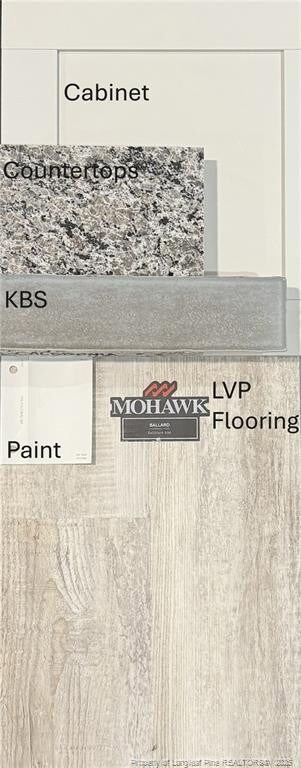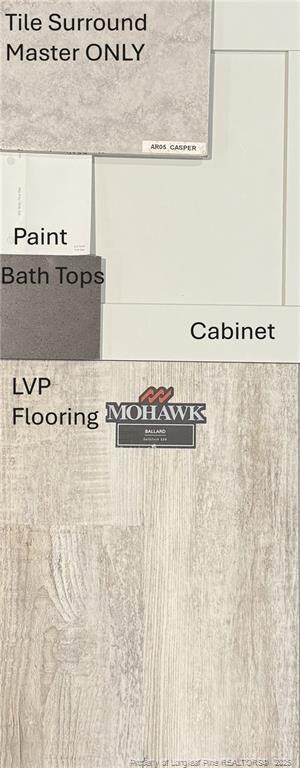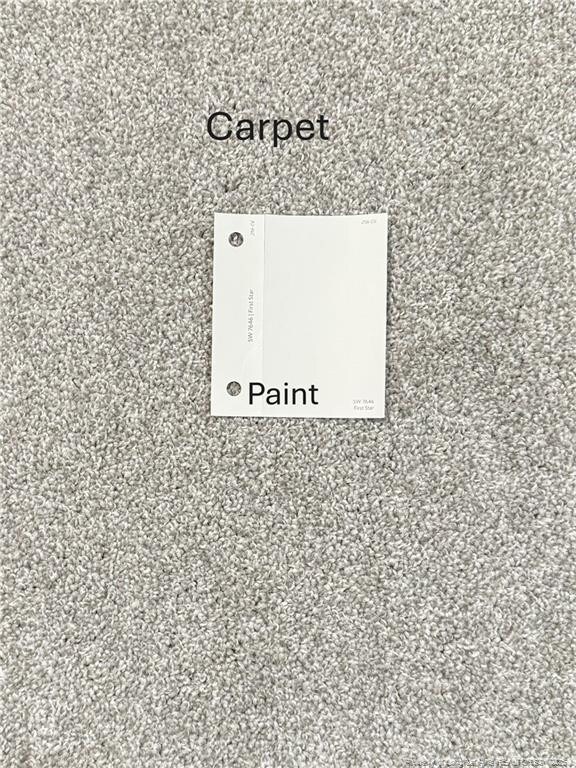326 Crowville St Raeford, NC 28376
Estimated payment $2,222/month
Highlights
- New Construction
- Wood Flooring
- Granite Countertops
- Open Floorplan
- Main Floor Primary Bedroom
- Covered Patio or Porch
About This Home
Limited Time Buyer Incentives being offered! $8,500 Closing Cost Credit, helping you save BIG at the closing table! PLUS Blinds Throughout the Home - move in with privacy and style already in place! Take advantage of this great opportunity! Discover your dream home in the welcoming community of Stout Landing, where small town charm meets modern day convenience! This stunning two-story home, built by trusted builder Caviness Land Development, is a beautifully crafted, modern home built with quality and comfort in mind. The 2,510 SF home has 4 large bedrooms, 2.5 bathrooms, a 2-car garage, & covered back porch. Formal Dining Room is perfect for entertaining guests or hosting holiday get-togethers. The open concept Great Room features a cozy electric fireplace to enjoy year-round. Fall in love with this well-appointed kitchen featuring granite countertops, large center island, pantry, and plenty of storage. Step into your own private sanctuary with this master suite, located on the first floor, which features a generous bedroom with plenty of natural light, perfect for unwinding at the end of the day. The en-suite bathroom offers dual-sink vanity, walk-in shower, private water closet, & expansive walk-in closet! Upstairs you will find a spacious Loft area, 3 more bedrooms, a full bathroom with dual-sink vanity, and a large laundry room. Outside, enjoy the covered back porch overlooking your peaceful property—ideal for morning coffee or evening gatherings. A two-car garage completes this thoughtfully designed home. Blending comfort, style, and functionality, this home in Stout Landing is everything you've been looking for. Don't wait—schedule your tour today and experience it for yourself!
Home Details
Home Type
- Single Family
Year Built
- Built in 2025 | New Construction
Lot Details
- 0.29 Acre Lot
- Lot Dimensions are 29.58x34.48x71.96x95.16x79.94x165.11
- Cul-De-Sac
- Interior Lot
- Property is zoned R-8 - Residential Distric
HOA Fees
- $21 Monthly HOA Fees
Parking
- 2 Car Attached Garage
- Garage Door Opener
Home Design
- Home is estimated to be completed on 2/24/26
- Brick or Stone Mason
- Stone
Interior Spaces
- 2,510 Sq Ft Home
- 2-Story Property
- Open Floorplan
- Tray Ceiling
- Ceiling Fan
- Electric Fireplace
- Entrance Foyer
- Combination Kitchen and Dining Room
- Fire and Smoke Detector
Kitchen
- Range
- Microwave
- Dishwasher
- Kitchen Island
- Granite Countertops
- Disposal
Flooring
- Wood
- Carpet
- Tile
- Luxury Vinyl Tile
- Vinyl
Bedrooms and Bathrooms
- 4 Bedrooms
- Primary Bedroom on Main
- Walk-In Closet
- Private Water Closet
- Walk-in Shower
Laundry
- Laundry Room
- Laundry on upper level
Additional Features
- Covered Patio or Porch
- Heat Pump System
Community Details
- Stout Landing HOA
Listing and Financial Details
- Home warranty included in the sale of the property
- Assessor Parcel Number 494640001208-52
Map
Home Values in the Area
Average Home Value in this Area
Property History
| Date | Event | Price | List to Sale | Price per Sq Ft |
|---|---|---|---|---|
| 11/19/2025 11/19/25 | For Sale | $350,900 | -- | $140 / Sq Ft |
Source: Doorify MLS
MLS Number: LP753607
- 120 Clearbrook Place
- 129 Chinook Ln
- 185 Ledgebrook Ln
- 115 Silverberry Ct
- 262 Citadel Ct
- 130 Kennedy Dr
- 160 Yellowstone Ct
- 270 Bent Oak Ct
- 176 Ivy Stone Dr
- 163 Ivy Stone Dr
- 142 Crestwood Ln
- 186 Ashcroft Ct
- 224 Roanoke Dr
- 141 Windsor Ln
- 210 Roanoke Dr
- 229 Turkey Trot Ln
- 223 Lochwood Dr
- 115 Dolores Ct
- 9000 Stone Gate Dr
- 105 Joseph Dr
