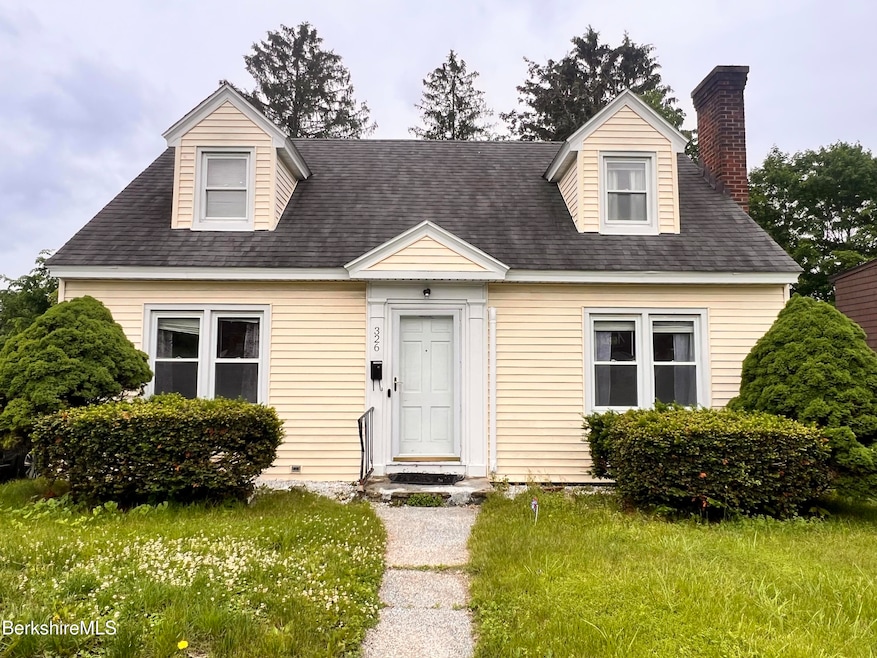
326 Dalton Ave Pittsfield, MA 01201
Estimated payment $1,749/month
Highlights
- Cape Cod Architecture
- Main Floor Bedroom
- Fireplace
- Wood Flooring
- 1 Car Detached Garage
- Interior Lot
About This Home
PRICE PERFECTED @ $265,000 Affordable and Adorable! 3-bedroom, 1-bathroom cape-style home with a detached one-car garage, perfectly situated on Dalton Ave. This charming property features a convenient first-floor bedroom, full bathroom, and laundry. Enjoy spacious bedrooms, a formal dining room, a cozy fireplace, and a mudroom with pantry and laundry. Beautiful hardwood floors throughout most of the home, with updated vinyl flooring in the kitchen. Plus, there's room to expand in the basement! Vinyl windows, insulation, and efficient wall-mounted heating units (4) enhance comfort. More photos coming soon! Don't miss out--ideal for a first-time home or anyone seeking a cozy, convenient home.
Home Details
Home Type
- Single Family
Est. Annual Taxes
- $3,699
Year Built
- 1940
Lot Details
- 7,405 Sq Ft Lot
- Interior Lot
Home Design
- Cape Cod Architecture
- Wood Frame Construction
- Asphalt Shingled Roof
- Fiberglass Roof
- Vinyl Siding
Interior Spaces
- 1,224 Sq Ft Home
- Fireplace
- Smart Thermostat
Kitchen
- Range
- Microwave
Flooring
- Wood
- Carpet
- Linoleum
- Laminate
Bedrooms and Bathrooms
- 3 Bedrooms
- Main Floor Bedroom
- 1 Full Bathroom
Laundry
- Dryer
- Washer
Unfinished Basement
- Basement Fills Entire Space Under The House
- Interior Basement Entry
Parking
- 1 Car Detached Garage
- Off-Street Parking
Eco-Friendly Details
- Energy-Efficient Insulation
- Energy-Efficient Thermostat
Schools
- Allendale Elementary School
- Theodore Herberg Middle School
- Pittsfield High School
Utilities
- Ductless Heating Or Cooling System
- Forced Air Zoned Heating and Cooling System
- Storage Tank
- Electric Water Heater
- Cable TV Available
Map
Home Values in the Area
Average Home Value in this Area
Tax History
| Year | Tax Paid | Tax Assessment Tax Assessment Total Assessment is a certain percentage of the fair market value that is determined by local assessors to be the total taxable value of land and additions on the property. | Land | Improvement |
|---|---|---|---|---|
| 2025 | $3,699 | $206,200 | $66,100 | $140,100 |
| 2024 | $3,428 | $185,800 | $66,100 | $119,700 |
| 2023 | $3,246 | $177,200 | $66,100 | $111,100 |
| 2022 | $3,016 | $162,500 | $66,100 | $96,400 |
| 2021 | $2,682 | $139,300 | $66,100 | $73,200 |
| 2020 | $2,491 | $126,400 | $54,300 | $72,100 |
| 2019 | $2,342 | $120,600 | $49,100 | $71,500 |
| 2018 | $2,389 | $119,400 | $49,100 | $70,300 |
| 2017 | $2,255 | $114,900 | $47,200 | $67,700 |
| 2016 | $2,172 | $115,800 | $47,200 | $68,600 |
| 2015 | $2,091 | $115,800 | $47,200 | $68,600 |
Property History
| Date | Event | Price | Change | Sq Ft Price |
|---|---|---|---|---|
| 08/11/2025 08/11/25 | Price Changed | $265,000 | -3.6% | $217 / Sq Ft |
| 06/12/2025 06/12/25 | Price Changed | $274,900 | -1.8% | $225 / Sq Ft |
| 03/13/2025 03/13/25 | Price Changed | $279,900 | -3.4% | $229 / Sq Ft |
| 02/14/2025 02/14/25 | For Sale | $289,900 | +125.3% | $237 / Sq Ft |
| 09/21/2017 09/21/17 | Sold | $128,700 | -8.0% | $105 / Sq Ft |
| 08/04/2017 08/04/17 | Pending | -- | -- | -- |
| 06/07/2017 06/07/17 | For Sale | $139,900 | -- | $114 / Sq Ft |
Purchase History
| Date | Type | Sale Price | Title Company |
|---|---|---|---|
| Not Resolvable | $128,700 | -- | |
| Deed | -- | -- | |
| Deed | -- | -- | |
| Deed | -- | -- | |
| Deed | -- | -- | |
| Deed | -- | -- | |
| Deed | $140,000 | -- | |
| Deed | $140,000 | -- | |
| Deed | $140,000 | -- |
Mortgage History
| Date | Status | Loan Amount | Loan Type |
|---|---|---|---|
| Open | $124,839 | New Conventional | |
| Closed | $124,839 | New Conventional |
Similar Homes in the area
Source: Berkshire County Board of REALTORS®
MLS Number: 245558
APN: PITT-000012K-000002-000020
- 38 Allengate Ave
- 32 Kensington Ave
- 330 Connecticut Ave
- 74 Rhode Island Ave
- 198 Allengate Ave
- 81 Dartmouth St Unit 102
- 56 Perrine Ave
- 29 Dalton Ave
- 14 Allessio St
- 30 Sadler Ave
- 52 Bossidy Dr
- 0 Longview Terrace
- 48 Brown St
- 95 Oak Hill Rd
- 98 Oak Hill Rd
- 95 Cheshire Rd
- 24 Glenwood Ave
- 0 Faucett Ln
- 111 Oak Hill Rd
- 29 Glenwood Ave
- 105 Parker St Unit 3
- 21 Downing III
- 10 Lyman St
- 5 Whipple St
- 324 North St
- 10 Wendell Avenue Extension
- 81 Linden St
- 41 North St
- 20 Bank Row
- 205 Pecks Rd
- 113 West St
- 99 Hawthorne Ave
- 41 Lake St Unit 41 Lake St.
- 703 W Housatonic St
- 178 New Lenox Rd
- 66 Brushwood Way
- 29 Chestnut Rd
- 80 Church St
- 109 Housatonic St
- 10 Valley St






