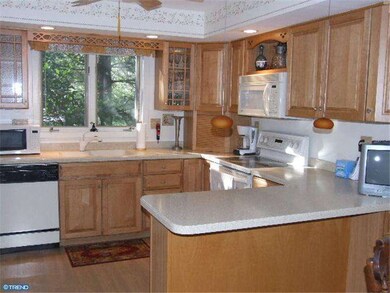
326 Devon Way West Chester, PA 19380
Highlights
- Senior Community
- 1 Fireplace
- Living Room
- Clubhouse
- Patio
- En-Suite Primary Bedroom
About This Home
As of May 2025What a wonderful location & quiet setting for this beautiful 2 BR, 2 Bth home in sought after Hersheys Mill. Bright & sunny Kitchen featuring gleaming Corian counter tops, Pergo floor, ceiling fan & newer GE Profile oven. Stunning custom maple cabinetry. Spacious Breakfast Room w/pretty views. DR w/triple window, LR w/wood fireplace & stately built in shelves. Enjoy morning coffee or reading your favorite book in the cozy Sunroom w/tranquil views. Spacious Master Bedroom & Master Bath, 2nd Bedroom & Hall Bath. Full Basement. 1 car Garage port. Enjoy lots of activities & things to do at Hersheys Mill including tennis, walking trails & community center. For an additional fee you can join the golf club. Great location & mint condition!
Last Agent to Sell the Property
BHHS Fox & Roach-Media License #RS-0016139 Listed on: 01/04/2013

Last Buyer's Agent
Virginia Purinton
BHHS Fox & Roach Wayne-Devon
Townhouse Details
Home Type
- Townhome
Est. Annual Taxes
- $3,646
Year Built
- Built in 1980
Lot Details
- 1,332 Sq Ft Lot
- Property is in good condition
HOA Fees
- $427 Monthly HOA Fees
Home Design
- Wood Siding
- Concrete Perimeter Foundation
Interior Spaces
- 1,332 Sq Ft Home
- Property has 1 Level
- 1 Fireplace
- Living Room
- Dining Room
- Unfinished Basement
- Basement Fills Entire Space Under The House
- Laundry on main level
Kitchen
- Self-Cleaning Oven
- Built-In Range
Bedrooms and Bathrooms
- 2 Bedrooms
- En-Suite Primary Bedroom
- En-Suite Bathroom
- 2 Full Bathrooms
Parking
- 2 Open Parking Spaces
- 3 Parking Spaces
- 2 Attached Carport Spaces
Outdoor Features
- Patio
Schools
- West Chester East High School
Utilities
- Forced Air Heating and Cooling System
- Back Up Electric Heat Pump System
- 200+ Amp Service
- Electric Water Heater
- Cable TV Available
Listing and Financial Details
- Tax Lot 0056
- Assessor Parcel Number 53-04A-0056
Community Details
Overview
- Senior Community
- Association fees include common area maintenance, exterior building maintenance, snow removal, trash, management, alarm system
- $1,320 Other One-Time Fees
- Hersheys Mill Subdivision
Amenities
- Clubhouse
Ownership History
Purchase Details
Home Financials for this Owner
Home Financials are based on the most recent Mortgage that was taken out on this home.Purchase Details
Home Financials for this Owner
Home Financials are based on the most recent Mortgage that was taken out on this home.Purchase Details
Purchase Details
Purchase Details
Similar Homes in West Chester, PA
Home Values in the Area
Average Home Value in this Area
Purchase History
| Date | Type | Sale Price | Title Company |
|---|---|---|---|
| Fiduciary Deed | $350,000 | First American Title | |
| Deed | $235,000 | None Available | |
| Deed | $195,000 | -- | |
| Interfamily Deed Transfer | -- | -- | |
| Trustee Deed | $162,500 | -- |
Mortgage History
| Date | Status | Loan Amount | Loan Type |
|---|---|---|---|
| Previous Owner | $126,611 | New Conventional | |
| Previous Owner | $255,600 | Purchase Money Mortgage |
Property History
| Date | Event | Price | Change | Sq Ft Price |
|---|---|---|---|---|
| 05/22/2025 05/22/25 | Sold | $350,000 | 0.0% | $263 / Sq Ft |
| 04/27/2025 04/27/25 | Pending | -- | -- | -- |
| 04/24/2025 04/24/25 | For Sale | $350,000 | +48.9% | $263 / Sq Ft |
| 04/22/2013 04/22/13 | Sold | $235,000 | -6.0% | $176 / Sq Ft |
| 03/24/2013 03/24/13 | Pending | -- | -- | -- |
| 01/28/2013 01/28/13 | Price Changed | $249,900 | -3.8% | $188 / Sq Ft |
| 01/04/2013 01/04/13 | For Sale | $259,900 | -- | $195 / Sq Ft |
Tax History Compared to Growth
Tax History
| Year | Tax Paid | Tax Assessment Tax Assessment Total Assessment is a certain percentage of the fair market value that is determined by local assessors to be the total taxable value of land and additions on the property. | Land | Improvement |
|---|---|---|---|---|
| 2024 | $4,387 | $152,650 | $40,280 | $112,370 |
| 2023 | $4,387 | $152,650 | $40,280 | $112,370 |
| 2022 | $4,253 | $152,650 | $40,280 | $112,370 |
| 2021 | $4,192 | $152,650 | $40,280 | $112,370 |
| 2020 | $4,164 | $152,650 | $40,280 | $112,370 |
| 2019 | $4,105 | $152,650 | $40,280 | $112,370 |
| 2018 | $4,015 | $152,650 | $40,280 | $112,370 |
| 2017 | $3,926 | $152,650 | $40,280 | $112,370 |
| 2016 | $3,599 | $152,650 | $40,280 | $112,370 |
| 2015 | $3,599 | $152,650 | $40,280 | $112,370 |
| 2014 | $3,599 | $152,650 | $40,280 | $112,370 |
Agents Affiliated with this Home
-
L
Seller's Agent in 2025
Laurie Curran
BHHS Fox & Roach
-
R
Buyer's Agent in 2025
Ron Ehman
EXP Realty, LLC
-
G
Seller's Agent in 2013
Gary Scheivert
BHHS Fox & Roach
-
V
Buyer's Agent in 2013
Virginia Purinton
BHHS Fox & Roach
Map
Source: Bright MLS
MLS Number: 1003555955
APN: 53-04A-0056.0000
- 331 Devon Way
- 293 Devon Ln
- 971 Cornwallis Dr
- 936 Jefferson Way
- 1492 Quaker Ridge
- 86 Ashton Way
- 66 Ashton Way
- 1008 Taylor Ave
- 74 Ashton Way
- 562 Franklin Way
- 1460 Quaker Ridge
- 1243 Princeton Ln
- 383 Eaton Way
- 1420 E Boot Rd
- 774 Inverness Dr
- 1076 Kennett Way
- 1438 Grand Oak Ln
- 689 Heatherton Ln
- 960 Kennett Way
- 1659 E Boot Rd






