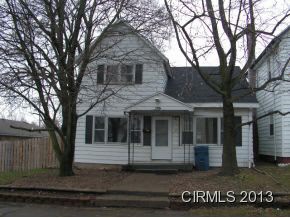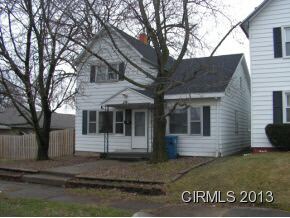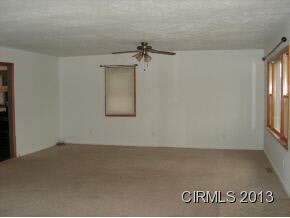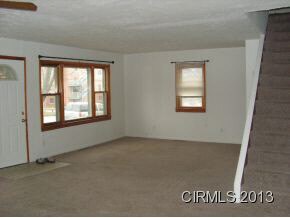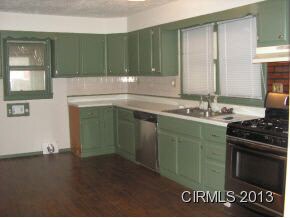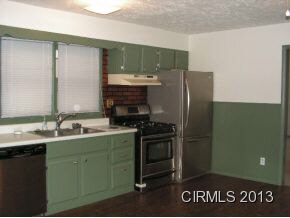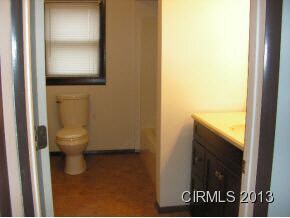326 E South B St Gas City, IN 46933
Estimated Value: $111,000 - $163,212
3
Beds
1.5
Baths
1,064
Sq Ft
$124/Sq Ft
Est. Value
Highlights
- Covered Patio or Porch
- Forced Air Heating System
- Privacy Fence
- Tile Flooring
- Ceiling Fan
- Level Lot
About This Home
As of April 2014-Freshly painted with updated flooring. New furnace Jan 2014. Spacious, updated eat in kitchen. Updated bath with storage. Stainless steel appliances remain. Over sized yard with privacy fence and deck for entertaining. 2 storage sheds. This home is ready for new owners!
Home Details
Home Type
- Single Family
Est. Annual Taxes
- $1,009
Year Built
- Built in 1900
Lot Details
- 8,712 Sq Ft Lot
- Lot Dimensions are 66x132
- Privacy Fence
- Level Lot
Interior Spaces
- 1.5-Story Property
- Ceiling Fan
- Disposal
- Electric Dryer Hookup
Flooring
- Carpet
- Laminate
- Tile
Bedrooms and Bathrooms
- 3 Bedrooms
Unfinished Basement
- Basement Fills Entire Space Under The House
- Crawl Space
Outdoor Features
- Covered Patio or Porch
- Outbuilding
Utilities
- Forced Air Heating System
- Heating System Uses Gas
- Cable TV Available
Listing and Financial Details
- Assessor Parcel Number 27-07-34-301-104.000-018
Ownership History
Date
Name
Owned For
Owner Type
Purchase Details
Closed on
Jun 7, 2024
Sold by
Johnson Payton D
Bought by
Johnson Sheila J
Current Estimated Value
Home Financials for this Owner
Home Financials are based on the most recent Mortgage that was taken out on this home.
Original Mortgage
$53,000
Outstanding Balance
$51,982
Interest Rate
7.22%
Mortgage Type
New Conventional
Estimated Equity
$72,604
Create a Home Valuation Report for This Property
The Home Valuation Report is an in-depth analysis detailing your home's value as well as a comparison with similar homes in the area
Home Values in the Area
Average Home Value in this Area
Purchase History
| Date | Buyer | Sale Price | Title Company |
|---|---|---|---|
| Johnson Sheila J | -- | None Listed On Document |
Source: Public Records
Mortgage History
| Date | Status | Borrower | Loan Amount |
|---|---|---|---|
| Open | Johnson Sheila J | $53,000 | |
| Previous Owner | Johnson Payton D | $51,000 |
Source: Public Records
Property History
| Date | Event | Price | Change | Sq Ft Price |
|---|---|---|---|---|
| 04/30/2014 04/30/14 | Sold | $50,000 | -16.5% | $47 / Sq Ft |
| 04/15/2014 04/15/14 | Pending | -- | -- | -- |
| 01/29/2013 01/29/13 | For Sale | $59,900 | -- | $56 / Sq Ft |
Source: Indiana Regional MLS
Tax History Compared to Growth
Tax History
| Year | Tax Paid | Tax Assessment Tax Assessment Total Assessment is a certain percentage of the fair market value that is determined by local assessors to be the total taxable value of land and additions on the property. | Land | Improvement |
|---|---|---|---|---|
| 2024 | $749 | $99,900 | $11,800 | $88,100 |
| 2023 | $788 | $103,000 | $11,800 | $91,200 |
| 2022 | $654 | $89,400 | $10,200 | $79,200 |
| 2021 | $497 | $79,100 | $10,200 | $68,900 |
| 2020 | $438 | $76,900 | $10,200 | $66,700 |
| 2019 | $390 | $73,000 | $10,200 | $62,800 |
| 2018 | $364 | $73,000 | $10,200 | $62,800 |
| 2017 | $344 | $70,900 | $10,200 | $60,700 |
| 2016 | $311 | $68,300 | $10,200 | $58,100 |
| 2014 | $289 | $71,000 | $10,200 | $60,800 |
| 2013 | $289 | $64,400 | $10,200 | $54,200 |
Source: Public Records
Map
Source: Indiana Regional MLS
MLS Number: 784654
APN: 27-07-34-301-104.000-018
Nearby Homes
- 313 E South B St
- 316 E South C St
- 416 E South C St
- 416 E South D St
- 219 E South A St
- 523 E South D St
- 0 E Farmington Tract 3
- 535 E South St E
- 107 W South B St
- 107 E South F St
- 120 W North A St
- 810 Virgil Dr
- 128 W North St E
- 961 Virgil Dr
- 906 E North St E
- 215 W North G St
- 212 N Water St
- 609 S Water St
- 611 S Water St
- 1207 Trace Ave
- 324 E South B St
- 324 E S B St
- 300 S 4th St
- 322 E South B St
- 400 E South B St
- 327 E South C St
- 325 E South C St
- 331 E South C St
- 323 E South C St
- 303 S 4th St
- 402 E South B St
- 321 E South C St
- 327 E South B St
- 329 E South B St
- 309 S 4th St
- 314 E South B St
- 323 E South B St
- 317 E South C St
- 321 E South B St
- 404 E South B St
