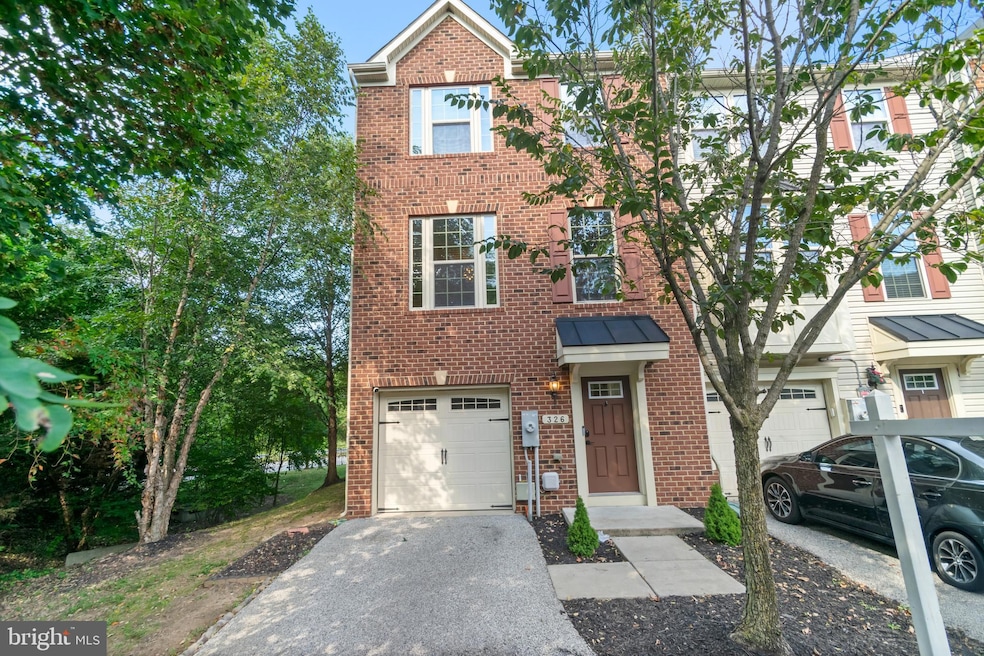326 Eagles Ridge Way Glen Burnie, MD 21061
Estimated payment $2,773/month
Highlights
- Contemporary Architecture
- 1 Car Attached Garage
- Central Air
- Engineered Wood Flooring
- Programmable Thermostat
- Property is in very good condition
About This Home
Welcome to this spacious 4-bedroom, 3.5-bath end-unit townhome tucked away in the desirable Field Crest Association of Glen Burnie. This home offers a bright and open layout, highlighted by a modern kitchen with granite countertops, ample cabinet space, and room to entertain. The end-unit design provides added privacy and natural light throughout. Upstairs, you’ll find generously sized bedrooms, including a primary suite with its own full bath. The fully finished lower level adds even more living space—perfect for a family room, home office, or guest suite. Located in a quiet neighborhood, yet convenient to major commuter routes, shopping, dining, and local amenities, this home combines comfort and convenience.
Townhouse Details
Home Type
- Townhome
Est. Annual Taxes
- $4,140
Year Built
- Built in 2015
Lot Details
- 1,988 Sq Ft Lot
- Property is in very good condition
HOA Fees
- $84 Monthly HOA Fees
Parking
- 1 Car Attached Garage
- Garage Door Opener
Home Design
- Contemporary Architecture
- Brick Exterior Construction
- Asphalt Roof
- Vinyl Siding
Interior Spaces
- 1,960 Sq Ft Home
- Property has 4 Levels
- Engineered Wood Flooring
Kitchen
- Stove
- Built-In Microwave
- Dishwasher
- Disposal
Bedrooms and Bathrooms
Finished Basement
- Walk-Out Basement
- Connecting Stairway
- Front Basement Entry
- Sump Pump
Schools
- Southgate Elementary School
- Old Mill Middle North
- Old Mill High School
Utilities
- Central Air
- Heat Pump System
- Vented Exhaust Fan
- Programmable Thermostat
- Electric Water Heater
Community Details
- Fieldcrest Glen Subdivision
Listing and Financial Details
- Tax Lot 29
- Assessor Parcel Number 020328890240799
Map
Home Values in the Area
Average Home Value in this Area
Tax History
| Year | Tax Paid | Tax Assessment Tax Assessment Total Assessment is a certain percentage of the fair market value that is determined by local assessors to be the total taxable value of land and additions on the property. | Land | Improvement |
|---|---|---|---|---|
| 2025 | $4,204 | $374,500 | -- | -- |
| 2024 | $4,204 | $343,400 | $135,000 | $208,400 |
| 2023 | $4,126 | $339,600 | $0 | $0 |
| 2022 | $3,747 | $335,800 | $0 | $0 |
| 2021 | $7,368 | $332,000 | $120,000 | $212,000 |
| 2020 | $3,573 | $320,167 | $0 | $0 |
| 2019 | $6,858 | $308,333 | $0 | $0 |
| 2018 | $3,007 | $296,500 | $85,000 | $211,500 |
| 2017 | $3,377 | $296,500 | $0 | $0 |
| 2016 | -- | $296,500 | $0 | $0 |
| 2015 | -- | $31,500 | $0 | $0 |
| 2014 | -- | $31,500 | $0 | $0 |
Property History
| Date | Event | Price | Change | Sq Ft Price |
|---|---|---|---|---|
| 09/11/2025 09/11/25 | For Sale | $439,900 | +8.9% | $224 / Sq Ft |
| 07/22/2022 07/22/22 | Sold | $404,000 | +1.9% | $206 / Sq Ft |
| 06/16/2022 06/16/22 | Pending | -- | -- | -- |
| 06/03/2022 06/03/22 | Price Changed | $396,500 | -0.9% | $202 / Sq Ft |
| 05/20/2022 05/20/22 | For Sale | $400,000 | +32.7% | $204 / Sq Ft |
| 11/06/2015 11/06/15 | Sold | $301,335 | +0.4% | $156 / Sq Ft |
| 08/22/2015 08/22/15 | Pending | -- | -- | -- |
| 08/19/2015 08/19/15 | For Sale | $299,990 | 0.0% | $155 / Sq Ft |
| 08/16/2015 08/16/15 | Pending | -- | -- | -- |
| 08/14/2015 08/14/15 | Price Changed | $299,990 | -3.2% | $155 / Sq Ft |
| 08/04/2015 08/04/15 | For Sale | $309,990 | -- | $160 / Sq Ft |
Purchase History
| Date | Type | Sale Price | Title Company |
|---|---|---|---|
| Deed | $404,000 | Capitol Title | |
| Deed | $301,335 | Stewart Title Guaranty Co | |
| Deed | $581,000 | Attorney |
Mortgage History
| Date | Status | Loan Amount | Loan Type |
|---|---|---|---|
| Open | $418,544 | VA | |
| Previous Owner | $22,069 | New Conventional | |
| Previous Owner | $67,033 | FHA | |
| Previous Owner | $295,868 | FHA |
Source: Bright MLS
MLS Number: MDAA2125964
APN: 03-288-90240799
- 429 Hardmoore Ct
- 462 Aventura Ct
- 494 Kenilworth Ct
- 7959 Pipers Path
- 492 Norvelle Ct
- 248 Michele Cir
- 8367 Williamstowne Dr
- 236 Michele Cir
- 7954 Pipers Path
- 518 Granby Ct
- 555 Lanny Ct
- 266 Nathan Way
- 7957 Castle Hedge Dell
- 8206 Brandon Dr
- 8098 Foxwell Rd
- 8280 Elvaton Rd
- 525 Old Mill Rd
- 7956 Cross Creek Dr
- 600 Millshire Dr
- 570 Millshire Dr
- 8103 Glen Hollow Dr
- 7957 Shetlands Dell
- 7930 Silver Ct
- 280 Chalet Cir E
- 362 Klagg Ct
- 532 Millshire Dr
- 7987 Nolpark Ct
- 7906 Silent Shadow Ct
- 8263 Longford Rd
- 401 Secluded Post Cir
- 208 Somerset Bay Dr
- 8096 Crainmont Dr
- 134 Steeplechase Cir Unit B
- 8170 Great Bend Rd
- 622 Sprite Way
- 600 Harpers Mill Rd
- 602 Leprechaun Ln Unit 9
- 602 Leprechaun Ln
- 8034 Greenleaf Terrace
- 469 Glen Mar Rd







