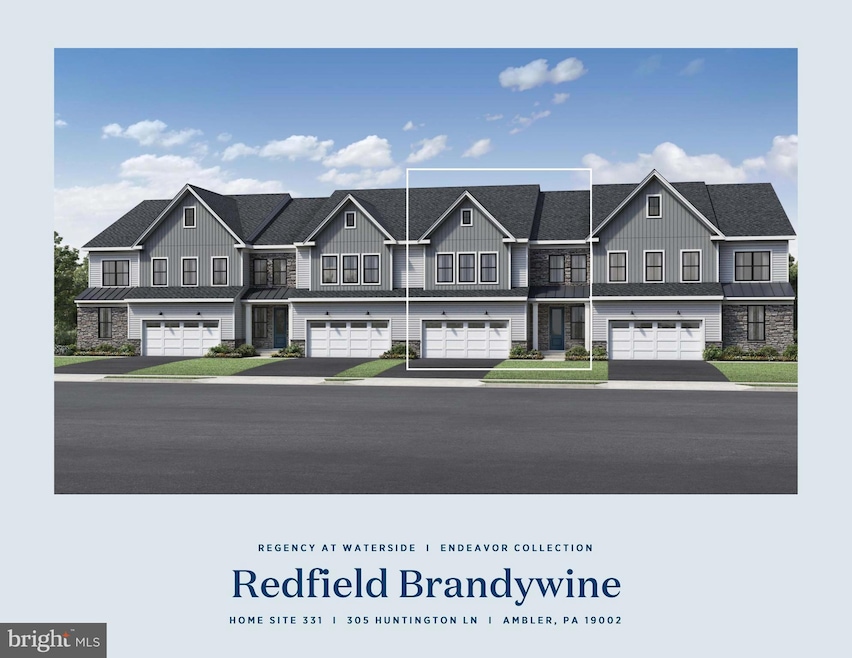
326 Huntington Ln Ambler, PA 19002
Highlights
- New Construction
- Open Floorplan
- Two Story Ceilings
- Active Adult
- Carriage House
- Wood Flooring
About This Home
As of May 2025This beautifully crafted home offers 2,394 square-feet, 3 bedrooms, and 2.5 baths. Embrace relaxation in the sun-filled great room that is bursting with natural light and is adjacent to the kitchen and casual dining area. The kitchen is a chef's dream and comes complete with quartz countertops, stainless appliances, and gas cooktop. Conveniently located on the first floor is the primary bedroom suite which is the perfect retreat. It offers a spa-like bathroom that features an immense shower with a sitting area, dual-sink vanity, and walk-in closet. Plus, the resort-style amenities in this community will make you feel like you're on vacation year-round. Explore everything this exceptional home has to offer and schedule your appointment today.
Last Agent to Sell the Property
Toll Brothers Real Estate, Inc. License #RC130500L Listed on: 01/04/2025
Townhouse Details
Home Type
- Townhome
Year Built
- Built in 2025 | New Construction
Lot Details
- Sprinkler System
- Property is in excellent condition
HOA Fees
- $301 Monthly HOA Fees
Parking
- 2 Car Direct Access Garage
- 2 Driveway Spaces
- Front Facing Garage
- Garage Door Opener
Home Design
- Carriage House
- Slab Foundation
- Batts Insulation
- Fiberglass Roof
- Vinyl Siding
- Concrete Perimeter Foundation
Interior Spaces
- 2,394 Sq Ft Home
- Property has 2 Levels
- Open Floorplan
- Two Story Ceilings
- 1 Fireplace
- Great Room
- Dining Room
- Loft
- Unfinished Basement
- Basement Fills Entire Space Under The House
Kitchen
- Built-In Oven
- Cooktop with Range Hood
- Microwave
- Dishwasher
- Stainless Steel Appliances
- Kitchen Island
- Disposal
Flooring
- Wood
- Carpet
- Ceramic Tile
Bedrooms and Bathrooms
- En-Suite Primary Bedroom
- En-Suite Bathroom
- Walk-In Closet
Laundry
- Laundry Room
- Laundry on main level
- Washer and Dryer Hookup
Accessible Home Design
- Doors with lever handles
Utilities
- Forced Air Heating and Cooling System
- Natural Gas Water Heater
Community Details
Overview
- Active Adult
- $2,500 Capital Contribution Fee
- Association fees include common area maintenance, lawn maintenance, snow removal, trash
- Senior Community | Residents must be 55 or older
- Built by Toll Brothers
- Regency At Waterside Subdivision, Redfield Brandywine Floorplan
Recreation
- Community Pool
Pet Policy
- Limit on the number of pets
- Dogs and Cats Allowed
Similar Homes in Ambler, PA
Home Values in the Area
Average Home Value in this Area
Property History
| Date | Event | Price | Change | Sq Ft Price |
|---|---|---|---|---|
| 05/08/2025 05/08/25 | Sold | $764,945 | -1.3% | $320 / Sq Ft |
| 02/21/2025 02/21/25 | Pending | -- | -- | -- |
| 01/30/2025 01/30/25 | Price Changed | $774,995 | -3.1% | $324 / Sq Ft |
| 01/04/2025 01/04/25 | For Sale | $799,995 | -- | $334 / Sq Ft |
Tax History Compared to Growth
Agents Affiliated with this Home
-
Tiffany Weber
T
Seller's Agent in 2025
Tiffany Weber
Toll Brothers Real Estate, Inc.
(484) 800-2539
39 in this area
149 Total Sales
-
Matthew Snyder
M
Buyer's Agent in 2025
Matthew Snyder
Toll Brothers Real Estate, Inc.
(267) 468-7184
17 in this area
42 Total Sales
Map
Source: Bright MLS
MLS Number: PAMC2126386
- Applebach Plan at Regency at Waterside - Providence Collection
- Harriman Plan at Regency at Waterside - Providence Collection
- Makefield Plan at Regency at Waterside - Providence Collection
- Maple Glen Plan at Regency at Waterside - Providence Collection
- Ambler Plan at Regency at Waterside - Providence Collection
- Junewood Plan at Regency at Waterside - Providence Collection
- Gwynedd Plan at Regency at Waterside - Union Collection
- Casey Plan at Regency at Waterside - Union Collection
- Jarrett Plan at Regency at Waterside - Providence Collection
- Chalfont Plan at Regency at Waterside - Union Collection
- Glen Ashton Plan at Regency at Waterside - Union Collection
- 216 Gerry Way Unit 248
- 216 Gerry Way
- 0 Wythe Blvd
- 000 Wythe Blvd
- 00 Wythe Blvd
- 216 Nelson Dr
- 225 Hooper Dr Unit 269
- 227 Hooper Dr Unit 270
- 229 Hooper Dr Unit 271






