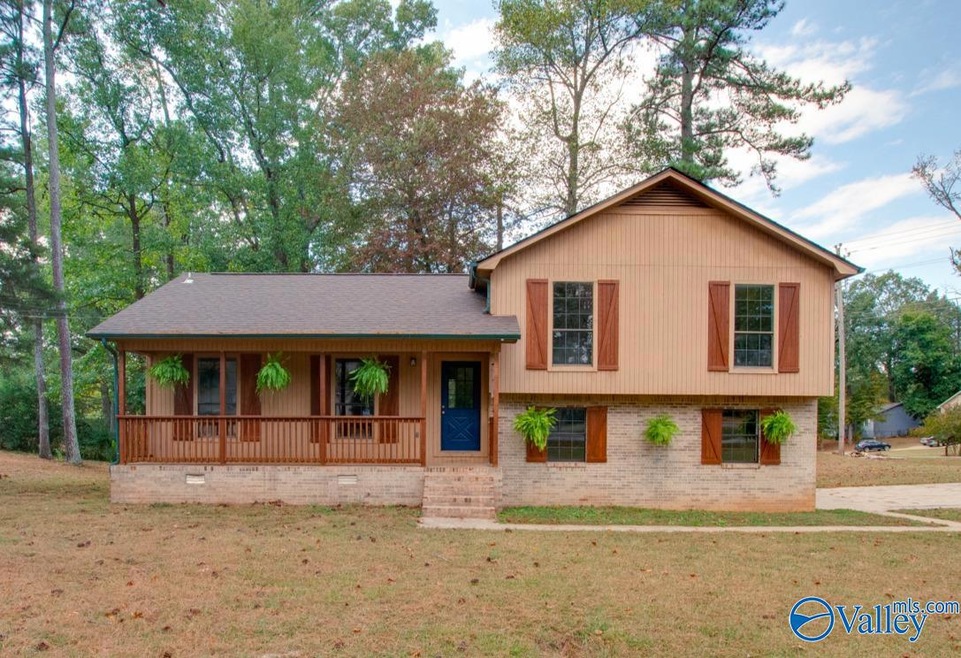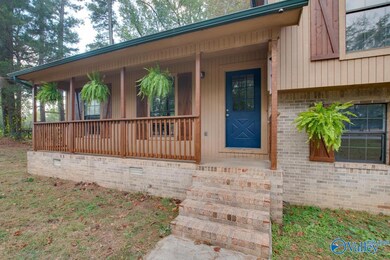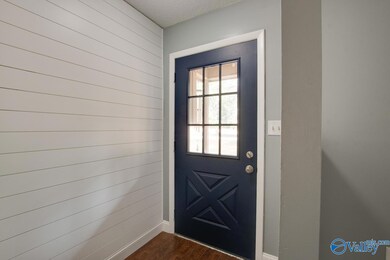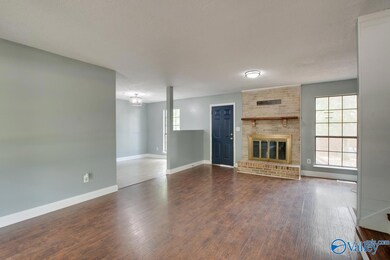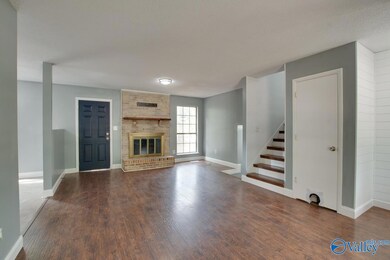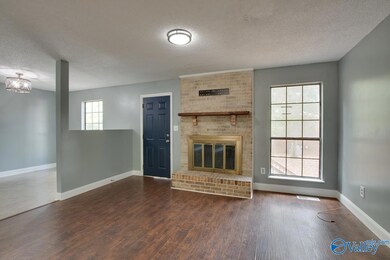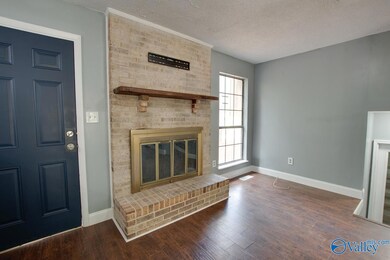
326 Ita Ann Ln Madison, AL 35757
Monrovia NeighborhoodHighlights
- Open Floorplan
- Deck
- No HOA
- Endeavor Elementary School Rated A-
- Wooded Lot
- Covered patio or porch
About This Home
As of November 2023The combination of mature trees and corner lot create an appealing and distinctive curb appeal, perfect for those seeking a tranquil and spacious setting - with opportunities for outdoor activities. Step inside and discover shiplap walls that add texture and provide for a warm and inviting feel to this home. Family room boasts a cozy fireplace. Kitchen and Dining area open to Family room - perfect for gathering with family and friends. Master bedroom with ensuite bath. Guest bedrooms and full bath complete this home. Raised deck perfect for outdoor entertaining. Fresh paint, new garage doors, gutters & downspouts, screens, LVP in Kitchen & bath, baseboards, shutters and handrail on porch.
Last Agent to Sell the Property
Keller Williams Horizon License #80729 Listed on: 10/13/2023

Home Details
Home Type
- Single Family
Est. Annual Taxes
- $480
Year Built
- Built in 1986
Lot Details
- 0.48 Acre Lot
- Wooded Lot
Parking
- 2 Car Attached Garage
- Side Facing Garage
- Garage Door Opener
Interior Spaces
- 1,202 Sq Ft Home
- Property has 1 Level
- Open Floorplan
- Wood Burning Fireplace
- Crawl Space
Kitchen
- Oven or Range
- Microwave
- Dishwasher
Bedrooms and Bathrooms
- 3 Bedrooms
- Primary bedroom located on second floor
- 2 Full Bathrooms
Outdoor Features
- Deck
- Covered patio or porch
Schools
- Monrovia Elementary School
- Sparkman High School
Utilities
- Central Heating and Cooling System
Community Details
- No Home Owners Association
- Angela Acres Subdivision
Listing and Financial Details
- Legal Lot and Block 7 / 1
- Assessor Parcel Number 1503080004081000
Ownership History
Purchase Details
Home Financials for this Owner
Home Financials are based on the most recent Mortgage that was taken out on this home.Purchase Details
Purchase Details
Home Financials for this Owner
Home Financials are based on the most recent Mortgage that was taken out on this home.Similar Homes in Madison, AL
Home Values in the Area
Average Home Value in this Area
Purchase History
| Date | Type | Sale Price | Title Company |
|---|---|---|---|
| Deed | $107,000 | None Available | |
| Special Warranty Deed | $44,160 | None Available | |
| Deed | $92,000 | None Available |
Mortgage History
| Date | Status | Loan Amount | Loan Type |
|---|---|---|---|
| Open | $105,061 | FHA | |
| Previous Owner | $90,333 | FHA |
Property History
| Date | Event | Price | Change | Sq Ft Price |
|---|---|---|---|---|
| 11/29/2023 11/29/23 | Sold | $225,000 | 0.0% | $187 / Sq Ft |
| 10/27/2023 10/27/23 | Pending | -- | -- | -- |
| 10/13/2023 10/13/23 | For Sale | $225,000 | +110.3% | $187 / Sq Ft |
| 02/16/2017 02/16/17 | Off Market | $107,000 | -- | -- |
| 11/18/2016 11/18/16 | Sold | $107,000 | +2.0% | $88 / Sq Ft |
| 10/26/2016 10/26/16 | Pending | -- | -- | -- |
| 09/20/2016 09/20/16 | For Sale | $104,900 | +14.0% | $86 / Sq Ft |
| 09/25/2014 09/25/14 | Off Market | $92,000 | -- | -- |
| 06/27/2014 06/27/14 | Sold | $92,000 | -15.4% | $76 / Sq Ft |
| 04/21/2014 04/21/14 | Pending | -- | -- | -- |
| 09/20/2013 09/20/13 | For Sale | $108,800 | -- | $90 / Sq Ft |
Tax History Compared to Growth
Tax History
| Year | Tax Paid | Tax Assessment Tax Assessment Total Assessment is a certain percentage of the fair market value that is determined by local assessors to be the total taxable value of land and additions on the property. | Land | Improvement |
|---|---|---|---|---|
| 2024 | $480 | $14,680 | $2,760 | $11,920 |
| 2023 | $480 | $14,260 | $2,760 | $11,500 |
| 2022 | $415 | $12,920 | $2,760 | $10,160 |
| 2021 | $389 | $12,200 | $2,760 | $9,440 |
| 2020 | $366 | $11,560 | $2,750 | $8,810 |
| 2019 | $352 | $11,160 | $2,750 | $8,410 |
| 2018 | $329 | $10,560 | $0 | $0 |
| 2017 | $318 | $10,260 | $0 | $0 |
| 2016 | $318 | $10,260 | $0 | $0 |
| 2015 | $318 | $10,260 | $0 | $0 |
| 2014 | $735 | $20,600 | $0 | $0 |
Agents Affiliated with this Home
-

Seller's Agent in 2023
Susan Baldwin
Keller Williams Horizon
(256) 653-8999
8 in this area
382 Total Sales
-

Seller Co-Listing Agent in 2023
Katie Gallagher
RE/MAX
(303) 877-3030
7 in this area
106 Total Sales
-
B
Buyer's Agent in 2023
Butch Rogers
A.H. Sothebys Int. Realty
(256) 468-5688
1 in this area
1 Total Sale
-

Seller's Agent in 2016
Allison Worley
Capstone Realty
(256) 348-8797
22 Total Sales
-

Seller's Agent in 2014
Danny Owen
Legend Realty
(256) 682-5980
4 in this area
146 Total Sales
-
T
Buyer's Agent in 2014
Tara Dunn
Keller Williams Realty Madison
Map
Source: ValleyMLS.com
MLS Number: 21845756
APN: 15-03-08-0-004-081.000
- 117 Water Oak Ct
- 218 Sherry Lynn Place
- 254 Vine Cliff Dr
- 333 Pecos Ridge Cir
- 171 Flintridge Dr
- 428 Ledgeway Dr
- 388 Pine Grove Rd
- 160 Flintridge Dr
- 158 Flintridge Dr
- 409 Usher Rd
- 413 Ledgeway Dr
- 6133-6167 Wall Triana Hwy
- 6079 A Wall Triana Hwy
- 410 Ledgeway Dr
- 1 Flintridge Dr
- 407 Ledgeway Dr
- 442 Usher Rd
- 105 Monrovia Cove Ln
- 198 Usher Rd
- 372 Clutts Rd
