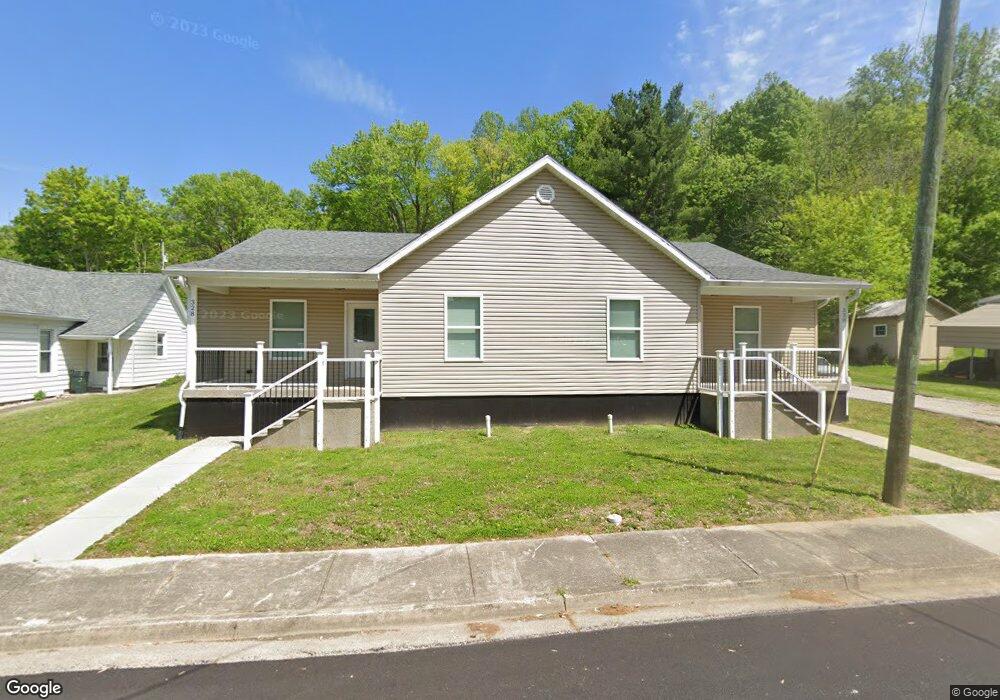326 Lemmon St Corydon, IN 47112
Estimated Value: $249,000 - $413,316
6
Beds
4
Baths
2,640
Sq Ft
$128/Sq Ft
Est. Value
About This Home
This home is located at 326 Lemmon St, Corydon, IN 47112 and is currently estimated at $339,079, approximately $128 per square foot. 326 Lemmon St is a home located in Harrison County with nearby schools including Corydon Elementary School, Corydon Intermediate School, and Corydon Central Junior High School.
Ownership History
Date
Name
Owned For
Owner Type
Purchase Details
Closed on
Aug 18, 2016
Sold by
Barton L
Bought by
Sgc Member
Current Estimated Value
Create a Home Valuation Report for This Property
The Home Valuation Report is an in-depth analysis detailing your home's value as well as a comparison with similar homes in the area
Home Values in the Area
Average Home Value in this Area
Purchase History
| Date | Buyer | Sale Price | Title Company |
|---|---|---|---|
| Sgc Member | $20,000 | Davis Davis & Layson |
Source: Public Records
Tax History
| Year | Tax Paid | Tax Assessment Tax Assessment Total Assessment is a certain percentage of the fair market value that is determined by local assessors to be the total taxable value of land and additions on the property. | Land | Improvement |
|---|---|---|---|---|
| 2024 | $2,860 | $168,300 | $45,500 | $122,800 |
| 2023 | $2,562 | $144,900 | $25,900 | $119,000 |
| 2022 | $4,667 | $259,800 | $24,300 | $235,500 |
| 2021 | $382 | $19,900 | $18,400 | $1,500 |
| 2020 | $387 | $19,900 | $18,400 | $1,500 |
| 2019 | $368 | $18,400 | $18,400 | $0 |
| 2018 | $396 | $19,800 | $18,400 | $1,400 |
| 2017 | $390 | $19,800 | $18,400 | $1,400 |
| 2016 | $117 | $34,300 | $18,400 | $15,900 |
| 2014 | $457 | $90,800 | $17,300 | $73,500 |
| 2013 | $457 | $88,400 | $17,300 | $71,100 |
Source: Public Records
Map
Nearby Homes
- 0 Atwood St Unit 2025012067
- 427 E Chestnut St
- 511 E Chestnut St
- 300 N Maple St
- 0 N Highway 337 NE
- 0 N Highway 337
- 23 Indiana 337
- 524 N Capitol Ave
- 600 Farquar Ave
- 865 Capitol Blvd
- 87 Big Indian Rd NE
- 12 Hollye Dr SE
- 952 Capitol Blvd
- 1335 Grace St NE
- 501 Old Highway 337
- 0 Country Club Estates Dr SE
- 0 Muirfield Dr SE Unit Lot 39 2025010484
- 0 Muirfield Dr SE Unit Lot 38 2025010482
- 1475 Willow Creek Dr NE
- 1467 Creekstone Dr NE
