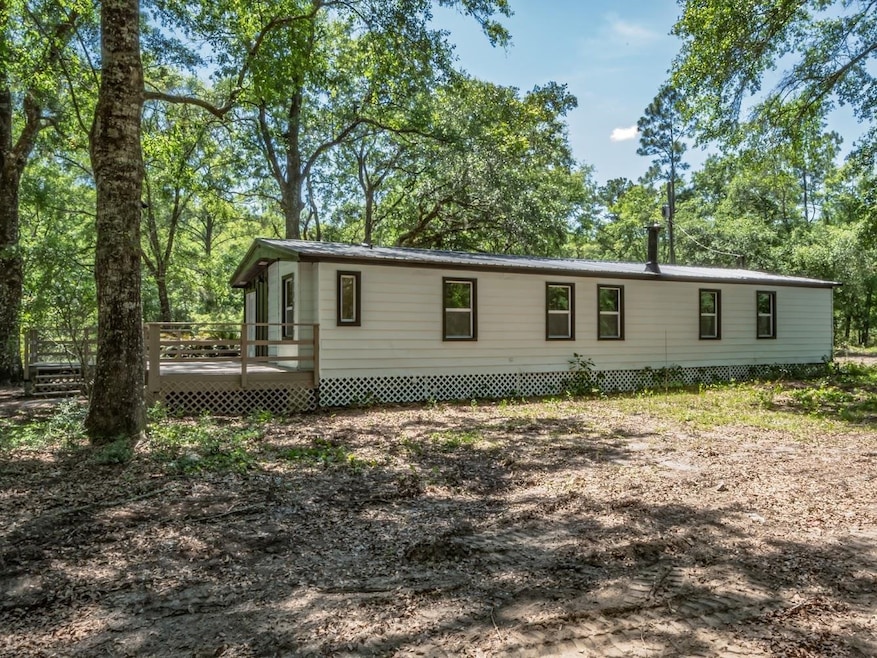
326 Lost Creek Ln Crawfordville, FL 32327
Estimated payment $1,828/month
Highlights
- Deck
- Fireplace
- Central Heating and Cooling System
- Traditional Architecture
- Walk-In Closet
- Utility Room
About This Home
Find your way home to this beautifully renovated 1988 double wide mobile home, perfectly nestled on 7.35 acres of high and dry land. This spacious 3-bedroom, 2-bath home has been thoughtfully updated inside and out, offering modern comforts with room to roam. Step inside to find a fresh, open layout featuring new flooring, updated kitchen and bathrooms, modern fixtures, and stylish finishes throughout. Updates include: New AC, well, flooring, cabinets (kitchen & bathrooms), appliances, windows, sheetrock, trim and exterior and interior paint. The split floor plan provides privacy, while the large living and dining areas are ideal for relaxing or entertaining. You can enjoy the peace and quiet of country living with plenty of room for gardening, recreation, or even adding additional structures. Home is located just minutes from local shops, restaurants, and outdoor recreation, this property offers the perfect balance of seclusion and convenience. With no HOA, plenty of space for boats, RVs, or animals – this is Florida living at its finest. Don’t miss your chance to own a beautifully updated home on acreage in desirable Crawfordville, Florida!
Property Details
Home Type
- Manufactured Home
Est. Annual Taxes
- $1,715
Year Built
- Built in 1988
Lot Details
- 7.35 Acre Lot
- Lot Dimensions are 445x770x445x770
- Dirt Road
Parking
- Driveway
Home Design
- Traditional Architecture
- Aluminum Siding
Interior Spaces
- 1,574 Sq Ft Home
- 1-Story Property
- Fireplace
- Utility Room
- Vinyl Flooring
Kitchen
- Oven
- Range
- Microwave
- Ice Maker
- Dishwasher
Bedrooms and Bathrooms
- 3 Bedrooms
- Split Bedroom Floorplan
- Walk-In Closet
- 2 Full Bathrooms
Schools
- Crawfordville Elementary School
- Wakulla Middle School
- Wakulla High School
Additional Features
- Deck
- Manufactured Home
- Central Heating and Cooling System
Community Details
- Association fees include trash
Listing and Financial Details
- Assessor Parcel Number 12129-26-3S-02W-000-01623-002
Map
Home Values in the Area
Average Home Value in this Area
Property History
| Date | Event | Price | Change | Sq Ft Price |
|---|---|---|---|---|
| 06/08/2025 06/08/25 | Price Changed | $309,999 | -4.6% | $197 / Sq Ft |
| 05/26/2025 05/26/25 | For Sale | $324,999 | +195.5% | $206 / Sq Ft |
| 04/17/2024 04/17/24 | Sold | $110,000 | -20.9% | $70 / Sq Ft |
| 02/24/2024 02/24/24 | Pending | -- | -- | -- |
| 10/26/2023 10/26/23 | Price Changed | $139,000 | -7.3% | $88 / Sq Ft |
| 04/28/2023 04/28/23 | For Sale | $149,900 | -- | $95 / Sq Ft |
Similar Homes in Crawfordville, FL
Source: Capital Area Technology & REALTOR® Services (Tallahassee Board of REALTORS®)
MLS Number: 386455
- 5 Birch Ct
- 50 Bridle Gate Ct
- 71 Oak St
- 65 Kennel Ln
- 188 Oak St
- 11 Tuscany Trace
- TBD Crawfordville Hwy
- xxxx Crawfordville Hwy
- 38 Duncan Dr
- 0 Wakulla Arran Rd Unit 364890
- 221 Duncan Dr
- 60 Hummingbird Ln
- 0000 Crawfordville Hwy
- 179 Ivan Church Rd
- 140 Duncan Dr
- 27 Hickory Ave
- 54 Hickory Ave
- 3 Avalon Ct
- 10 Country Way
- 85 David Kinsey Rd
- 27 Hickory Ave
- 4 Swift Pass
- 6B Old Courthouse Way
- 8 Old Courthouse Way
- 149 Needle Thrush Cir
- 18 E Sycamore Trail
- 26 Gray Fox Ct
- 6 Lance Ln
- 49 Melody Ln
- 182 Tafflinger Rd
- 39 Chestnut Ln
- 22 Sierra Ln
- 71 London Cir
- 46 Navajo Trail
- 65 Pueblo Trail
- 105 Spokan Trail
- 47 Graham Trail
- 41 Strattonwood Place
- 621 Bob Miller Rd
- 307 Buckhorn Creek Rd






