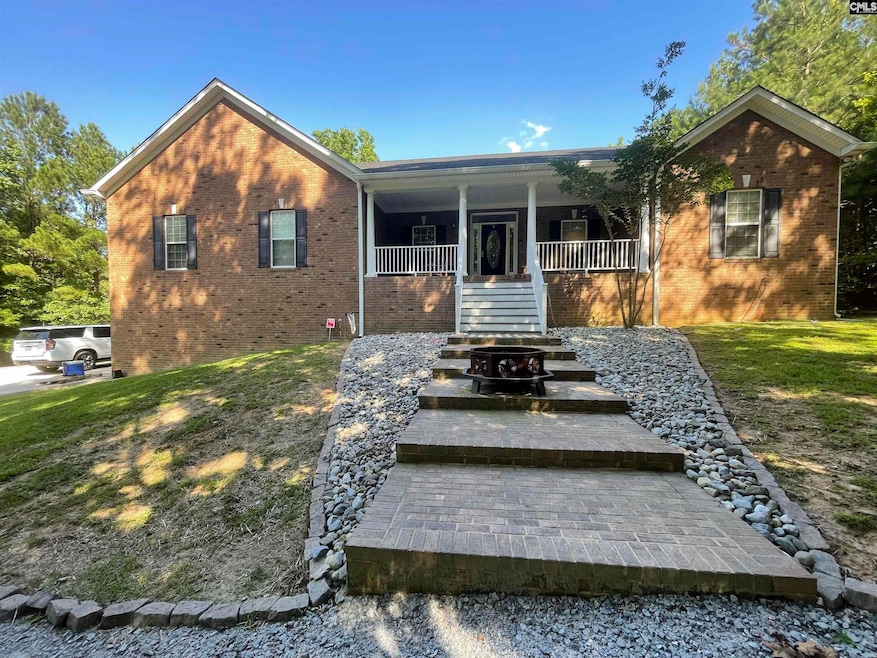326 Mount Valley Rd Blythewood, SC 29016
Estimated payment $5,061/month
Highlights
- Waterfront
- Safe Room
- Home fronts a creek
- Bethel-Hanberry Elementary School Rated A-
- Spa
- 5 Acre Lot
About This Home
Welcome to a private estate where luxury and nature unite on stunning acreage with direct creek access. Arrive via a long, winding driveway and roundabout, greeted by a stately brick exterior and classic columned porch. Inside, the open main floor boasts rich hardwoods, crown molding, and abundant natural light. Enjoy formal living and dining rooms, a chef’s kitchen with cherry cabinetry, glass-insert doors, a 5-burner gas cooktop, and a bright breakfast nook. The spacious living room features a cozy wood-burning fireplace and seamless flow to the expansive, covered deck—perfect for year-round entertaining.The main floor engages you with three bedrooms, including a grand owner’s suite with tray ceiling, two walk-in closets, jetted tub, two-person shower, and private deck access. Bedrooms two and three each have walk-in closets and share a well-appointed bath.Descend into the spectacular walk-down living area—a showstopping retreat designed for unforgettable entertaining and ultimate relaxation. Enjoy a massive lounge with a 10-foot projection screen, immersive 7-speaker surround sound, a chic 6-seater bar, full designer kitchen, bedroom, and full bath. Double doors open to a manicured yard, sprawling deck, hot tub, and a 4-car garage with workshop and wet sink.Outdoors, unwind on your covered deck, gather at the custom fire pit, or explore the landscaped yard and tranquil creek. With an irrigation system, ample parking, and endless space for recreation, this home truly has it all.There’s simply too much to list—visit [url coming soon] to truly experience everything this exceptional home has to enhance quality of life experience! Disclaimer: CMLS has not reviewed and, therefore, does not endorse vendors who may appear in listings.
Home Details
Home Type
- Single Family
Year Built
- Built in 2009
Lot Details
- 5 Acre Lot
- Home fronts a creek
- Waterfront
- East Facing Home
Parking
- 3 Car Garage
Home Design
- Traditional Architecture
- Slab Foundation
- Brick Front
- Vinyl Construction Material
Interior Spaces
- 4,533 Sq Ft Home
- 2-Story Property
- Crown Molding
- Tray Ceiling
- High Ceiling
- Ceiling Fan
- Recessed Lighting
- Wood Burning Fireplace
- Bay Window
- Great Room with Fireplace
- Workshop
- Engineered Wood Flooring
- Safe Room
- Finished Basement
Kitchen
- Eat-In Kitchen
- Double Oven
- Built-In Range
- Built-In Microwave
- Ice Maker
- Dishwasher
- Cooking Island
- Kitchen Island
- Solid Surface Countertops
- Prep Sink
- Disposal
Bedrooms and Bathrooms
- 4 Bedrooms
- Primary Bedroom on Main
- Dual Closets
- Walk-In Closet
- Dual Vanity Sinks in Primary Bathroom
- Private Water Closet
- Whirlpool Bathtub
- Separate Shower
Laundry
- Laundry on main level
- Dryer
- Washer
Outdoor Features
- Spa
- Balcony
- Deck
- Covered Patio or Porch
- Separate Outdoor Workshop
- Outdoor Grill
Schools
- Bethel-Hanberry Elementary School
- Muller Road Middle School
- Westwood High School
Utilities
- Central Heating and Cooling System
- Well
Community Details
- No Home Owners Association
Map
Home Values in the Area
Average Home Value in this Area
Property History
| Date | Event | Price | Change | Sq Ft Price |
|---|---|---|---|---|
| 06/18/2025 06/18/25 | For Sale | $799,709 | -- | $176 / Sq Ft |
Source: Consolidated MLS (Columbia MLS)
MLS Number: 611212
- 115 Cedar Lake Rd
- 820 Swygert Rd
- 521 Mount Valley Rd
- 180 J C Trapp Rd
- 12 Hillfoots Ct
- 18 Stillorgan Ct
- 7884 Winnsboro Rd
- 1335 Fulmer Rd
- 0 Minger Rd
- 2448 Green Viper Loop
- 2444 Green Viper Loop
- 13 Cabinteely Ct
- 2439 Green Viper Loop
- 2435 Green Viper Loop
- 1322 Friendly Woods Rd
- 1053 Valley Estates Dr
- 787 Oak Valley Dr
- 807 Oak Valley Dr
- 793 Oak Valley Dr
- 1020 Valley Estates Dr
- 41 Gilmerton Ct
- 52 Gilmerton Ct
- 651 Stonebury Cir
- 2 Rose Dew Ln
- 233 Hawkins Creek Rd
- 1040 Allendale Rd
- 2051-2052 Blythewood Crossing Ln
- 317 S Royal Fern Ct
- 721 Wimbee Ct
- 108 Hastings Point Dr
- 298 Windfall Rd
- 131 Sea Hawk Ln
- 741 Elderberry Ln
- 541 Halleck Ln
- 1122 Turtle Stone Rd
- 225 Meyer Ln
- 172 Churchland Dr
- 929 Schofield Ln
- 9641 Farrow Rd
- 204 Meyer Ln







