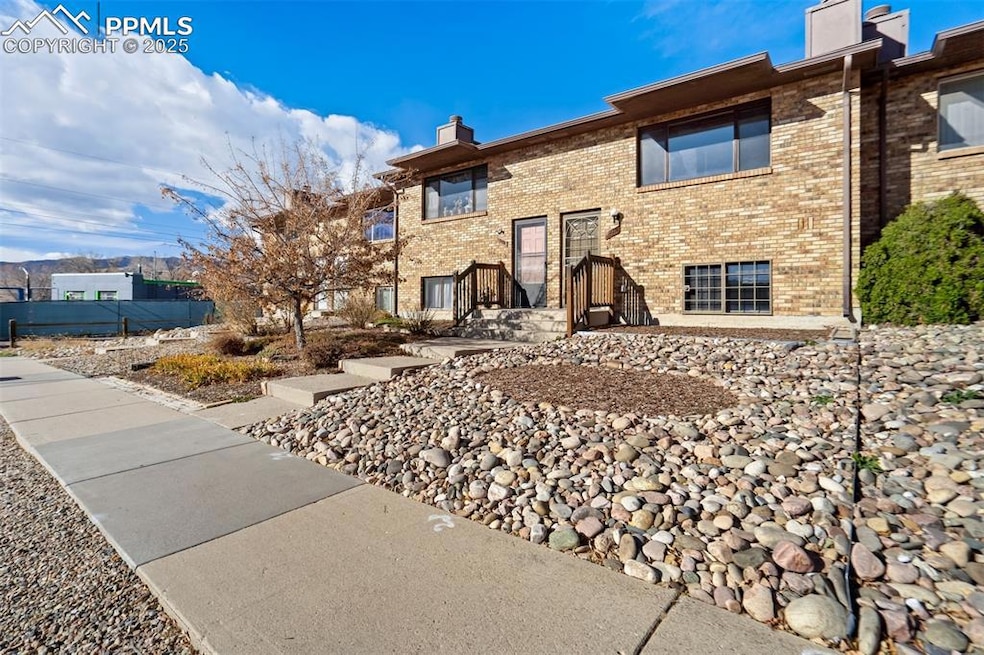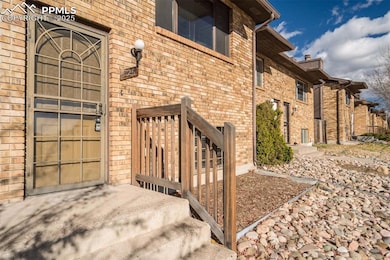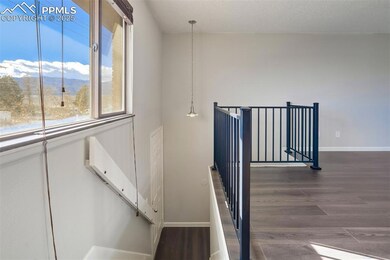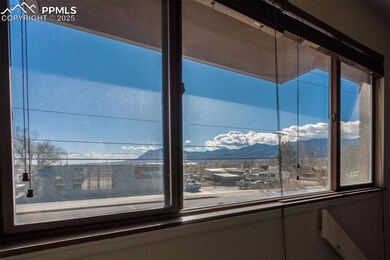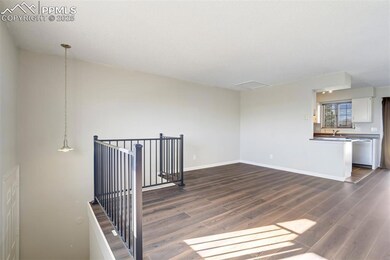326 Mount View Ln Colorado Springs, CO 80907
Cragmor NeighborhoodEstimated payment $1,839/month
Highlights
- Views of Pikes Peak
- Wood Flooring
- 2 Car Detached Garage
- Property is near a park
- Hiking Trails
- Fireplace
About This Home
Charming and move-in-ready townhome featuring 2 spacious bedrooms with an awesome mountain view, low HOA, and a detached oversized two-car garage. Step inside to find a refreshed interior with fresh paint throughout, a newly painted front door, and newer LVP flooring that enhances the home’s warm, welcoming feel. The kitchen has been updated with newly painted cabinets, newer stainless-steel appliances, and a brand-new dishwasher, perfect for everyday living and entertaining. Updated baseboards on the main level add a clean finish, while newer attic insulation improves comfort and efficiency year-round. A wood-burning fireplace with a tile surround adds warmth to the living room, complemented by newer metal handrails and new wood stairs that blend classic charm with modern updates. The full bathroom on the lower level features a newer bathtub and an updated vanity for a clean, functional look. Step out from the kitchen/dining area to a Trex deck with a metal railing, ideal for relaxing or outdoor dining. Additional highlights include newer baseboard heating, storm doors, a 2020 water heater, 2019 service upgrade and roof, cable/wifi readiness, and a low-maintenance xeriscaped front yard. The exterior is primarily brick, offering lasting durability with less maintenance. The detached two-car garage includes a newer door and opener, keypad entry, and two remote openers, providing room for vehicles, storage, or a small workshop. Conveniently located near University Village, UCCS, parks, restaurants, shopping, and everyday amenities, with easy access to I-25, endless trails close by, and the scenic Templeton Gap Trail. This property sits in an area with a blend of residential and light industrial surroundings, offering accessibility and a distinctive setting. A wonderful combination of comfort, thoughtful updates, and mountain views, ready to welcome its next owner.
Listing Agent
RE/MAX Real Estate Group LLC Brokerage Phone: 719-534-7900 Listed on: 11/19/2025

Townhouse Details
Home Type
- Townhome
Est. Annual Taxes
- $677
Year Built
- Built in 1984
Lot Details
- 1,568 Sq Ft Lot
- Back Yard Fenced
- Landscaped
HOA Fees
- $125 Monthly HOA Fees
Parking
- 2 Car Detached Garage
- Oversized Parking
- Workshop in Garage
- Garage Door Opener
- Driveway
Property Views
- Pikes Peak
- Mountain
Home Design
- Bi-Level Home
- Brick Exterior Construction
- Slab Foundation
- Shingle Roof
Interior Spaces
- 1,074 Sq Ft Home
- Fireplace
- Laundry on lower level
Kitchen
- Oven
- Dishwasher
- Disposal
Flooring
- Wood
- Carpet
- Laminate
- Ceramic Tile
Bedrooms and Bathrooms
- 2 Bedrooms
- 1 Full Bathroom
Accessible Home Design
- Remote Devices
Location
- Interior Unit
- Property is near a park
- Property is near public transit
- Property near a hospital
- Property is near schools
- Property is near shops
Schools
- Edison Elementary School
- Mann Middle School
- Coronado High School
Utilities
- No Cooling
- Heating Available
- 220 Volts in Kitchen
Community Details
Overview
- Association fees include insurance, management, snow removal, trash removal
Recreation
- Hiking Trails
Map
Home Values in the Area
Average Home Value in this Area
Tax History
| Year | Tax Paid | Tax Assessment Tax Assessment Total Assessment is a certain percentage of the fair market value that is determined by local assessors to be the total taxable value of land and additions on the property. | Land | Improvement |
|---|---|---|---|---|
| 2025 | $677 | $17,970 | -- | -- |
| 2024 | $571 | $16,550 | $3,650 | $12,900 |
| 2022 | $656 | $11,730 | $2,500 | $9,230 |
| 2021 | $712 | $12,060 | $2,570 | $9,490 |
| 2020 | $692 | $10,200 | $1,570 | $8,630 |
| 2019 | $689 | $10,200 | $1,570 | $8,630 |
| 2018 | $605 | $8,250 | $1,300 | $6,950 |
| 2017 | $573 | $8,250 | $1,300 | $6,950 |
| 2016 | $459 | $7,910 | $1,110 | $6,800 |
| 2015 | $457 | $7,910 | $1,110 | $6,800 |
| 2014 | $489 | $8,120 | $1,110 | $7,010 |
Property History
| Date | Event | Price | List to Sale | Price per Sq Ft |
|---|---|---|---|---|
| 11/19/2025 11/19/25 | For Sale | $314,900 | -- | $293 / Sq Ft |
Purchase History
| Date | Type | Sale Price | Title Company |
|---|---|---|---|
| Warranty Deed | $103,900 | Stewart Title | |
| Deed | $38,500 | -- | |
| Deed | -- | -- | |
| Deed | -- | -- | |
| Deed | -- | -- | |
| Deed | -- | -- | |
| Deed | -- | -- |
Mortgage History
| Date | Status | Loan Amount | Loan Type |
|---|---|---|---|
| Open | $98,742 | FHA | |
| Closed | $2,962 | No Value Available |
Source: Pikes Peak REALTOR® Services
MLS Number: 5322121
APN: 63301-17-071
- 352 Mount View Ln
- 4036 Muse Way
- 3904 Azalea St
- 220 Mount View Ln Unit 21
- 220 Mount View Ln Unit 13
- 220 Mount View Ln Unit 11
- 220 Mount View Ln Unit 12
- 4210 N Weber St
- 307 Redwood Dr
- 3953 Mariposa St
- 1025 Magnolia St
- 3944 N Nevada Ave
- 1085&1095 Magnolia St
- 323 Maplewood Dr
- 3841 N Cascade Ave Unit 10
- 3410 N El Paso St Unit B02
- 3724 Scott Ln
- 3509 Corbett Ln
- 3750 N Cascade Ave Unit F98
- 3750 N Cascade Ave Unit F71
- 3911 Azalea St
- 921 Westmoreland Rd
- 1050 Westmoreland Rd Unit A
- 1050 Westmoreland Rd Unit A
- 305 Maplewood Dr
- 4614 Mallow Rd
- 203 Elmwood Dr
- 1134 Westmoreland Rd
- 1184 Stanton St
- 1192 Westmoreland Rd
- 3438 N Cascade Ave
- 220 Shadow Ridge Grove
- 804 2nd St
- 3026 N Prospect St Unit C
- 4331 N Chestnut St
- 10 Cragmor Village Rd
- 2939 N Institute St
- 4348 N Chestnut St
- 2912 Jon St
- 2912 Concord St
