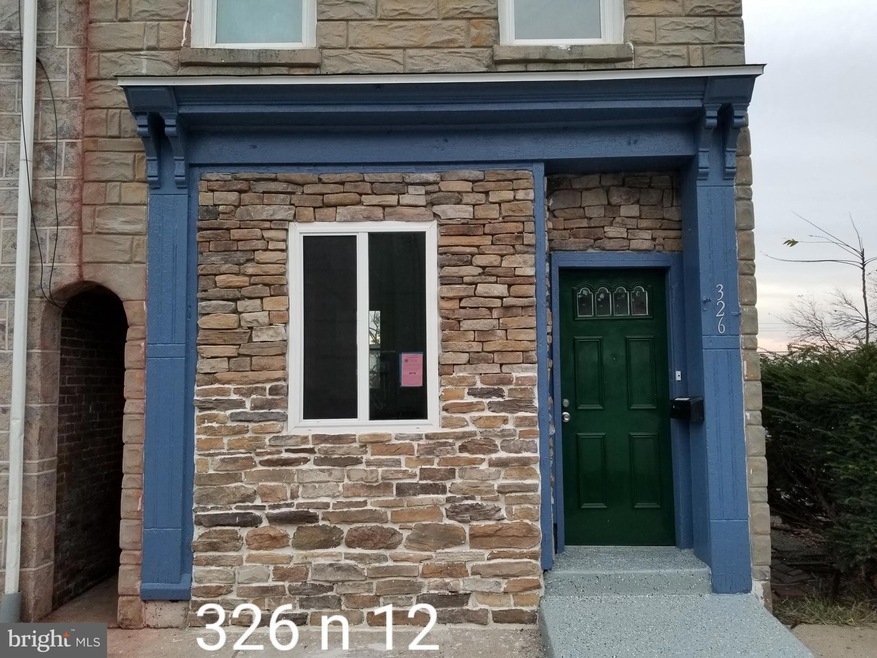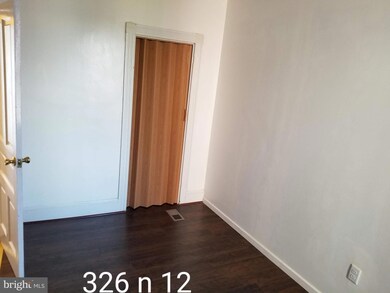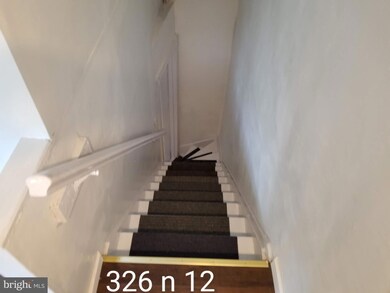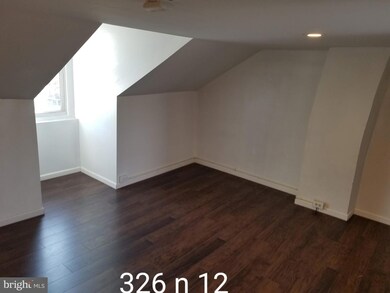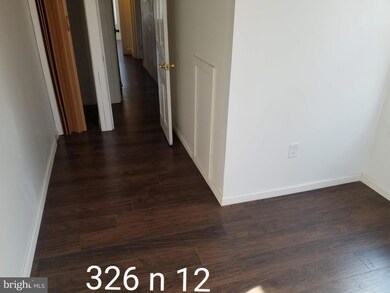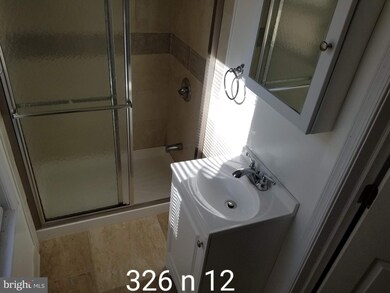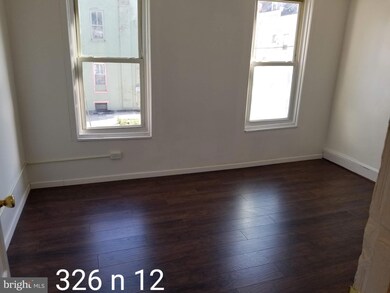
326 N 12th St Reading, PA 19604
Hillside NeighborhoodHighlights
- Traditional Architecture
- 1 Car Detached Garage
- 5-minute walk to City Park
- No HOA
- Forced Air Heating System
About This Home
As of December 2023Welcome to this charming and affordable 4 bedroom, 1 1/2 bath home. Gas heating and 1 car garage. This home has been completely updated and is in great condition. Convenient location near the high school.
Last Agent to Sell the Property
Century 21 Gold License #RS224860L Listed on: 09/15/2023

Townhouse Details
Home Type
- Townhome
Est. Annual Taxes
- $1,193
Year Built
- Built in 1900
Lot Details
- 1,742 Sq Ft Lot
Parking
- 1 Car Detached Garage
Home Design
- Traditional Architecture
- Brick Exterior Construction
- Stone Foundation
Interior Spaces
- 1,742 Sq Ft Home
- Property has 2.5 Levels
- Basement Fills Entire Space Under The House
Bedrooms and Bathrooms
- 4 Bedrooms
Utilities
- Forced Air Heating System
- Electric Water Heater
Community Details
- No Home Owners Association
Listing and Financial Details
- Tax Lot 5163
- Assessor Parcel Number 09-5317-70-12-5163
Ownership History
Purchase Details
Home Financials for this Owner
Home Financials are based on the most recent Mortgage that was taken out on this home.Purchase Details
Home Financials for this Owner
Home Financials are based on the most recent Mortgage that was taken out on this home.Purchase Details
Home Financials for this Owner
Home Financials are based on the most recent Mortgage that was taken out on this home.Purchase Details
Home Financials for this Owner
Home Financials are based on the most recent Mortgage that was taken out on this home.Similar Homes in Reading, PA
Home Values in the Area
Average Home Value in this Area
Purchase History
| Date | Type | Sale Price | Title Company |
|---|---|---|---|
| Deed | $154,900 | None Listed On Document | |
| Deed | $19,000 | Edge Abstract | |
| Deed | $21,900 | Richmond Title Services Lp | |
| Sheriffs Deed | $1,600 | None Available |
Mortgage History
| Date | Status | Loan Amount | Loan Type |
|---|---|---|---|
| Open | $7,745 | No Value Available | |
| Open | $150,253 | New Conventional | |
| Previous Owner | $100,000 | Future Advance Clause Open End Mortgage | |
| Previous Owner | $44,250 | Future Advance Clause Open End Mortgage |
Property History
| Date | Event | Price | Change | Sq Ft Price |
|---|---|---|---|---|
| 12/28/2023 12/28/23 | Sold | $154,900 | 0.0% | $89 / Sq Ft |
| 11/09/2023 11/09/23 | Pending | -- | -- | -- |
| 11/01/2023 11/01/23 | For Sale | $154,900 | 0.0% | $89 / Sq Ft |
| 10/05/2023 10/05/23 | Pending | -- | -- | -- |
| 09/15/2023 09/15/23 | For Sale | $154,900 | +715.3% | $89 / Sq Ft |
| 08/14/2018 08/14/18 | Sold | $19,000 | -23.7% | $14 / Sq Ft |
| 07/20/2018 07/20/18 | Pending | -- | -- | -- |
| 07/11/2018 07/11/18 | For Sale | $24,900 | -- | $19 / Sq Ft |
Tax History Compared to Growth
Tax History
| Year | Tax Paid | Tax Assessment Tax Assessment Total Assessment is a certain percentage of the fair market value that is determined by local assessors to be the total taxable value of land and additions on the property. | Land | Improvement |
|---|---|---|---|---|
| 2025 | $741 | $27,300 | $13,000 | $14,300 |
| 2024 | $1,212 | $27,300 | $13,000 | $14,300 |
| 2023 | $1,193 | $27,300 | $13,000 | $14,300 |
| 2022 | $1,193 | $27,300 | $13,000 | $14,300 |
| 2021 | $1,193 | $27,300 | $13,000 | $14,300 |
| 2020 | $1,181 | $27,300 | $13,000 | $14,300 |
| 2019 | $1,181 | $27,300 | $13,000 | $14,300 |
| 2018 | $1,181 | $27,300 | $13,000 | $14,300 |
| 2017 | $1,174 | $27,300 | $13,000 | $14,300 |
| 2016 | $670 | $27,300 | $13,000 | $14,300 |
| 2015 | $670 | $27,300 | $13,000 | $14,300 |
| 2014 | $617 | $27,300 | $13,000 | $14,300 |
Agents Affiliated with this Home
-

Seller's Agent in 2023
Leticia Wiemann
Century 21 Gold
(800) 921-9099
3 in this area
101 Total Sales
-

Buyer's Agent in 2023
Yohanny Baret
Daryl Tillman Realty Group
(484) 755-9406
4 in this area
147 Total Sales
-

Seller's Agent in 2018
Mr. Nelson Gamez
Realty One Group Alliance
(484) 345-9135
6 in this area
246 Total Sales
Map
Source: Bright MLS
MLS Number: PABK2034820
APN: 09-5317-70-12-5163
