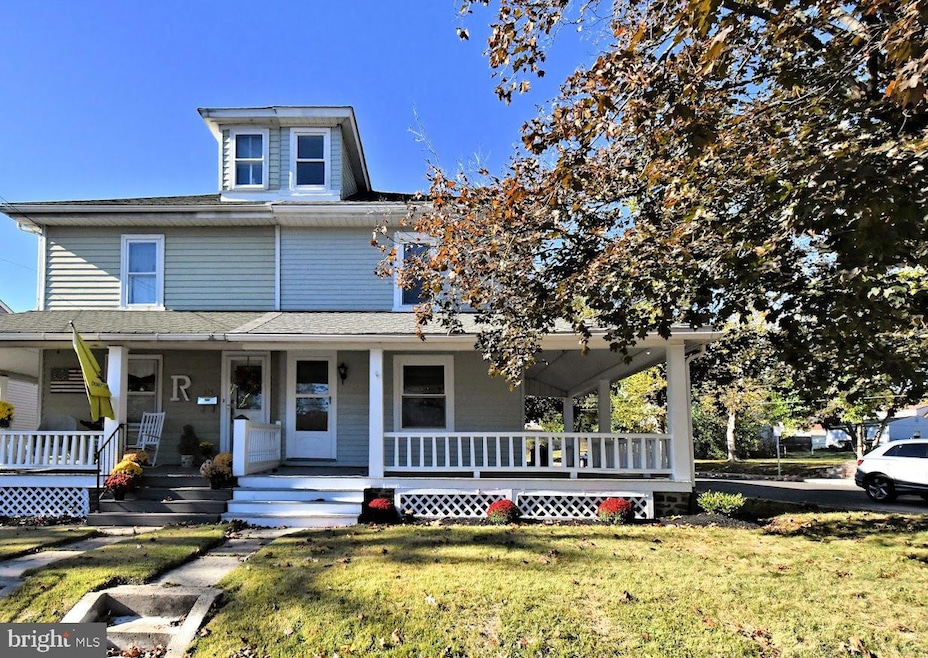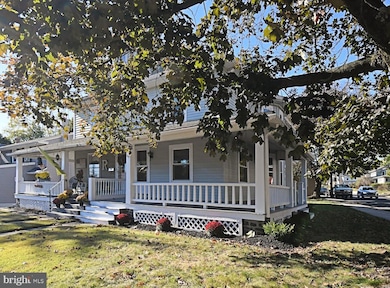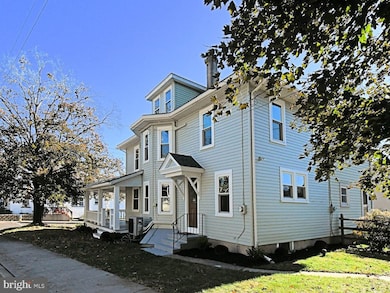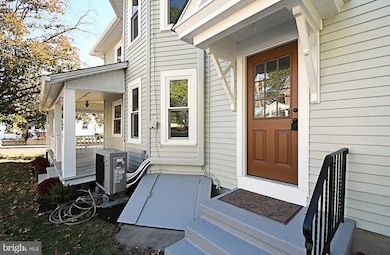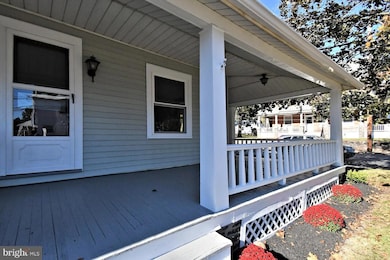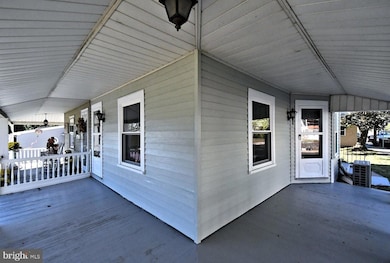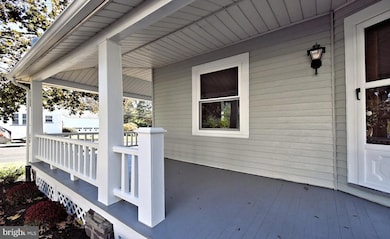326 N 5th St Perkasie, PA 18944
East Rockhill NeighborhoodEstimated payment $2,277/month
Highlights
- Eat-In Gourmet Kitchen
- Traditional Floor Plan
- No HOA
- Colonial Architecture
- Wood Flooring
- Upgraded Countertops
About This Home
Welcome to our beautifully updated twin located in Perkasie Boro. As you pull up you will fall in love with the curb appeal offering a large wrap around porch and fresh landscaping. Entire exterior just power washed and painted. Looks great. Main floor boasts a brand new eat-in kitchen with stainless appliances, granite countertops, tiled floor with brand new 1⁄2 bath. Living room and dining room are freshly painted with refinished wood floors. 2nd floor also with brand new full bath room, refinished wood floors in all 3 bedrooms. 3 rd floor with all new carpet. Freshly painted throughout. 5 brand new mini splits offering heat and air conditioning located on mail level all the bedrooms including the top floor. Wow! Full walkout basement offering laundry and storage. We also have off street parking and an oversized garage with attic storage. Perfect for a contractor or a place to store your toys! Gas heat, gas hot water, gas cooking Beautiful home in absolute move in condition. Wonderful Opportunity!
Listing Agent
(215) 822-8200 rickgisondi@gmail.com RE/MAX Legacy License #RM420008 Listed on: 10/17/2025

Townhouse Details
Home Type
- Townhome
Est. Annual Taxes
- $3,301
Year Built
- Built in 1920
Lot Details
- 6,229 Sq Ft Lot
- Property is in excellent condition
Parking
- 1 Car Detached Garage
- 2 Driveway Spaces
- Oversized Parking
- Parking Storage or Cabinetry
- Alley Access
- On-Street Parking
- Off-Street Parking
Home Design
- Semi-Detached or Twin Home
- Colonial Architecture
- Traditional Architecture
- Stone Foundation
- Shingle Roof
- Aluminum Siding
Interior Spaces
- 1,940 Sq Ft Home
- Property has 3 Levels
- Traditional Floor Plan
- Combination Dining and Living Room
Kitchen
- Eat-In Gourmet Kitchen
- Built-In Range
- Built-In Microwave
- Dishwasher
- Upgraded Countertops
Flooring
- Wood
- Carpet
- Tile or Brick
Bedrooms and Bathrooms
- 4 Bedrooms
Basement
- Basement Fills Entire Space Under The House
- Exterior Basement Entry
- Laundry in Basement
Utilities
- Ductless Heating Or Cooling System
- Hot Water Baseboard Heater
- 100 Amp Service
- Natural Gas Water Heater
- Cable TV Available
Community Details
- No Home Owners Association
Listing and Financial Details
- Assessor Parcel Number 33-006-075
Map
Home Values in the Area
Average Home Value in this Area
Tax History
| Year | Tax Paid | Tax Assessment Tax Assessment Total Assessment is a certain percentage of the fair market value that is determined by local assessors to be the total taxable value of land and additions on the property. | Land | Improvement |
|---|---|---|---|---|
| 2025 | $3,302 | $19,200 | $5,040 | $14,160 |
| 2024 | $3,302 | $19,200 | $5,040 | $14,160 |
| 2023 | $3,263 | $19,200 | $5,040 | $14,160 |
| 2022 | $3,263 | $19,200 | $5,040 | $14,160 |
| 2021 | $3,206 | $19,200 | $5,040 | $14,160 |
| 2020 | $3,206 | $19,200 | $5,040 | $14,160 |
| 2019 | $3,186 | $19,200 | $5,040 | $14,160 |
| 2018 | $3,186 | $19,200 | $5,040 | $14,160 |
| 2017 | $3,162 | $19,200 | $5,040 | $14,160 |
| 2016 | $3,162 | $19,200 | $5,040 | $14,160 |
| 2015 | -- | $19,200 | $5,040 | $14,160 |
| 2014 | -- | $19,200 | $5,040 | $14,160 |
Property History
| Date | Event | Price | List to Sale | Price per Sq Ft | Prior Sale |
|---|---|---|---|---|---|
| 11/01/2025 11/01/25 | Pending | -- | -- | -- | |
| 10/29/2025 10/29/25 | Price Changed | $379,900 | -2.6% | $196 / Sq Ft | |
| 10/17/2025 10/17/25 | For Sale | $389,900 | +62.5% | $201 / Sq Ft | |
| 07/18/2025 07/18/25 | Sold | $240,000 | -12.7% | $125 / Sq Ft | View Prior Sale |
| 06/23/2025 06/23/25 | Pending | -- | -- | -- | |
| 06/21/2025 06/21/25 | Price Changed | $275,000 | -8.2% | $143 / Sq Ft | |
| 06/18/2025 06/18/25 | For Sale | $299,500 | -- | $156 / Sq Ft |
Purchase History
| Date | Type | Sale Price | Title Company |
|---|---|---|---|
| Deed | $240,000 | None Listed On Document | |
| Deed | $106,000 | -- | |
| Deed | $92,000 | First American Title Ins Co |
Mortgage History
| Date | Status | Loan Amount | Loan Type |
|---|---|---|---|
| Previous Owner | $105,150 | FHA | |
| Previous Owner | $93,840 | VA |
Source: Bright MLS
MLS Number: PABU2107868
APN: 33-006-075
- 107 Chelsea Ct
- 54 N 8th St Unit HOMESITE B27
- 56 N 8th St Unit HOMESITE B28
- 22 N 8th St Unit HOMESITE A11
- 52 N 8th St Unit HOMESITE B26
- 50 N 8th St Unit HOMESITE B25
- 48 N 8th St Unit HOMESITE B24
- 46 N 8th St Unit HOMESITE B23
- 44 N 8th St Unit HOMESITE B22
- 40 N 8th St Unit HOMESITE B20
- 116 S 5th St
- 42 S 8th St Unit HOMESITE 21
- 604 W Walnut St
- 156 Strawberry Ln
- 132 Strawberry Ln
- 42 Independence Ct
- 1032 N 7th St
- 1118 N 5th St
- 124 S Main St
- 121 Arbor Blvd
