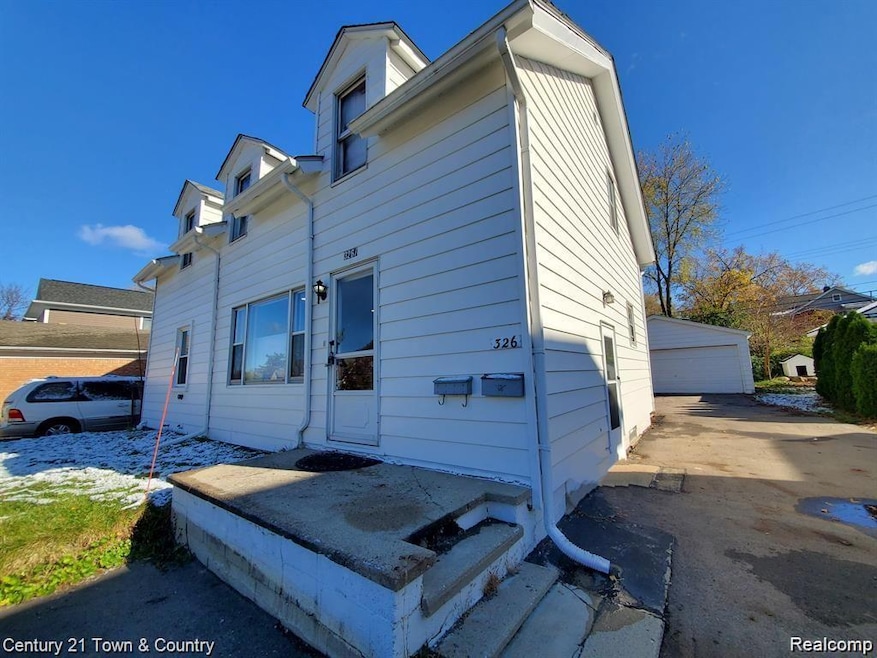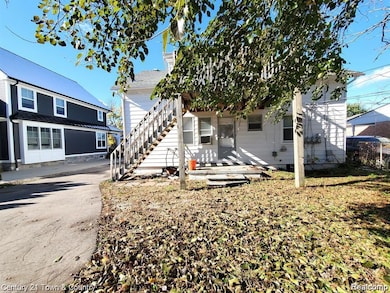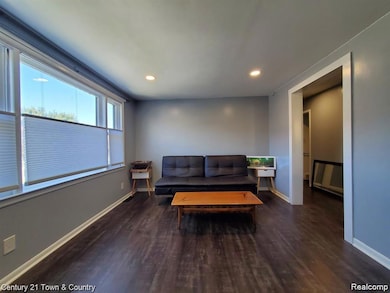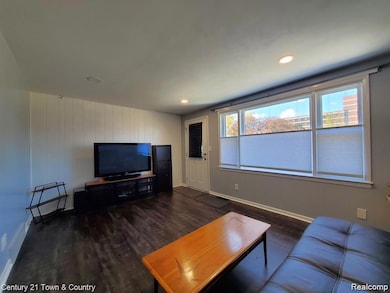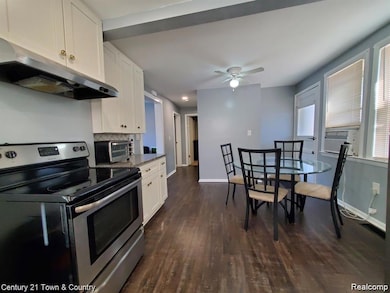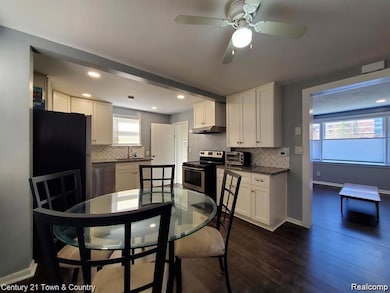326 N Alice Ave Rochester, MI 48307
Highlights
- Colonial Architecture
- No HOA
- 2 Car Detached Garage
- McGregor Elementary School Rated A-
- Stainless Steel Appliances
- Porch
About This Home
FOR LEASE/RENT ONLY. This multi-family property has a tenant-occupied upper unit, while the first-floor unit is available. It features 2 bedrooms, 1 full bath, a living room, a breakfast room, and a modern kitchen with granite countertops. Additional perks include a full basement, a fenced yard, and a detached 2-car garage (1 spot available). Recent updates include stainless steel appliances (oven, range, refrigerator, dishwasher), a newer washer/dryer, and waterproof luxury vinyl plank flooring throughout the main living areas. The unit is cable TV ready. Other feature includes garbage disposal, high-speed internet, window treatments, and LED lighting. Cooling options include ceiling fans and window A/C units. Partial furnished.
Home Details
Home Type
- Single Family
Est. Annual Taxes
- $4,570
Year Built
- Built in 1940 | Remodeled in 2024
Lot Details
- 6,098 Sq Ft Lot
- Lot Dimensions are 50.1x125.08
Parking
- 2 Car Detached Garage
Home Design
- Colonial Architecture
- Block Foundation
- Asphalt Roof
Interior Spaces
- 863 Sq Ft Home
- 2-Story Property
- Ceiling Fan
- Unfinished Basement
Kitchen
- Free-Standing Electric Range
- Range Hood
- Microwave
- Dishwasher
- Stainless Steel Appliances
- Disposal
Bedrooms and Bathrooms
- 2 Bedrooms
- 1 Full Bathroom
Laundry
- Dryer
- Washer
Utilities
- Window Unit Cooling System
- Forced Air Heating System
- Heating System Uses Natural Gas
- Sewer in Street
Additional Features
- Porch
- Ground Level
Listing and Financial Details
- 12 Month Lease Term
- 24 Month Lease Term
- Assessor Parcel Number 1515127008
Community Details
Overview
- No Home Owners Association
- Fairview Avon Township Subdivision
Amenities
- Laundry Facilities
Map
Source: Realcomp
MLS Number: 20251030354
APN: 15-15-127-008
- 339 N Alice Ave
- 1111 Walton Blvd
- 913 Roselawn Dr
- 338 Wesley St
- 916 1st St
- 524 Ludlow Ave
- 358 Willow Grove Ln Unit 38
- 410 Willow Grove Ln Unit 17
- 219 S Alice Ave
- 446 6th St
- 276 1st St Unit 12
- 254 Marmoor Ct
- 164 Albertson St
- 319 Drace St
- 773 River Bend Dr
- 428 East St
- 85 Childress Ave
- 804 N Main St Unit 2A
- 804 N Main St Unit 2H
- 804 N Main St Unit 3B
- 404 N Alice Ave
- 940 Oakwood Dr
- 425 W 2nd St
- 416 Timberlea Dr
- 120 Campbell St
- 120 Campbell St Unit 9
- 233 1st St
- 1016 Ironwood Ct
- 112 Walnut Blvd
- 1395 Rochdale Ct
- 1467 Rochdale Pond Ct
- 126 Orchardale Dr
- 144 Woodward Ave
- 676 N Main St
- 1635 Huntington Park Unit E
- 509 E University Drive #507 Dr
- 527 E University Dr
- 281 Reitman Ct
- 1204 Sherwood Ct
- 1228 N Main St
