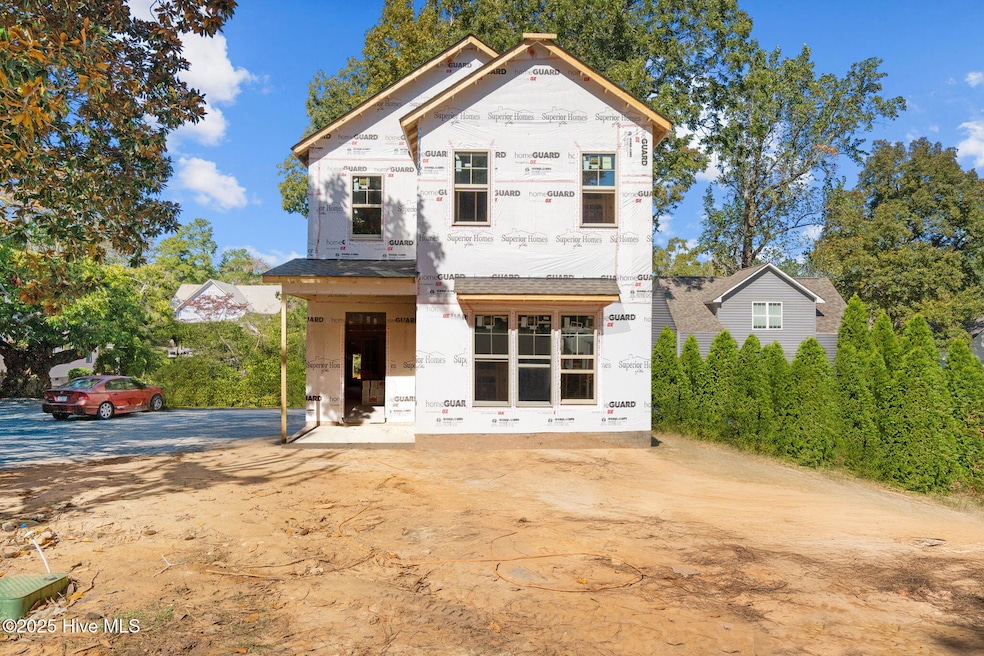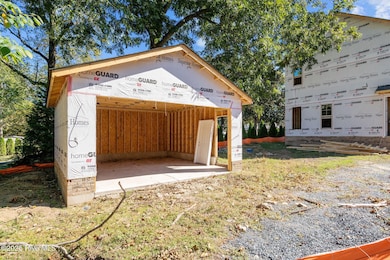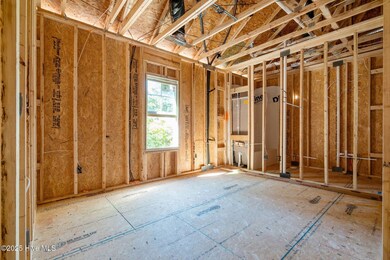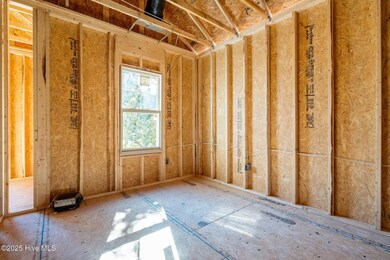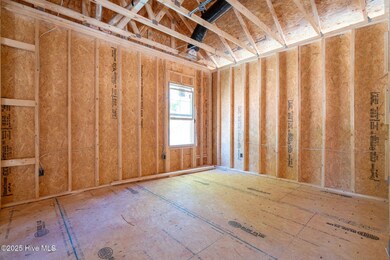326 N Bennett St Southern Pines, NC 28387
Estimated payment $4,097/month
Highlights
- Main Floor Primary Bedroom
- 1 Fireplace
- Covered Patio or Porch
- Pinecrest High School Rated A-
- No HOA
- Interior Lot
About This Home
Enjoy the ease of a Southern Pines lifestyle with this charming, new-construction cottage. The home is perfectly situated for you to enjoy the best of downtown living. The entryway leads into an inviting, open-plan space, galley kitchen with a pantry and open views of a natural gas fireplace that creates a warm, relaxing atmosphere. The main level is thoughtfully designed for convenience, featuring a spacious primary suite, while upstairs offers three additional bedrooms, each with a walk-in closet, plus a versatile office space and attic storage access. Buyers can personalize this home with remaining selections at the time of consideration. This home allows the convenience of being walking distance to restaurants coffee shops, ice cream shop, shopping, parks, library, gyms, and all that downtown Southern Pines has to offer. Downtown also offers community events such as parades, farmers markets, street festivals, First Fridays and the Sunrise Theatre always puts on a good show. This is one to see!
Home Details
Home Type
- Single Family
Est. Annual Taxes
- $2,284
Year Built
- Built in 2025
Lot Details
- 0.43 Acre Lot
- Interior Lot
- Property is zoned R2
Home Design
- Wood Frame Construction
- Architectural Shingle Roof
- Stick Built Home
Interior Spaces
- 2,124 Sq Ft Home
- 2-Story Property
- Ceiling Fan
- 1 Fireplace
- Combination Dining and Living Room
- Crawl Space
- Washer and Dryer Hookup
Kitchen
- Range
- Ice Maker
- Dishwasher
- Kitchen Island
Flooring
- Carpet
- Tile
- Luxury Vinyl Plank Tile
Bedrooms and Bathrooms
- 4 Bedrooms
- Primary Bedroom on Main
Parking
- 2 Car Detached Garage
- Gravel Driveway
Outdoor Features
- Covered Patio or Porch
Schools
- Southern Pines Elementary School
- Crain's Creek Middle School
- Pinecrest High School
Utilities
- Forced Air Heating System
- Heating System Uses Natural Gas
- Heat Pump System
- Municipal Trash
Community Details
- No Home Owners Association
- Downtown Subdivision
Listing and Financial Details
- Assessor Parcel Number 00035961
Map
Home Values in the Area
Average Home Value in this Area
Property History
| Date | Event | Price | List to Sale | Price per Sq Ft |
|---|---|---|---|---|
| 10/29/2025 10/29/25 | For Sale | $745,000 | -- | $351 / Sq Ft |
Source: Hive MLS
MLS Number: 100538654
- 245 W Connecticut Ave
- 280 W Connecticut Ave
- 201 N Leak St
- 145 E Vermont Ave
- 415 W Vermont Ave
- 440 N Ashe St
- 555 NE Broad St
- 455 W New Hampshire Ave
- 555 N Ashe St
- 580 W Maine Ave
- 325 E Vermont Ave
- 440 W New Jersey Ave
- 735 N Bennett St Unit A
- 260 N Ridge St
- 625 W Maine Ave
- 259 E New York Ave
- 100 S Ridge St
- 250 E Delaware Ave
- 15 Village In the Woods
- 131 Crestview Rd
- 309 N Saylor St
- 124 NW Broad St Unit 2
- 250 E Delaware Ave
- 339 N Stephens St
- 700 Founders Ln
- 275 Piney Ln
- 300 Central Dr
- 500 Legends Dr
- 800 Churchill Downs Dr
- 101 Tanglewood Dr
- 50 Pavilion Way
- 380 Swoope Dr
- 201 Plantation Dr
- 1000 Fazio Dr
- 906 N Glenwood Trail
- 1095 Magnolia Dr
- 500 Grassy Gap Trail
- 500 Moonseed Ln
- 400 Everest Ct
- 150 Surry Cir N Unit ID1302644P
