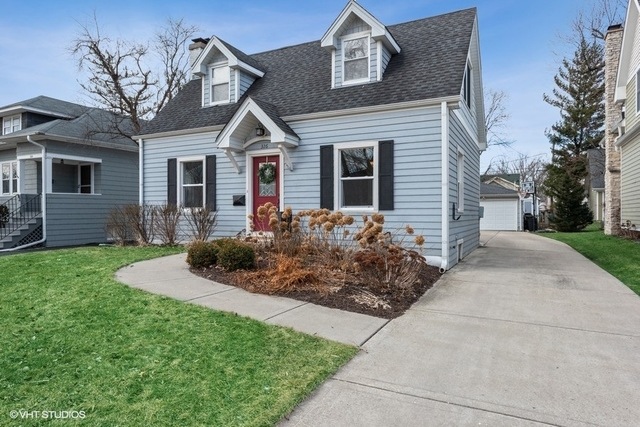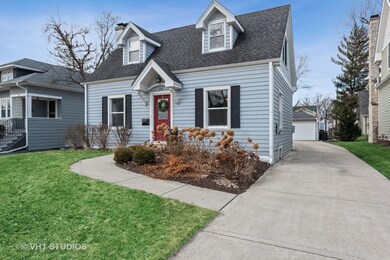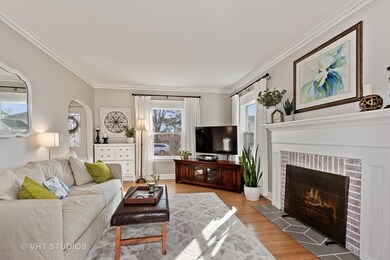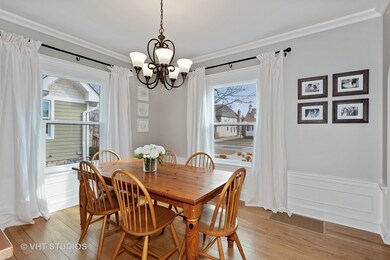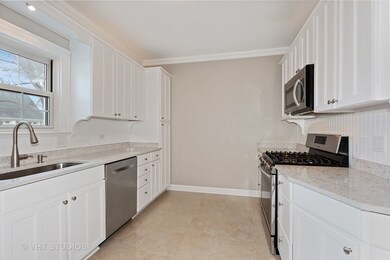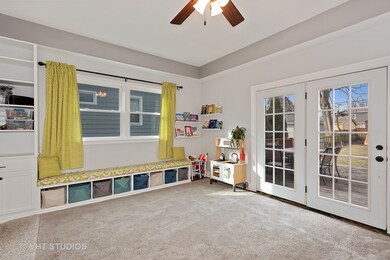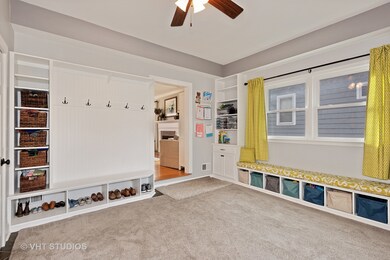
326 N Highland Ave Elmhurst, IL 60126
Highlights
- Cape Cod Architecture
- Deck
- Wood Flooring
- Emerson Elementary School Rated A
- Recreation Room
- Walk-In Pantry
About This Home
As of July 2020Incredibly maintained, expanded 1800+ sqft., sun-filled Cape Cod with beautiful curb appeal. Kitchen updated with stainless steel appliances, white cabinetry, backsplash, quartz countertops, and sink. Pantry is a huge plus and rare in these homes. Updated bathrooms and home has been painted throughout. Multi-functional playroom includes built-ins for organization and mudroom area with cubbies and hooks. Spacious bedrooms up, and master has a window seat and his/her closets. Basement has a bathroom roughed-in. Yard is fully fenced and perfect for entertaining. Walk to town, Emerson Elementary school, and parks.
Home Details
Home Type
- Single Family
Est. Annual Taxes
- $8,648
Year Built
- 1942
Parking
- Detached Garage
- Garage Transmitter
- Garage Door Opener
- Parking Included in Price
- Garage Is Owned
Home Design
- Cape Cod Architecture
- Asphalt Shingled Roof
- Wood Siding
Interior Spaces
- Built-In Features
- Wood Burning Fireplace
- Recreation Room
- Play Room
- Storage Room
- Unfinished Basement
Kitchen
- Walk-In Pantry
- Oven or Range
- Microwave
- Dishwasher
- Stainless Steel Appliances
Flooring
- Wood
- Laminate
Bedrooms and Bathrooms
- Walk-In Closet
- Bathroom on Main Level
Laundry
- Dryer
- Washer
Outdoor Features
- Deck
Utilities
- Central Air
- Heating System Uses Gas
- Lake Michigan Water
Ownership History
Purchase Details
Home Financials for this Owner
Home Financials are based on the most recent Mortgage that was taken out on this home.Purchase Details
Home Financials for this Owner
Home Financials are based on the most recent Mortgage that was taken out on this home.Purchase Details
Home Financials for this Owner
Home Financials are based on the most recent Mortgage that was taken out on this home.Purchase Details
Home Financials for this Owner
Home Financials are based on the most recent Mortgage that was taken out on this home.Purchase Details
Purchase Details
Home Financials for this Owner
Home Financials are based on the most recent Mortgage that was taken out on this home.Purchase Details
Purchase Details
Home Financials for this Owner
Home Financials are based on the most recent Mortgage that was taken out on this home.Similar Homes in Elmhurst, IL
Home Values in the Area
Average Home Value in this Area
Purchase History
| Date | Type | Sale Price | Title Company |
|---|---|---|---|
| Warranty Deed | $420,000 | Citywide Title Corporation | |
| Warranty Deed | $323,500 | Ctic | |
| Interfamily Deed Transfer | -- | Chicago Title Insurance Co | |
| Corporate Deed | $179,000 | Premier Title Company | |
| Sheriffs Deed | -- | None Available | |
| Warranty Deed | $335,000 | First American Title | |
| Interfamily Deed Transfer | -- | -- | |
| Warranty Deed | $160,000 | -- |
Mortgage History
| Date | Status | Loan Amount | Loan Type |
|---|---|---|---|
| Open | $38,950 | New Conventional | |
| Open | $399,000 | New Conventional | |
| Previous Owner | $399,000 | New Conventional | |
| Previous Owner | $274,550 | New Conventional | |
| Previous Owner | $274,550 | New Conventional | |
| Previous Owner | $236,000 | New Conventional | |
| Previous Owner | $250,164 | Commercial | |
| Previous Owner | $379,950 | Unknown | |
| Previous Owner | $344,000 | Unknown | |
| Previous Owner | $262,000 | Fannie Mae Freddie Mac | |
| Previous Owner | $149,250 | Unknown | |
| Previous Owner | $150,000 | Unknown | |
| Previous Owner | $152,000 | No Value Available |
Property History
| Date | Event | Price | Change | Sq Ft Price |
|---|---|---|---|---|
| 07/06/2020 07/06/20 | Sold | $420,000 | -1.2% | $231 / Sq Ft |
| 04/15/2020 04/15/20 | Pending | -- | -- | -- |
| 03/18/2020 03/18/20 | Price Changed | $425,000 | -3.4% | $233 / Sq Ft |
| 03/09/2020 03/09/20 | For Sale | $440,000 | +36.0% | $242 / Sq Ft |
| 07/14/2012 07/14/12 | Sold | $323,500 | -4.1% | $178 / Sq Ft |
| 05/24/2012 05/24/12 | Pending | -- | -- | -- |
| 04/25/2012 04/25/12 | Price Changed | $337,500 | -3.6% | $185 / Sq Ft |
| 04/24/2012 04/24/12 | For Sale | $350,000 | 0.0% | $192 / Sq Ft |
| 04/17/2012 04/17/12 | Pending | -- | -- | -- |
| 03/23/2012 03/23/12 | For Sale | $350,000 | -- | $192 / Sq Ft |
Tax History Compared to Growth
Tax History
| Year | Tax Paid | Tax Assessment Tax Assessment Total Assessment is a certain percentage of the fair market value that is determined by local assessors to be the total taxable value of land and additions on the property. | Land | Improvement |
|---|---|---|---|---|
| 2024 | $8,648 | $149,214 | $70,816 | $78,398 |
| 2023 | $7,972 | $137,170 | $65,100 | $72,070 |
| 2022 | $7,677 | $131,330 | $62,300 | $69,030 |
| 2021 | $7,347 | $125,790 | $59,670 | $66,120 |
| 2020 | $6,911 | $120,480 | $57,150 | $63,330 |
| 2019 | $6,838 | $115,840 | $54,950 | $60,890 |
| 2018 | $6,473 | $109,360 | $52,340 | $57,020 |
| 2017 | $6,345 | $104,520 | $50,020 | $54,500 |
| 2016 | $6,074 | $96,500 | $46,180 | $50,320 |
| 2015 | $5,950 | $89,140 | $42,660 | $46,480 |
| 2014 | $5,537 | $77,110 | $35,200 | $41,910 |
| 2013 | $5,515 | $78,680 | $35,920 | $42,760 |
Agents Affiliated with this Home
-
Tom Makinney

Seller's Agent in 2020
Tom Makinney
Compass
(331) 642-8389
114 in this area
221 Total Sales
-
Jill Giorno

Seller Co-Listing Agent in 2020
Jill Giorno
@ Properties
(630) 220-7199
34 in this area
62 Total Sales
-
Chris Weber

Buyer's Agent in 2020
Chris Weber
33 Realty
(847) 259-3456
14 Total Sales
-
Kathryn Cloney

Buyer's Agent in 2012
Kathryn Cloney
@ Properties
(847) 630-9993
31 Total Sales
Map
Source: Midwest Real Estate Data (MRED)
MLS Number: MRD10660977
APN: 03-35-320-020
- 285 N Ridgeland Ave
- 284 N Highland Ave
- 330 N Oaklawn Ave
- 412 N Ridgeland Ave
- 442 N Oak St
- 245 N Myrtle Ave
- 270 W Fremont Ave
- 261 N Evergreen Ave
- 311 N Shady Ln
- 474 N Highview Ave
- 120 N Walnut St
- 193 N Elm Ave
- 456 N Elm Ave
- 355 W 1st St
- 283 N Larch Ave
- 274 N Addison Ave
- 262 N Addison Ave
- 557 N Myrtle Ave
- 258 N Addison Ave
- 194 N Addison Ave
