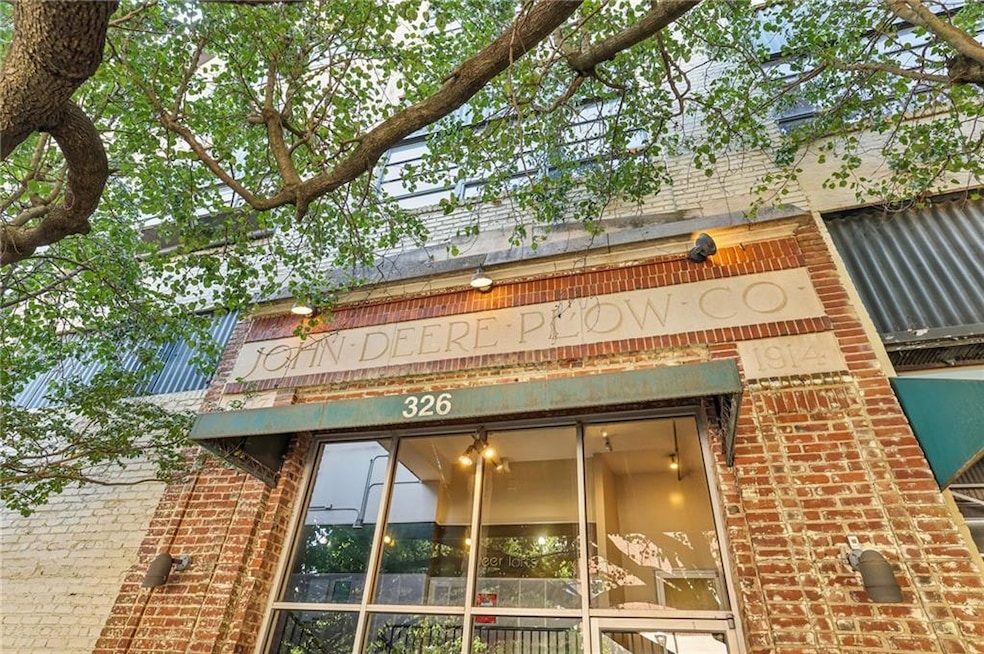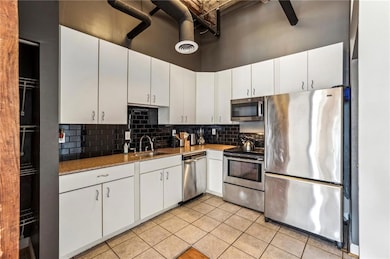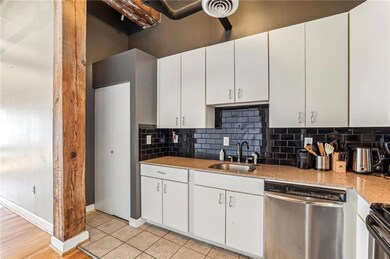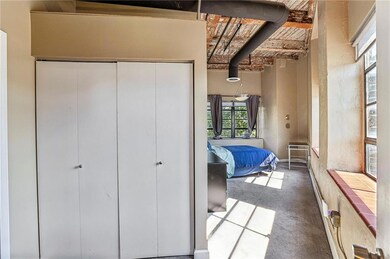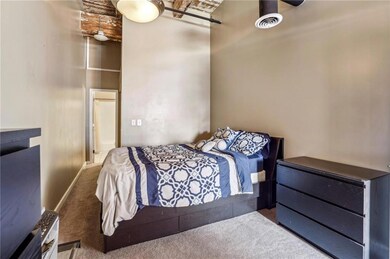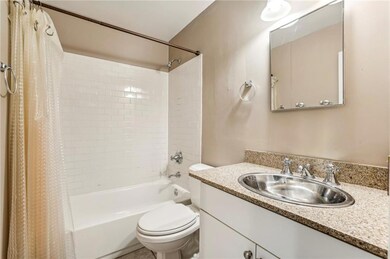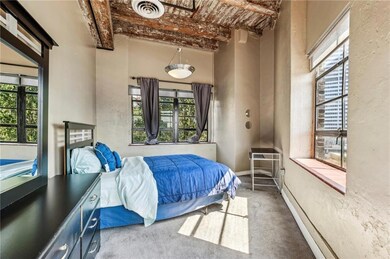326 Nelson St SW Unit 401 Atlanta, GA 30313
Castleberry Hill NeighborhoodHighlights
- Fitness Center
- Open-Concept Dining Room
- City View
- Midtown High School Rated A+
- Gated Community
- Home Energy Rating Service (HERS) Rated Property
About This Home
Experience authentic loft living in the heart of Castleberry Hill at Deerfield Lofts. This 2-bedroom, 2-bathroom unit features a true roommate floor plan with spacious bedrooms on opposite sides for enhanced privacy. Enjoy soaring ceilings, exposed brick, polished concrete floors, and oversized windows that fill the space with natural light. The building offers premium amenities including a 24-hour fitness center, a laundry room, secure gated access, a rooftop deck with sweeping views of downtown Atlanta, and an elevator. This unit includes 2 dedicated parking spaces—however, if only one space is needed, the monthly rent may be reduced by $100. Ideally located within walking distance to Mercedes-Benz Stadium, State Farm Arena, art galleries, restaurants, and more. Immediate availability.
Condo Details
Home Type
- Condominium
Est. Annual Taxes
- $1,921
Year Built
- Built in 1914
Home Design
- Traditional Architecture
- Tar and Gravel Roof
- Four Sided Brick Exterior Elevation
Interior Spaces
- 1,091 Sq Ft Home
- 3-Story Property
- Roommate Plan
- Beamed Ceilings
- Ceiling height of 10 feet on the main level
- Ceiling Fan
- Open-Concept Dining Room
- Wood Flooring
- City Views
Kitchen
- Open to Family Room
- Self-Cleaning Oven
- Electric Range
- Microwave
- Dishwasher
- Stone Countertops
- Disposal
Bedrooms and Bathrooms
- 2 Main Level Bedrooms
- Primary Bedroom on Main
- 2 Full Bathrooms
- Whirlpool Bathtub
- Bathtub and Shower Combination in Primary Bathroom
Laundry
- Laundry Room
- Laundry on main level
Home Security
- Security Gate
- Intercom
Parking
- 1 Car Garage
- Side Facing Garage
- Drive Under Main Level
- Assigned Parking
Eco-Friendly Details
- Home Energy Rating Service (HERS) Rated Property
- HERS Index Rating of 21 | Home's energy performance is tremendous
Schools
- Centennial Place Elementary School
- David T Howard Middle School
- Midtown High School
Utilities
- Forced Air Heating and Cooling System
- Electric Water Heater
- High Speed Internet
- Cable TV Available
Additional Features
- End Unit
- Property is near public transit
Listing and Financial Details
- Security Deposit $500
- 12 Month Lease Term
- $35 Application Fee
- Assessor Parcel Number 14 008400170266
Community Details
Overview
- Property has a Home Owners Association
- Application Fee Required
- Mid-Rise Condominium
- Deere Lofts Subdivision
Amenities
- Restaurant
Recreation
- Fitness Center
- Park
Pet Policy
- Pets Allowed
- Pet Deposit $250
Security
- Card or Code Access
- Gated Community
- Fire and Smoke Detector
- Fire Sprinkler System
Map
Source: First Multiple Listing Service (FMLS)
MLS Number: 7569374
APN: 14-0084-0017-026-6
- 132 Walker St SW
- 140 Walker St SW Unit A
- 89 Mangum St SW Unit 210
- 63 Mangum St SW Unit 3
- 172 Haynes St SW Unit 301
- 172 Haynes St SW Unit 105
- 425 Chapel St SW Unit 1312
- 425 Chapel St SW Unit 1211
- 425 Chapel St SW Unit 1107
- 230 Bradberry St SW Unit 9
- 238 Peters St SW Unit 205
- 244 Peters St SW Unit 23
- 244 Peters St SW Unit 25
- 238 Walker St SW Unit 22
- 238 Walker St SW Unit 32
- 238 Walker St SW Unit 39
- 87 Peachtree St SW Unit 304
- 87 Peachtree St SW Unit 209
- 333 Nelson St SW Unit 238
- 125 Ted Turner Dr SW Unit 301
- 125 Ted Turner Dr SW
- 89 Mangum St SW Unit 213
- 89 Mangum St SW Unit 119
- 430 Markham St SW
- 425 Chapel St SW Unit 2207
- 432 Markham St SW
- 250 Martin Luther King jr Dr SW
- 204 Walker St SW Unit 208
- 440 Markham St SW
- 244 Peters St SW Unit 10
- 170 Northside Dr SW
- 267 Peters St SW Unit 102
- 87 Peachtree St SW Unit 205
- 210 Pryor St SW
- 99 Centennial Olympic Park Dr NW
- 133 Trinity Ave SW
- 55 Maple St NW
- 23 Larkin Place SW
