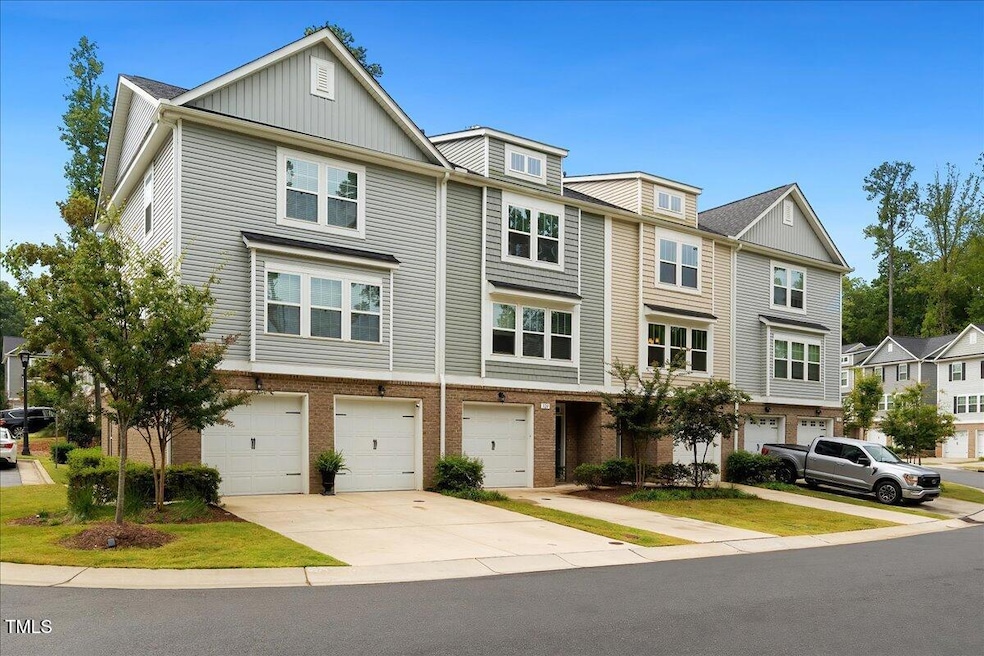326 Page Square Dr Cary, NC 27513
North Cary NeighborhoodEstimated payment $2,836/month
Highlights
- Very Popular Property
- Transitional Architecture
- 1 Car Attached Garage
- Reedy Creek Magnet Middle School Rated A
- Main Floor Bedroom
- Laundry Room
About This Home
Beautifully designed 3-story townhome in a highly desirable location! The first floor offers a private bedroom with en-suite bath—perfect for guests, a home office, or in-law suite—plus a 1-car garage. The second floor is the heart of the home, featuring a stylish kitchen with granite countertops, a large center island, and stainless steel appliances. Enjoy a bright, open-concept dining and family room area—ideal for entertaining or everyday living. Upstairs, the third floor boasts a spacious primary suite with a private bath and walk-in closet, along with a third bedroom, also featuring its own private bath. Home has also been upgraded with EV charger and solar panels.
Townhouse Details
Home Type
- Townhome
Est. Annual Taxes
- $3,228
Year Built
- Built in 2021
Lot Details
- 1,742 Sq Ft Lot
- Lot Dimensions are 20x82x20x82
HOA Fees
- $169 Monthly HOA Fees
Parking
- 1 Car Attached Garage
Home Design
- Transitional Architecture
- Traditional Architecture
- Brick Exterior Construction
- Slab Foundation
- Shingle Roof
- Vinyl Siding
Interior Spaces
- 1,880 Sq Ft Home
- 3-Story Property
- Entrance Foyer
- Family Room
- Dining Room
- Scuttle Attic Hole
Kitchen
- Electric Range
- Microwave
- Dishwasher
Flooring
- Carpet
- Laminate
- Ceramic Tile
Bedrooms and Bathrooms
- 3 Bedrooms
- Main Floor Bedroom
Laundry
- Laundry Room
- Laundry on upper level
Outdoor Features
- Rain Gutters
Schools
- Kingswood Elementary School
- Reedy Creek Middle School
- Cary High School
Utilities
- Forced Air Zoned Heating and Cooling System
- Heating System Uses Natural Gas
- Gas Water Heater
Community Details
- Association fees include ground maintenance, trash
- Omega Management Association, Phone Number (919) 461-0102
- Townes At Page Square Subdivision
Listing and Financial Details
- Assessor Parcel Number 0764.16-84-2366.000
Map
Home Values in the Area
Average Home Value in this Area
Tax History
| Year | Tax Paid | Tax Assessment Tax Assessment Total Assessment is a certain percentage of the fair market value that is determined by local assessors to be the total taxable value of land and additions on the property. | Land | Improvement |
|---|---|---|---|---|
| 2025 | $3,228 | $374,254 | $85,000 | $289,254 |
| 2024 | $3,158 | $374,254 | $85,000 | $289,254 |
| 2023 | $2,582 | $255,666 | $50,000 | $205,666 |
| 2022 | $2,486 | $255,666 | $50,000 | $205,666 |
| 2021 | $473 | $50,000 | $50,000 | $0 |
| 2020 | $475 | $50,000 | $50,000 | $0 |
| 2019 | $0 | $0 | $0 | $0 |
Property History
| Date | Event | Price | Change | Sq Ft Price |
|---|---|---|---|---|
| 09/12/2025 09/12/25 | For Sale | $450,000 | -- | $239 / Sq Ft |
Purchase History
| Date | Type | Sale Price | Title Company |
|---|---|---|---|
| Warranty Deed | $317,000 | None Available |
Mortgage History
| Date | Status | Loan Amount | Loan Type |
|---|---|---|---|
| Open | $299,557 | FHA |
Source: Doorify MLS
MLS Number: 10121633
APN: 0764.16-84-2366-000
- 710 Branniff Dr
- 517 Sorrell St
- 519 Sorrell St
- 511 Sorrell St
- 110 Misty Ct
- 428 Sorrell St
- 400 Field St
- 702 Chatham St Unit 11
- 714 Chatham St Unit 17
- 809 Davidson Point Rd
- 108 Tarlow Ct
- 311 Kingswood Dr
- 104 New Bingham Ct
- 306 Dechlan Ln
- 408 E Chatham St
- 400 E Chatham St
- 105 Chatham Walk Ln Unit 102
- 105 Chatham Walk Ln Unit 210
- 113 E Johnson St
- 324 Waldo St
- 730 Branniff Dr Unit 730
- 101 Carla Ct
- 109 Rainbow Ct
- 400 E Chatham St
- 510 Salem Ct
- 255 E Chatham St
- 255 E Chatham St Unit C1
- 255 E Chatham St Unit B1
- 255 E Chatham St Unit A1
- 505 Sherwood Ct Unit B
- 515 Sherwood Ct
- 510 Sherwood Ct
- 510 N Academy St
- 100 Northwoods Village Dr
- 200 Hunter St Unit ID1239397P
- 8551 Chapel Hill Rd Unit ID1239392P
- 8551 Chapel Hill Rd
- 148 Callan Park Ln
- 224 Adams St
- 903 Kensington Dr







