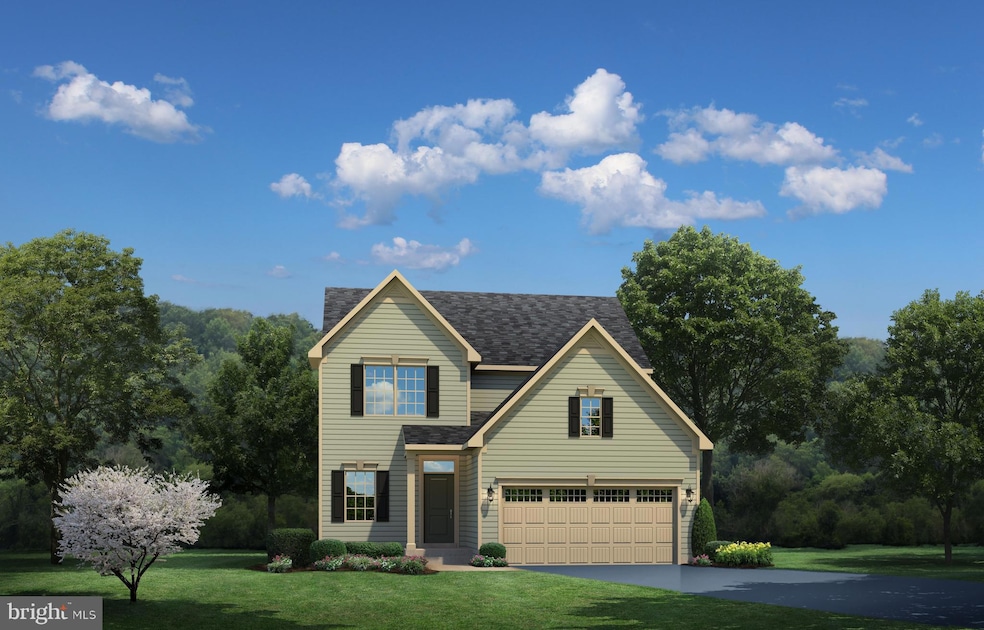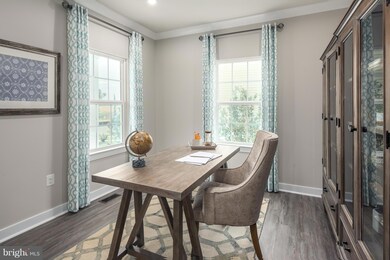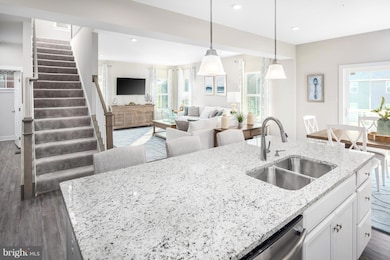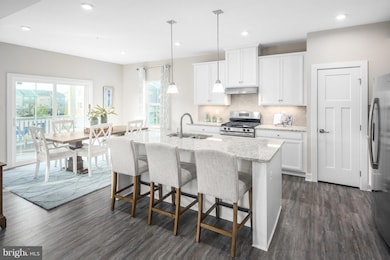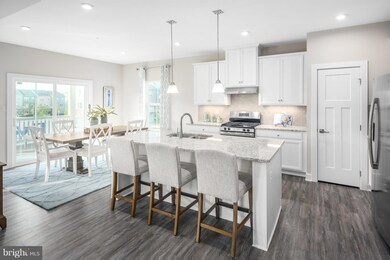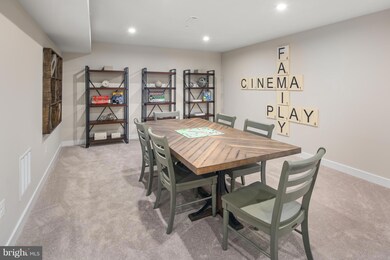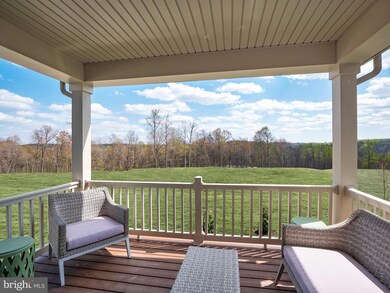
326 Ruffian Rd Camp Hill, PA 17011
Highlights
- New Construction
- Transitional Architecture
- Porch
- Recreation Room
- Mud Room
- 2 Car Attached Garage
About This Home
As of August 2025GREEN LANE MEADOWS NEW PHASE NOW OPEN! The single family community is located in convenient Fairview Twp, in the West Shore School District and borders along Yellow Breeches giving Green Lane Meadows the peaceful seclusion you want yet close to shopping, dining, hospitals and easy access to Rts. 83/81/581, 11 &15 and the PA Turnpike! We offer several different style floorplans for you to choose from. All of our new homes are built for you and the process is easy and fun! When you visit, you will be able to choose a style that works for you, select the options that are important to you and pick your home site. Take advantage of our financing options too. Let us show you the value of new construction and forget the costly repairs and maintenance of an older home. Schedule your visit to our model today to learn more about this floorplan! Photos are representative only.
Last Agent to Sell the Property
NVR, INC. License #RMR006795 Listed on: 03/14/2025
Home Details
Home Type
- Single Family
Year Built
- Built in 2025 | New Construction
HOA Fees
- $52 Monthly HOA Fees
Parking
- 2 Car Attached Garage
- Front Facing Garage
- Garage Door Opener
- Driveway
Home Design
- Transitional Architecture
- Vinyl Siding
- Concrete Perimeter Foundation
Interior Spaces
- Property has 3 Levels
- Mud Room
- Entrance Foyer
- Family Room
- Dining Room
- Recreation Room
- Storage Room
- Laundry Room
- Partially Finished Basement
- Basement Fills Entire Space Under The House
Bedrooms and Bathrooms
- 4 Bedrooms
- En-Suite Primary Bedroom
Utilities
- Forced Air Heating and Cooling System
- Tankless Water Heater
Additional Features
- Doors with lever handles
- Porch
- 10,080 Sq Ft Lot
Community Details
- $250 Capital Contribution Fee
- Built by RYAN HOMES
- Green Lane Meadows Subdivision, Ballenger Floorplan
Listing and Financial Details
- Tax Lot BLWG10125
- Assessor Parcel Number 27-000-48-0125-00-00000
Similar Homes in Camp Hill, PA
Home Values in the Area
Average Home Value in this Area
Property History
| Date | Event | Price | Change | Sq Ft Price |
|---|---|---|---|---|
| 08/25/2025 08/25/25 | Sold | $472,110 | 0.0% | $172 / Sq Ft |
| 03/14/2025 03/14/25 | Pending | -- | -- | -- |
| 03/14/2025 03/14/25 | For Sale | $472,110 | -- | $172 / Sq Ft |
Tax History Compared to Growth
Agents Affiliated with this Home
-
Heather Richardson

Seller's Agent in 2025
Heather Richardson
NVR, INC.
(410) 878-7465
7 in this area
1,536 Total Sales
-
PREM BARAL
P
Buyer's Agent in 2025
PREM BARAL
Iron Valley Real Estate of Lancaster
(717) 224-8675
1 in this area
18 Total Sales
Map
Source: Bright MLS
MLS Number: PAYK2078162
- 314 Ruffian Rd
- 318 Ruffian Rd
- 320 Ruffian Rd
- 319 Ruffian Rd
- 317 Ruffian Rd
- 322 Ruffian Rd
- 325 Ruffian Rd
- 324 Ruffian Rd
- 313 Ruffian Rd
- 306 Ruffian Rd
- 311 Ruffian Rd
- 304 Ruffian Rd
- 309 Ruffian Rd
- 302 Ruffian Rd
- 307 Ruffian Rd
- 328 Kelso Dr
- 323 Kelso Dr
- 705 Citation Dr
- 303 Ruffian Rd
- Bramante Ranch w/ Finished Basement Plan at Green Lane Meadows
