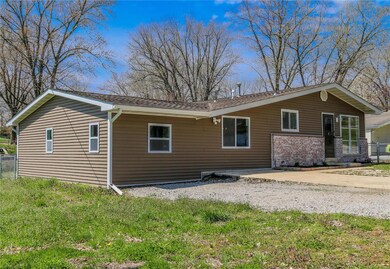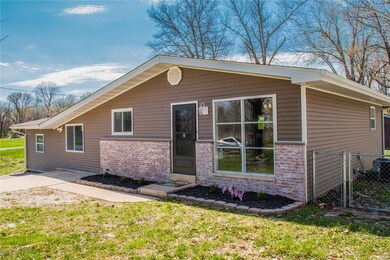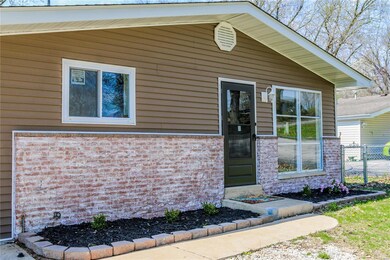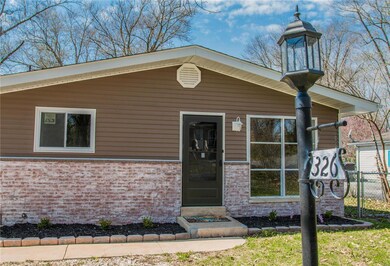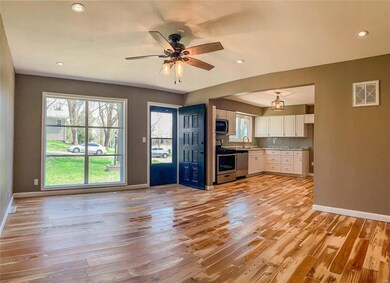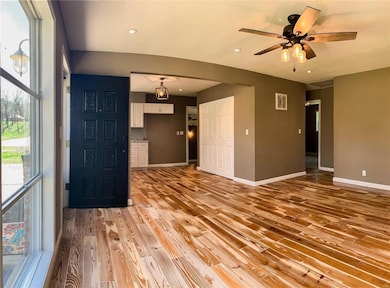
326 S Elm St Bethalto, IL 62010
Highlights
- Primary Bedroom Suite
- Wood Flooring
- Shed
- Civic Memorial High School Rated 9+
- Formal Dining Room
- 1-Story Property
About This Home
As of July 2025Beautiful family home! 2019 remodel! Walking into an open living room/kitchen layout with beautiful hardwood floors. Interior features including barn door entrance ways, modern pendant lighting, granite countertops. Very large dining room/sitting room off the kitchen. Small shed in the backyard with a chain link fence.
Last Agent to Sell the Property
Keller Williams Marquee License #475.183443 Listed on: 04/06/2020

Last Buyer's Agent
Carol Hook
Coldwell Banker Brown Realtors License #475.185482

Home Details
Home Type
- Single Family
Est. Annual Taxes
- $3,313
Year Built
- Built in 1969 | Remodeled
Lot Details
- 0.44 Acre Lot
- Lot Dimensions are 130 x 147
- Fenced
Interior Spaces
- 1,135 Sq Ft Home
- 1-Story Property
- Formal Dining Room
- Wood Flooring
- Crawl Space
Kitchen
- Gas Oven or Range
- Dishwasher
Bedrooms and Bathrooms
- 3 Main Level Bedrooms
- Primary Bedroom Suite
- Primary Bathroom is a Full Bathroom
Outdoor Features
- Shed
Schools
- Bethalto Dist 8 Elementary And Middle School
- Bethalto High School
Utilities
- Forced Air Heating and Cooling System
- Heating System Uses Gas
- Gas Water Heater
Listing and Financial Details
- Assessor Parcel Number 15-2-09-08-04-405-008
Ownership History
Purchase Details
Purchase Details
Home Financials for this Owner
Home Financials are based on the most recent Mortgage that was taken out on this home.Purchase Details
Home Financials for this Owner
Home Financials are based on the most recent Mortgage that was taken out on this home.Purchase Details
Home Financials for this Owner
Home Financials are based on the most recent Mortgage that was taken out on this home.Purchase Details
Purchase Details
Home Financials for this Owner
Home Financials are based on the most recent Mortgage that was taken out on this home.Purchase Details
Similar Homes in Bethalto, IL
Home Values in the Area
Average Home Value in this Area
Purchase History
| Date | Type | Sale Price | Title Company |
|---|---|---|---|
| Quit Claim Deed | -- | None Available | |
| Warranty Deed | $136,000 | Benchmark Title Co | |
| Special Warranty Deed | $40,500 | None Available | |
| Sheriffs Deed | -- | -- | |
| Interfamily Deed Transfer | -- | None Available | |
| Warranty Deed | $1,125,000 | First American Title Insuran | |
| Interfamily Deed Transfer | -- | None Available |
Mortgage History
| Date | Status | Loan Amount | Loan Type |
|---|---|---|---|
| Previous Owner | $133,536 | FHA | |
| Previous Owner | $64,000 | New Conventional | |
| Previous Owner | $76,428 | New Conventional |
Property History
| Date | Event | Price | Change | Sq Ft Price |
|---|---|---|---|---|
| 07/15/2025 07/15/25 | Sold | $180,400 | +0.3% | $126 / Sq Ft |
| 06/13/2025 06/13/25 | Price Changed | $179,900 | +5.9% | $126 / Sq Ft |
| 06/06/2025 06/06/25 | For Sale | $169,900 | +30.7% | $119 / Sq Ft |
| 09/16/2020 09/16/20 | Sold | $130,000 | -9.7% | $115 / Sq Ft |
| 08/21/2020 08/21/20 | Pending | -- | -- | -- |
| 08/01/2020 08/01/20 | Price Changed | $144,000 | -3.9% | $127 / Sq Ft |
| 06/30/2020 06/30/20 | Price Changed | $149,900 | -2.7% | $132 / Sq Ft |
| 05/11/2020 05/11/20 | Price Changed | $154,000 | -3.8% | $136 / Sq Ft |
| 04/06/2020 04/06/20 | For Sale | $160,000 | +300.0% | $141 / Sq Ft |
| 08/23/2018 08/23/18 | Sold | $40,001 | -11.1% | $35 / Sq Ft |
| 08/09/2018 08/09/18 | Pending | -- | -- | -- |
| 07/18/2018 07/18/18 | For Sale | $45,000 | -- | $40 / Sq Ft |
Tax History Compared to Growth
Tax History
| Year | Tax Paid | Tax Assessment Tax Assessment Total Assessment is a certain percentage of the fair market value that is determined by local assessors to be the total taxable value of land and additions on the property. | Land | Improvement |
|---|---|---|---|---|
| 2024 | $3,313 | $57,290 | $9,550 | $47,740 |
| 2023 | $3,313 | $53,160 | $8,860 | $44,300 |
| 2022 | $3,163 | $49,060 | $8,180 | $40,880 |
| 2021 | $2,933 | $46,170 | $7,700 | $38,470 |
| 2020 | $3,327 | $44,240 | $7,380 | $36,860 |
| 2019 | $3,308 | $43,350 | $7,230 | $36,120 |
| 2018 | $1,800 | $29,170 | $7,010 | $22,160 |
| 2017 | $1,782 | $28,290 | $6,800 | $21,490 |
| 2016 | $1,753 | $28,290 | $6,800 | $21,490 |
| 2015 | $1,647 | $28,290 | $6,800 | $21,490 |
| 2014 | $1,647 | $28,290 | $6,800 | $21,490 |
| 2013 | $1,647 | $28,290 | $6,800 | $21,490 |
Agents Affiliated with this Home
-

Seller's Agent in 2025
Michael Paslay
Coldwell Banker Paslay Realtor
(618) 530-7355
10 in this area
130 Total Sales
-

Buyer's Agent in 2025
Alisha Ryan
Tarrant and Harman Real Estate and Auction Co
(618) 410-2788
12 in this area
155 Total Sales
-

Seller's Agent in 2020
Caleb Davis
Keller Williams Marquee
(618) 401-8198
13 in this area
843 Total Sales
-
C
Buyer's Agent in 2020
Carol Hook
Coldwell Banker Brown Realtors
-
S
Seller's Agent in 2018
Shari Kindle
Sunshine Realty Solutions
-
S
Buyer's Agent in 2018
Sherri Easley
Market Pro Realty, Inc
Map
Source: MARIS MLS
MLS Number: MIS20018895
APN: 15-2-09-08-04-405-008
- 457 Maple Dr
- 109 Echo Ln
- 209 Sterling Dr
- 115 Sterling Dr
- 253 Dorothy St
- 19 Fairway Dr
- 20 Fairway Dr
- 670 Melody Ln
- 144 Westmoreland Dr
- 714 Fairway St
- 511 Courtesy Ln
- 233 Patriots Dr
- 0 Patriot's Crossing Subdivision Unit 23021104
- 108 Garrettford Dr
- 15 Klein Dr
- 0 Kutter Aljets Place Lots Unit 19013797
- 204 Gabrielle Cir
- 107 Gabrielle Cir
- 510 Logan St
- 327 Sheridan St

