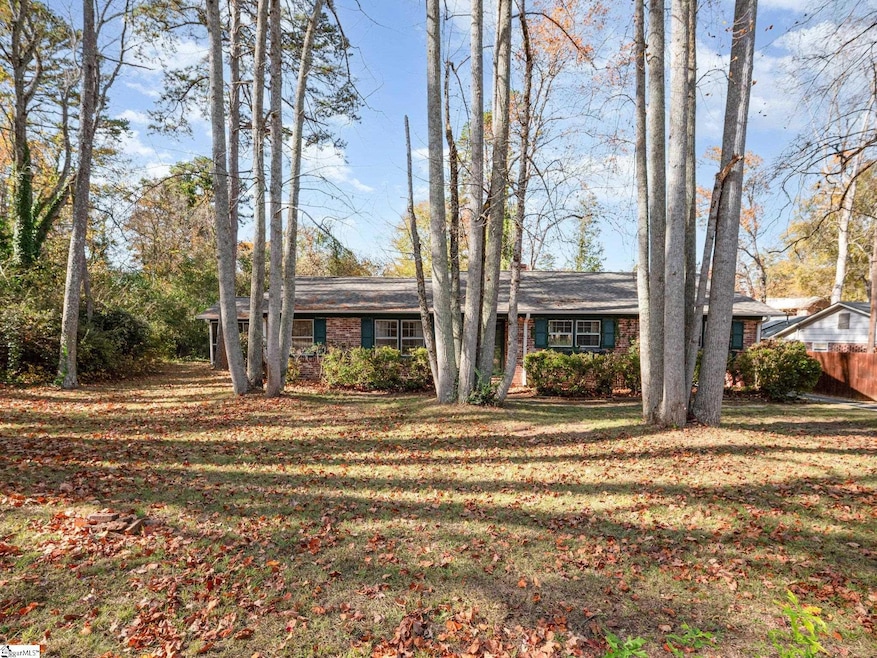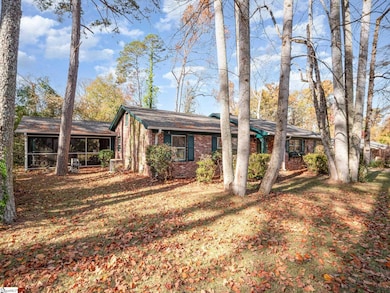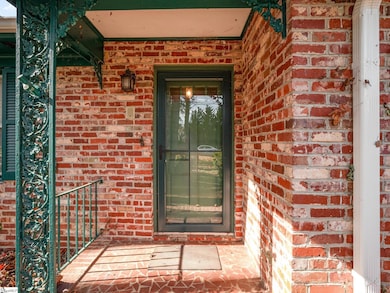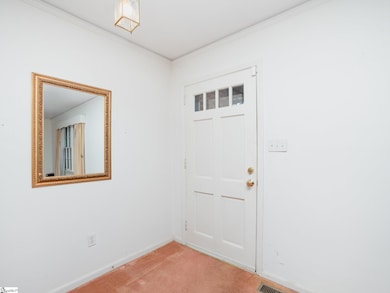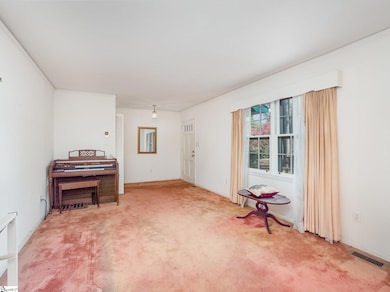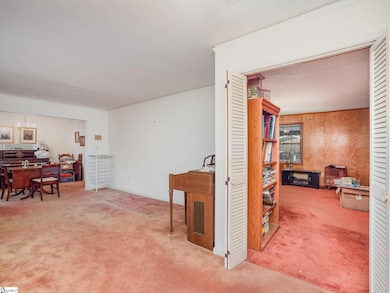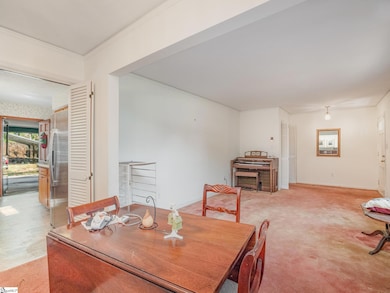326 S Lanford Rd Spartanburg, SC 29306
Woodland Heights NeighborhoodEstimated payment $1,291/month
Total Views
607
3
Beds
2
Baths
1,600-1,799
Sq Ft
$125
Price per Sq Ft
Highlights
- Ranch Style House
- Screened Porch
- Fenced Yard
- Dorman High School Rated A-
- Den
- Cul-De-Sac
About This Home
BRICK RANCH WITH MARCH 2025 ROOF! Cul-de-sac location for this home makes it your private sanctuary. A few cosmetic touches will make this home shine! Front formal living and dining rooms and rear living room with gas log fireplace. The eat-in kitchen leads to the laundry room. The primary bedroom with full bath and large closet. SCREENED BACK PORCH with SLATE FLOOR. FENCED BACK YARD and extra lot available! 2 car attached carport and 2 car metal carport.
Home Details
Home Type
- Single Family
Est. Annual Taxes
- $1,260
Year Built
- Built in 1964
Lot Details
- 0.39 Acre Lot
- Lot Dimensions are 103x167
- Cul-De-Sac
- Fenced Yard
- Level Lot
- Few Trees
Home Design
- Ranch Style House
- Brick Exterior Construction
- Architectural Shingle Roof
Interior Spaces
- 1,600-1,799 Sq Ft Home
- Smooth Ceilings
- Popcorn or blown ceiling
- Ceiling Fan
- Gas Log Fireplace
- Window Treatments
- Living Room
- Dining Room
- Den
- Screened Porch
- Crawl Space
Kitchen
- Built-In Oven
- Electric Oven
- Free-Standing Electric Range
- Dishwasher
- Laminate Countertops
Flooring
- Carpet
- Ceramic Tile
- Vinyl
Bedrooms and Bathrooms
- 3 Main Level Bedrooms
- Walk-In Closet
- 2 Full Bathrooms
Laundry
- Laundry Room
- Laundry on main level
Attic
- Attic Fan
- Storage In Attic
- Pull Down Stairs to Attic
Home Security
- Storm Doors
- Fire and Smoke Detector
Parking
- 4 Car Garage
- Side or Rear Entrance to Parking
Schools
- Woodland Heights Elementary School
- Rp Dawkins Middle School
- Dorman High School
Utilities
- Forced Air Heating and Cooling System
- Heating System Uses Natural Gas
- Electric Water Heater
Listing and Financial Details
- Assessor Parcel Number 6-21-15-017.00
Map
Create a Home Valuation Report for This Property
The Home Valuation Report is an in-depth analysis detailing your home's value as well as a comparison with similar homes in the area
Home Values in the Area
Average Home Value in this Area
Tax History
| Year | Tax Paid | Tax Assessment Tax Assessment Total Assessment is a certain percentage of the fair market value that is determined by local assessors to be the total taxable value of land and additions on the property. | Land | Improvement |
|---|---|---|---|---|
| 2025 | $1,260 | $6,338 | $612 | $5,726 |
| 2024 | $1,260 | $6,338 | $612 | $5,726 |
| 2023 | $1,260 | $6,338 | $612 | $5,726 |
| 2022 | $1,055 | $5,511 | $591 | $4,920 |
| 2021 | $1,055 | $5,511 | $591 | $4,920 |
| 2020 | $1,041 | $5,511 | $591 | $4,920 |
| 2019 | $1,041 | $5,511 | $591 | $4,920 |
| 2018 | $1,041 | $5,511 | $591 | $4,920 |
| 2017 | $866 | $4,792 | $600 | $4,192 |
| 2016 | $866 | $4,792 | $600 | $4,192 |
| 2015 | $857 | $4,792 | $600 | $4,192 |
| 2014 | $839 | $4,792 | $600 | $4,192 |
Source: Public Records
Property History
| Date | Event | Price | List to Sale | Price per Sq Ft |
|---|---|---|---|---|
| 11/14/2025 11/14/25 | For Sale | $245,000 | +8.9% | $153 / Sq Ft |
| 11/14/2025 11/14/25 | For Sale | $225,000 | -- | $141 / Sq Ft |
Source: Greater Greenville Association of REALTORS®
Purchase History
| Date | Type | Sale Price | Title Company |
|---|---|---|---|
| Deed | -- | None Listed On Document |
Source: Public Records
Source: Greater Greenville Association of REALTORS®
MLS Number: 1574900
APN: 6-21-15-017.00
Nearby Homes
- 106 Kensington Dr
- 180 S Pine Lake Dr
- 110 Southport Rd
- 501 Camelot Dr
- 606 Fleetwood Cir
- 1000 Hunt Club Ln
- 430 E Blackstock Rd
- 201 E Blackstock Rd
- 460 E Blackstock Rd
- 409 Yardley Ct Unit A
- 120 Pueblo St Unit D
- 201 Powell Mill Rd
- 1905 State Rd S-42-3392
- 239 Vanderbilt Rd
- 1480 Wo Ezell Blvd
- 100 Vanderbilt Ln
- 378 Vanderbilt Rd
- 574 Preakness Run
- 236 Wadsworth Rd
- 200 Heath Ln
