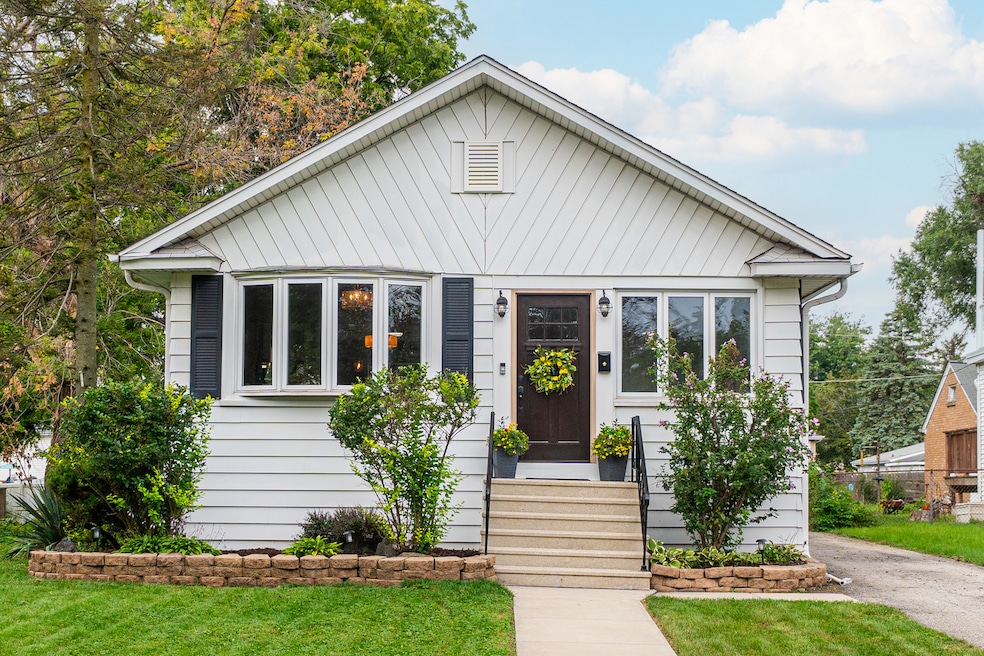
326 S Wisconsin Ave Villa Park, IL 60181
Estimated payment $2,561/month
Total Views
1,359
2
Beds
1
Bath
1,892
Sq Ft
$193
Price per Sq Ft
Highlights
- Property is near a park
- Recreation Room
- Formal Dining Room
- Ardmore Elementary School Rated A-
- Wood Flooring
- Stainless Steel Appliances
About This Home
*MULTIPLE OFFERS RECEIVED. Calling for highest and best by 9/8 at 2pm.* Between the Prairie Path and the Great Western Trail waits your next home! The cozy two bedroom, one bath house sits on an extra large lot. Updated kitchen with stainless appliances. Enclosed front porch for additional square footage. Full, unfinished basement holds tons of possibilities. Two car garage. Highly rated schools and walkable to shopping and restaurants.
Home Details
Home Type
- Single Family
Est. Annual Taxes
- $7,056
Year Built
- Built in 1924 | Remodeled in 2018
Lot Details
- 10,019 Sq Ft Lot
- Lot Dimensions are 50x200
- Paved or Partially Paved Lot
Parking
- 2 Car Garage
- Driveway
- Parking Included in Price
Home Design
- Bungalow
- Block Foundation
- Asphalt Roof
Interior Spaces
- 1,892 Sq Ft Home
- 1-Story Property
- Family Room
- Living Room
- Formal Dining Room
- Recreation Room
- Wood Flooring
- Basement Fills Entire Space Under The House
Kitchen
- Range
- Microwave
- Dishwasher
- Stainless Steel Appliances
Bedrooms and Bathrooms
- 2 Bedrooms
- 2 Potential Bedrooms
- Bathroom on Main Level
- 1 Full Bathroom
Laundry
- Laundry Room
- Dryer
- Washer
- Sink Near Laundry
Schools
- Ardmore Elementary School
- Jackson Middle School
- Willowbrook High School
Utilities
- Central Air
- Heating System Uses Steam
- 100 Amp Service
- Lake Michigan Water
Additional Features
- Enclosed Patio or Porch
- Property is near a park
Listing and Financial Details
- Homeowner Tax Exemptions
Map
Create a Home Valuation Report for This Property
The Home Valuation Report is an in-depth analysis detailing your home's value as well as a comparison with similar homes in the area
Home Values in the Area
Average Home Value in this Area
Tax History
| Year | Tax Paid | Tax Assessment Tax Assessment Total Assessment is a certain percentage of the fair market value that is determined by local assessors to be the total taxable value of land and additions on the property. | Land | Improvement |
|---|---|---|---|---|
| 2024 | $7,056 | $101,360 | $36,173 | $65,187 |
| 2023 | $6,713 | $93,730 | $33,450 | $60,280 |
| 2022 | $6,540 | $90,110 | $32,160 | $57,950 |
| 2021 | $6,272 | $87,870 | $31,360 | $56,510 |
| 2020 | $6,121 | $85,940 | $30,670 | $55,270 |
| 2019 | $5,712 | $81,710 | $29,160 | $52,550 |
| 2018 | $5,434 | $73,660 | $26,290 | $47,370 |
| 2017 | $4,887 | $70,190 | $25,050 | $45,140 |
| 2016 | $4,717 | $66,120 | $23,600 | $42,520 |
| 2015 | $4,609 | $61,600 | $21,990 | $39,610 |
| 2014 | $4,521 | $60,820 | $32,850 | $27,970 |
| 2013 | $4,316 | $61,670 | $33,310 | $28,360 |
Source: Public Records
Property History
| Date | Event | Price | Change | Sq Ft Price |
|---|---|---|---|---|
| 09/05/2025 09/05/25 | For Sale | $364,900 | +52.1% | $193 / Sq Ft |
| 06/28/2018 06/28/18 | Sold | $239,900 | -4.0% | $222 / Sq Ft |
| 05/15/2018 05/15/18 | Pending | -- | -- | -- |
| 04/30/2018 04/30/18 | For Sale | $249,900 | -- | $231 / Sq Ft |
Source: Midwest Real Estate Data (MRED)
Purchase History
| Date | Type | Sale Price | Title Company |
|---|---|---|---|
| Deed | $240,000 | Chicago Title Land Trust Com |
Source: Public Records
Mortgage History
| Date | Status | Loan Amount | Loan Type |
|---|---|---|---|
| Open | $240,130 | FHA | |
| Closed | $227,905 | New Conventional |
Source: Public Records
Similar Homes in the area
Source: Midwest Real Estate Data (MRED)
MLS Number: 12460919
APN: 06-09-213-021
Nearby Homes
- 432 S Michigan Ave
- 1041 E Division St
- 37 N Addison Rd
- 626 S Harvard Ave
- 935 E Saint Charles Rd
- 208 S Highland Ave
- 118 S Highland Ave
- 126 N 3rd Ave
- 194 Washington St
- 114 E Kenilworth Ave
- 736 E Saint Charles Rd
- 235 N Ardmore Ave
- 248 E Kenilworth Ave
- 1 S 215 Stratford Ln
- 250 E Kenilworth Ave
- 303 N Ardmore Ave
- 264 E Kenilworth Ave Unit 2
- 928 S Michigan Ave
- 840 S Ardmore Ave
- 720 W Terrace St
- 334 S Wisconsin Ave Unit ID1285085P
- 327 W School St Unit ID1285045P
- 227 S 3rd Ave
- 508 S Wisconsin Ave
- 215 S Westmore-Meyers Rd
- 214 S Westmore-Meyers Rd Unit C
- 419 Westmore Meyers Rd Unit 5
- 19 N Addison Rd
- 801 S Addison Ave
- 241 S Edgewood Ave
- 358 N 2nd Ave
- 1 Ovaltine Ct
- 1127 E Wilson Ave
- 353 E Elm St
- 400 E Saint Charles Rd
- 517 N Biermann Ave
- 481 N Ardmore Ave
- 143 Congress St
- 1049 S Westmore Ave
- 49 N Martha St






