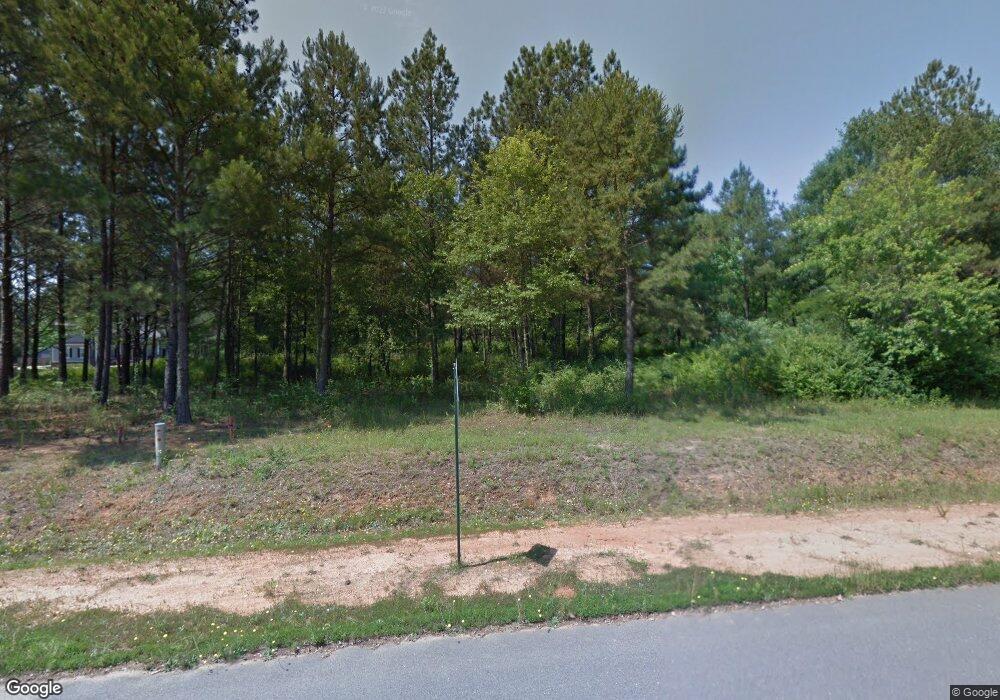326 Stockton Cir Unit 27 Macon, GA 31216
Estimated Value: $322,000 - $344,000
4
Beds
5
Baths
2,604
Sq Ft
$128/Sq Ft
Est. Value
About This Home
This home is located at 326 Stockton Cir Unit 27, Macon, GA 31216 and is currently estimated at $333,588, approximately $128 per square foot. 326 Stockton Cir Unit 27 is a home located in Bibb County with nearby schools including Heard Elementary School, Rutland Middle School, and Rutland High School.
Ownership History
Date
Name
Owned For
Owner Type
Purchase Details
Closed on
Oct 13, 2009
Sold by
Sbg Diversified Llc
Bought by
South Georgia Investmt I Llc
Current Estimated Value
Create a Home Valuation Report for This Property
The Home Valuation Report is an in-depth analysis detailing your home's value as well as a comparison with similar homes in the area
Home Values in the Area
Average Home Value in this Area
Purchase History
| Date | Buyer | Sale Price | Title Company |
|---|---|---|---|
| South Georgia Investmt I Llc | $479,000 | -- |
Source: Public Records
Tax History Compared to Growth
Tax History
| Year | Tax Paid | Tax Assessment Tax Assessment Total Assessment is a certain percentage of the fair market value that is determined by local assessors to be the total taxable value of land and additions on the property. | Land | Improvement |
|---|---|---|---|---|
| 2025 | $3,663 | $149,067 | $17,200 | $131,867 |
| 2024 | $457 | $18,000 | $18,000 | $0 |
| 2023 | $509 | $18,000 | $18,000 | $0 |
| 2022 | $431 | $12,460 | $12,460 | $0 |
| 2021 | $473 | $12,460 | $12,460 | $0 |
| 2020 | $364 | $9,380 | $9,380 | $0 |
| 2019 | $367 | $9,380 | $9,380 | $0 |
| 2018 | $562 | $9,380 | $9,380 | $0 |
| 2017 | $351 | $9,380 | $9,380 | $0 |
| 2016 | $325 | $9,380 | $9,380 | $0 |
| 2015 | $459 | $9,380 | $9,380 | $0 |
| 2014 | $460 | $9,380 | $9,380 | $0 |
Source: Public Records
Map
Nearby Homes
- 326 Stockton Cir
- 337 Stockton Cir
- 341 Stockton Cir
- 120 Abberley Ln
- 137 Abberley Ln
- 301 Stockton Cir
- Plan 2700 at The Abberley
- 1660 Allen Rd
- 1850 Barnes Ferry Rd
- 2154 Allen Rd
- 7070 Sofkee Place
- 2165 Griffin Rd
- 2960 Regina Dr
- 344 Browning Pointe Rd
- 149 Lew Dr
- 321 Browning Pointe Rd
- 106 Maries Garden Trail
- 116 Allentown Ct
- 116 Fred Ct
- 2728 Nowell Dr
- 336 Stockton Cir
- 336 Stockton Cir Unit 26
- 333 Stockton Cir
- 321 Stockton Cir
- 124 Abberley Ln
- 329 Stockton Cir
- 329 Stockton Cir Unit 20
- 107 Abberley Ln
- 107 Abberley Ln Unit 29
- 107 Abberley Ln Unit AL-029
- 325 Stockton Cir
- 325 Stockton Cir Unit LOT 19
- 313 Stockton Cir
- 313 Stockton Cir Unit 16
- 306 Stockton Cir Unit AL30
- 306 Stockton Cir
- 301 Stockton Cir Unit 27
- 305 Stockton Cir
- 305 Stockton Cir Unit 14
- 301 Stockton Cir Unit 30
