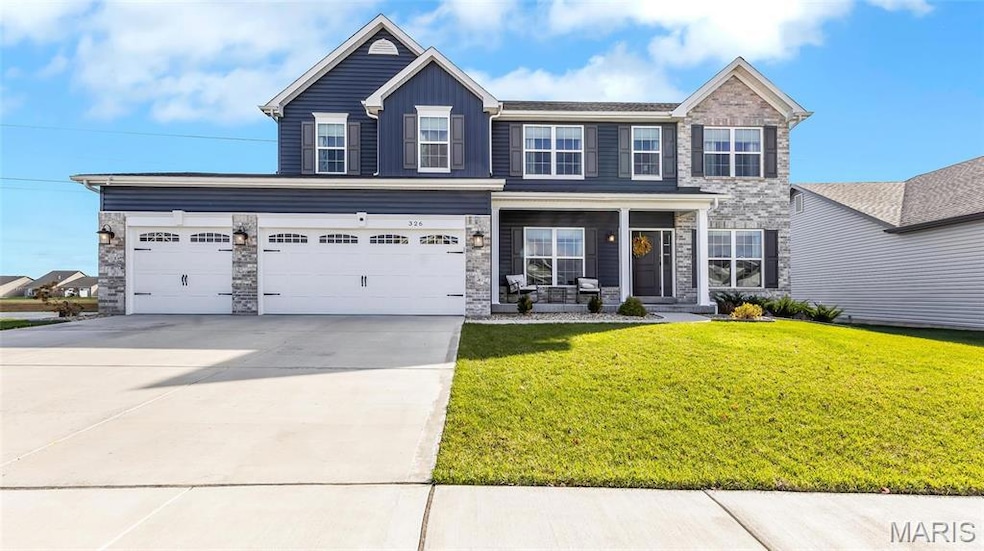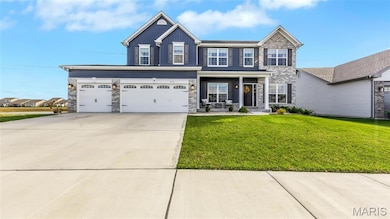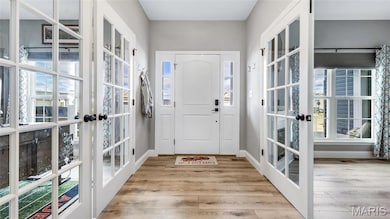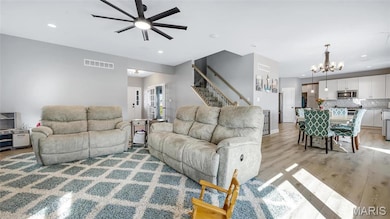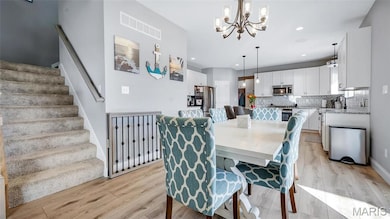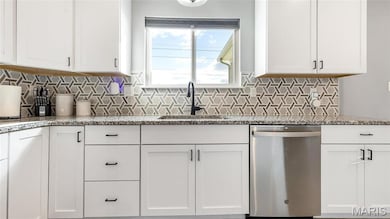326 Summer Glen Ln Saint Charles, MO 63301
New Town NeighborhoodEstimated payment $4,837/month
Highlights
- In Ground Pool
- Waterfront
- Open Floorplan
- Orchard Farm Elementary School Rated A
- 0.22 Acre Lot
- Deck
About This Home
This house has *all* the bells & whistles. Incredible, just built, 4 bedroom home with in-ground pool and backs to water. Why wait to build when you can buy almost brand new? This is a TR Hughes Westhampton II model with tons of builder upgrades. Finished in summer of 2023, the owners didn’t stop there. Recent enhancements include custom cabinets and counters in the office, mudroom and laundry room, Sonos sound system, Ubiquiti wi-fi network, lawn irrigation system, landscaping, outdoor kitchen, heated Gunite in-ground pool and more! The main level is set up with two offices off the main entry which leads to the large great room with gas fireplace. The kitchen has large island and pantry, granite tops and gas stove. The eat-in area looks out to the covered porch with amazing view of pool, fenced-in yard and lake. Upstairs has large loft area, massive master bedroom, two standard bedrooms with jack & jill bath and in-law suite with private bathroom. Don’t wait, schedule a showing today.
Home Details
Home Type
- Single Family
Est. Annual Taxes
- $8,479
Year Built
- Built in 2023
Lot Details
- 9,518 Sq Ft Lot
- Waterfront
- Level Lot
HOA Fees
- $25 Monthly HOA Fees
Parking
- 3 Car Attached Garage
- Off-Street Parking
Home Design
- Traditional Architecture
- Vinyl Siding
Interior Spaces
- 3,100 Sq Ft Home
- 2-Story Property
- Open Floorplan
- Sound System
- Window Treatments
- Mud Room
- Great Room with Fireplace
- Living Room
- Breakfast Room
- Home Office
- Loft
- Bonus Room
- Laundry Room
- Property Views
Kitchen
- Eat-In Kitchen
- Butlers Pantry
- Gas Oven
- Gas Cooktop
- Microwave
- Dishwasher
- Kitchen Island
- Granite Countertops
- Disposal
Flooring
- Carpet
- Laminate
Bedrooms and Bathrooms
- 4 Bedrooms
- Double Vanity
Unfinished Basement
- 9 Foot Basement Ceiling Height
- Sump Pump
- Natural lighting in basement
Outdoor Features
- In Ground Pool
- Deck
- Covered Patio or Porch
- Outdoor Kitchen
Schools
- Orchard Farm Elem. Elementary School
- Orchard Farm Middle School
- Orchard Farm Sr. High School
Utilities
- Two cooling system units
- Forced Air Heating and Cooling System
- Heating System Uses Natural Gas
- Gas Water Heater
Community Details
- Built by TR Hughes
Listing and Financial Details
- Home warranty included in the sale of the property
- Assessor Parcel Number 5-116B-D178-00-0282.0000000
Map
Home Values in the Area
Average Home Value in this Area
Tax History
| Year | Tax Paid | Tax Assessment Tax Assessment Total Assessment is a certain percentage of the fair market value that is determined by local assessors to be the total taxable value of land and additions on the property. | Land | Improvement |
|---|---|---|---|---|
| 2025 | $8,479 | $132,903 | -- | -- |
| 2023 | $4,005 | $11,611 | $0 | $0 |
| 2022 | $722 | $10,450 | $0 | $0 |
Property History
| Date | Event | Price | List to Sale | Price per Sq Ft |
|---|---|---|---|---|
| 11/03/2025 11/03/25 | Pending | -- | -- | -- |
| 11/01/2025 11/01/25 | Price Changed | $778,848 | -0.8% | $251 / Sq Ft |
| 10/15/2025 10/15/25 | Price Changed | $784,900 | -0.6% | $253 / Sq Ft |
| 09/18/2025 09/18/25 | Price Changed | $789,900 | -0.1% | $255 / Sq Ft |
| 09/04/2025 09/04/25 | Price Changed | $791,000 | -0.5% | $255 / Sq Ft |
| 08/28/2025 08/28/25 | For Sale | $795,000 | 0.0% | $256 / Sq Ft |
| 08/08/2025 08/08/25 | Pending | -- | -- | -- |
| 07/24/2025 07/24/25 | Price Changed | $795,000 | -0.5% | $256 / Sq Ft |
| 06/20/2025 06/20/25 | Price Changed | $799,000 | -3.0% | $258 / Sq Ft |
| 06/09/2025 06/09/25 | Price Changed | $823,500 | -2.6% | $266 / Sq Ft |
| 06/01/2025 06/01/25 | Price Changed | $845,500 | -2.0% | $273 / Sq Ft |
| 05/22/2025 05/22/25 | Price Changed | $862,500 | -1.4% | $278 / Sq Ft |
| 04/25/2025 04/25/25 | Price Changed | $875,000 | -2.7% | $282 / Sq Ft |
| 04/11/2025 04/11/25 | For Sale | $899,414 | -- | $290 / Sq Ft |
| 04/10/2025 04/10/25 | Off Market | -- | -- | -- |
Purchase History
| Date | Type | Sale Price | Title Company |
|---|---|---|---|
| Special Warranty Deed | -- | None Listed On Document | |
| Special Warranty Deed | -- | -- |
Mortgage History
| Date | Status | Loan Amount | Loan Type |
|---|---|---|---|
| Open | $637,045 | New Conventional |
Source: MARIS MLS
MLS Number: MIS25022383
APN: 5-116B-D178-00-0282.0000000
- 308 Summer Glen Ln
- 608 Palisades Dr
- 227 Wayfair Landing
- 1 Monterey II at Charlestowne Landing
- 523 Summer Glen Ln
- 1 Grayson II at Charlestowne Landing
- 1 Montego at Charlestowne Landing
- 309 Palisades Ct
- 513 Palisades Dr
- 544 Summer Glen Ln
- 205 Charlestowne Place Dr
- Montego Plan at Charlestowne Landing
- Montgomery Plan at Charlestowne Landing
- 701 Palisades Dr
- Westover Plan at Charlestowne Landing
- Aspen Plan at Charlestowne Landing
- Grayson 2 Plan at Charlestowne Landing
- Carter Plan at Charlestowne Landing
- Monterey 2 Plan at Charlestowne Landing
- 3400 Hiram St Unit C2
