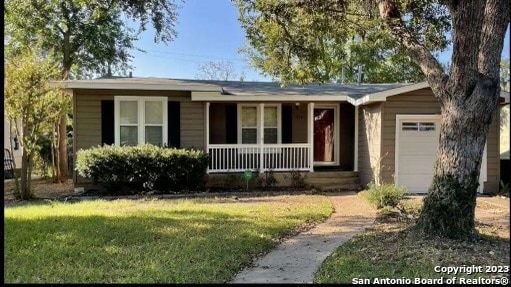326 Sumner Dr San Antonio, TX 78209
Terrell Heights Neighborhood
2
Beds
1
Bath
858
Sq Ft
7,144
Sq Ft Lot
Highlights
- Deck
- Central Heating and Cooling System
- 1-Story Property
- Wood Flooring
About This Home
CHARMING SINGLE STORY CONVENIENTLY LOCATED CLOSE TO FT SAM, THE QUARRY & THE PEARL! THIS 2,1 FEATURES HARD WOOD FLOORS THROUGHOUT WITH LOTS OF WINDOWS MAKING IT LIGHT AND BRIGHT. CALL FOR YOUR PRIVATE TOUR.
Home Details
Home Type
- Single Family
Est. Annual Taxes
- $5,005
Year Built
- Built in 1951
Lot Details
- 7,144 Sq Ft Lot
- Chain Link Fence
Parking
- 1 Car Garage
Interior Spaces
- 858 Sq Ft Home
- 1-Story Property
- Window Treatments
- Washer Hookup
Kitchen
- Stove
- Microwave
Flooring
- Wood
- Ceramic Tile
Bedrooms and Bathrooms
- 2 Bedrooms
- 1 Full Bathroom
Outdoor Features
- Deck
Schools
- Wilshire Elementary School
- Garner Middle School
- Macarthur High School
Utilities
- Central Heating and Cooling System
- Heating System Uses Natural Gas
- Well
Community Details
- Wilshire Village Subdivision
Listing and Financial Details
- Assessor Parcel Number 097850020070
Map
Source: San Antonio Board of REALTORS®
MLS Number: 1892978
APN: 09785-002-0070
Nearby Homes
- 427 Olney Dr
- 302 Blakeley Dr
- 462 Bryn Mawr Dr
- 539 Rittiman Rd
- 532 Rittiman Rd
- 500 Rittiman Rd
- 527 Blakeley Dr
- 740 Morningside Dr
- 619 Olney Dr
- 6812 N Vandiver Rd
- 311 Karen Ln
- 1109 Wiltshire Ave
- 439 Devonshire Dr
- 414 Devonshire Dr
- 143 Cloudhaven Dr
- 312 Harmon Dr
- 821 Rittiman Rd
- 1311 Wiltshire Ave
- 715 Sumner Dr
- 1325 Wiltshire Ave
- 310 Olney Dr
- 1320 Austin Hwy
- 430 Blakeley Dr
- 503 Blakeley Dr
- 220 Blakeley Dr
- 127 Rainbow Dr
- 130 Blakeley Dr
- 408 Rittiman Rd
- 443 Brees Blvd
- 115 Blakeley Dr
- 218 Rainbow Dr
- 131 Cloudhaven Dr
- 413 Brees Blvd
- 226 Rainbow Dr
- 800 Eventide Dr
- 6900 N Vandiver Rd
- 335 Karen Ln
- 717 Canterbury Hill St
- 715 Sumner Dr
- 207 Deerwood Dr







