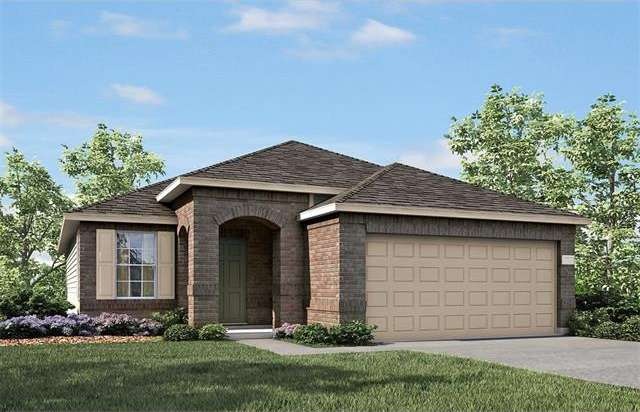
326 Sundown Ave Buda, TX 78610
Sunfield NeighborhoodHighlights
- Attached Garage
- Interior Lot
- Walk-In Closet
- Moe and Gene Johnson High School Rated A-
- Crown Molding
- Patio
About This Home
As of December 2018New Build Single Story with 3-sides brick exterior, granite island in kitchen, ceramic tile flooring, separate garden tub, walk-in shower, and engineered marble countertops in master bath, 7'x14' patio in the rear, full Bermuda sod in the front, back, and sides. February 2016 Move-In Ready!
Last Buyer's Agent
Non Member
Non Member License #785011
Home Details
Home Type
- Single Family
Est. Annual Taxes
- $7,237
Year Built
- Built in 2015
Lot Details
- Lot Dimensions are 45x120
- Interior Lot
- Level Lot
HOA Fees
- $25 Monthly HOA Fees
Home Design
- House
- Slab Foundation
- Composition Shingle Roof
Interior Spaces
- 1,447 Sq Ft Home
- Crown Molding
- Laundry on main level
Flooring
- Carpet
- Tile
Bedrooms and Bathrooms
- 3 Main Level Bedrooms
- Walk-In Closet
- 2 Full Bathrooms
Home Security
- Fire and Smoke Detector
- In Wall Pest System
Parking
- Attached Garage
- Front Facing Garage
Outdoor Features
- Patio
Utilities
- Central Heating
- Heating System Uses Natural Gas
- Underground Utilities
- Electricity To Lot Line
- Municipal Utilities District for Water and Sewer
- Phone Available
Community Details
- Association fees include common area maintenance
- Built by Centex Homes
Listing and Financial Details
- Assessor Parcel Number 118399000H040002
- 3% Total Tax Rate
Ownership History
Purchase Details
Home Financials for this Owner
Home Financials are based on the most recent Mortgage that was taken out on this home.Purchase Details
Home Financials for this Owner
Home Financials are based on the most recent Mortgage that was taken out on this home.Purchase Details
Similar Homes in Buda, TX
Home Values in the Area
Average Home Value in this Area
Purchase History
| Date | Type | Sale Price | Title Company |
|---|---|---|---|
| Vendors Lien | -- | Austin Title Co | |
| Vendors Lien | -- | None Available | |
| Deed | -- | -- |
Mortgage History
| Date | Status | Loan Amount | Loan Type |
|---|---|---|---|
| Open | $50,000 | New Conventional | |
| Open | $214,000 | USDA | |
| Previous Owner | $190,323 | FHA |
Property History
| Date | Event | Price | Change | Sq Ft Price |
|---|---|---|---|---|
| 12/21/2018 12/21/18 | Sold | -- | -- | -- |
| 11/06/2018 11/06/18 | Pending | -- | -- | -- |
| 11/01/2018 11/01/18 | Price Changed | $209,500 | -0.2% | $141 / Sq Ft |
| 10/24/2018 10/24/18 | For Sale | $210,000 | +3.5% | $141 / Sq Ft |
| 04/22/2016 04/22/16 | Sold | -- | -- | -- |
| 03/14/2016 03/14/16 | Pending | -- | -- | -- |
| 02/21/2016 02/21/16 | Price Changed | $202,835 | +7.5% | $140 / Sq Ft |
| 02/18/2016 02/18/16 | For Sale | $188,645 | 0.0% | $130 / Sq Ft |
| 10/27/2015 10/27/15 | Pending | -- | -- | -- |
| 08/24/2015 08/24/15 | For Sale | $188,645 | -- | $130 / Sq Ft |
Tax History Compared to Growth
Tax History
| Year | Tax Paid | Tax Assessment Tax Assessment Total Assessment is a certain percentage of the fair market value that is determined by local assessors to be the total taxable value of land and additions on the property. | Land | Improvement |
|---|---|---|---|---|
| 2025 | $7,237 | $334,280 | $84,960 | $249,320 |
| 2024 | $7,237 | $314,755 | $84,960 | $259,060 |
| 2023 | $7,470 | $286,141 | $97,000 | $262,530 |
| 2022 | $7,306 | $260,128 | $82,200 | $269,150 |
| 2021 | $7,108 | $236,480 | $50,400 | $186,080 |
| 2020 | $6,288 | $221,770 | $50,400 | $171,370 |
| 2019 | $6,638 | $212,350 | $35,000 | $177,350 |
| 2018 | $6,291 | $200,780 | $25,050 | $175,730 |
| 2017 | $6,203 | $196,940 | $25,050 | $171,890 |
| 2016 | $2,857 | $90,710 | $25,050 | $65,660 |
| 2015 | -- | $14,280 | $14,280 | $0 |
Agents Affiliated with this Home
-
Lindsey Daniels
L
Seller's Agent in 2018
Lindsey Daniels
Keller Williams Realty
(512) 808-8604
26 Total Sales
-
Paul Daniels
P
Seller Co-Listing Agent in 2018
Paul Daniels
Keller Williams Realty
(512) 753-9942
37 Total Sales
-
Andrew Chewning

Buyer's Agent in 2018
Andrew Chewning
Compass RE Texas, LLC
(512) 369-2241
1 in this area
92 Total Sales
-
Matt Menard

Seller's Agent in 2016
Matt Menard
ERA Experts
(512) 947-8787
219 in this area
2,291 Total Sales
-
N
Buyer's Agent in 2016
Non Member
Non Member
Map
Source: Unlock MLS (Austin Board of REALTORS®)
MLS Number: 3691833
APN: R143630
- 233 Stella Gold St
- 186 Sundown Ave
- 190 Martha Dr
- 262 Martha Dr
- 564 Moonwalker Trail
- 184 Palm Dr
- 468 Moonwalker Trail
- 304 Tangerine Dr
- 184 Nectar Dr
- 140 Coral Berry Dr
- 232 Strawberry Blonde Dr
- 953 Vista Gardens Dr
- 211 Joseph Dr
- 221 Joseph Dr
- 247 Joseph Dr
- 422 Betony Loop
- 549 Pond View Pass
- 228 Lavender Ln
- 226 Thornless Cir
- 454 Pond View Pass
