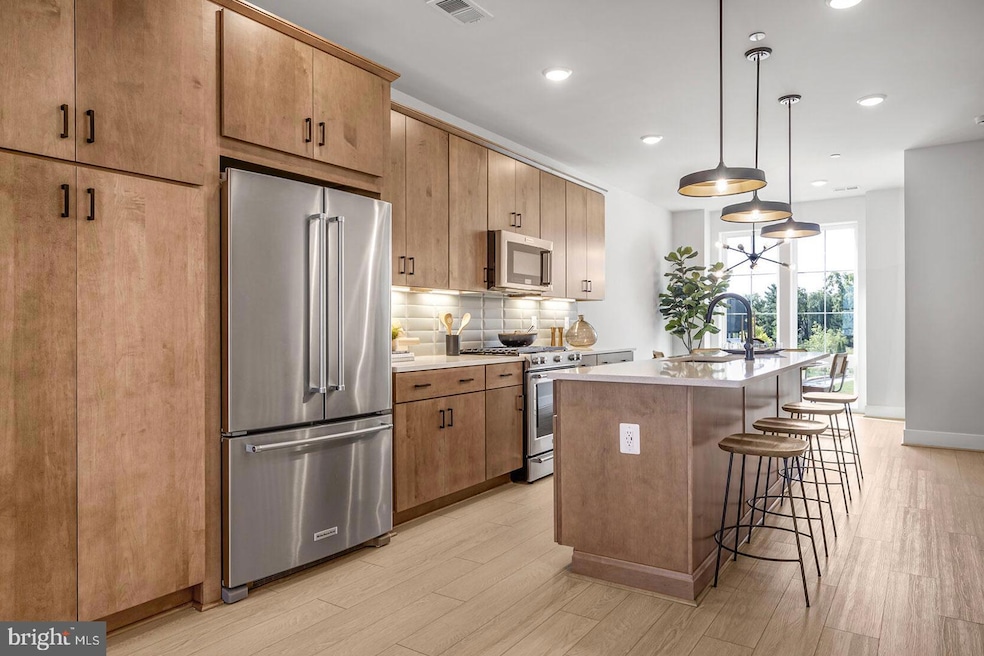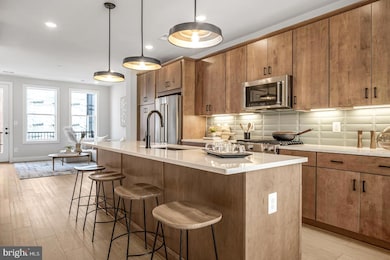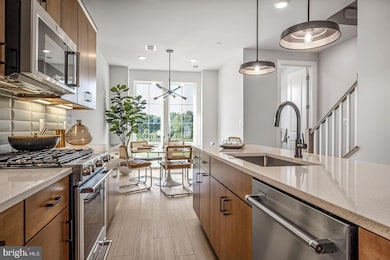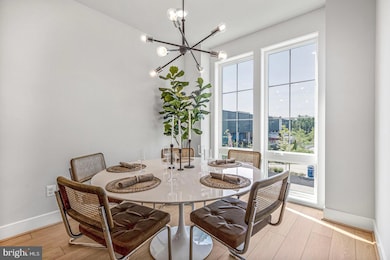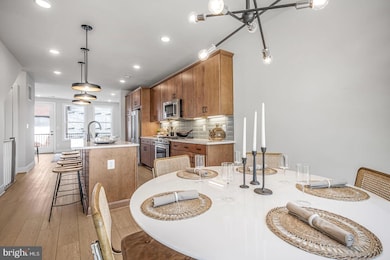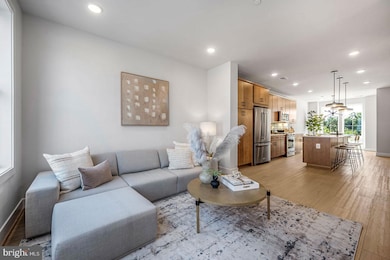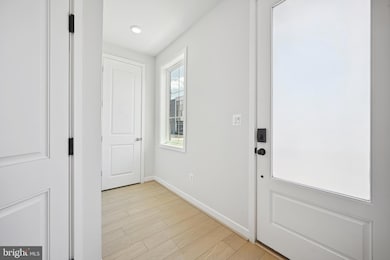326 Swann Ave Alexandria, VA 22301
Del Ray NeighborhoodEstimated payment $6,418/month
Highlights
- New Construction
- Double Oven
- Walk-In Closet
- Open Floorplan
- 2 Car Attached Garage
- Tankless Water Heater
About This Home
Step inside the open and airy main level featuring a spacious great room, dining area, and a Chef’s kitchen ready for your personal design selections. Pricing is listed before selections, giving you the chance to personalize cabinetry, countertops, and finishes to create your dream home. The bedroom level offers a luxe primary suite with a large walk-in closet and private bath, plus an additional bedroom with its own full bath. The loft includes a full bath and access to the rooftop terrace. A convenient half bath is located on the main living level. Photos shown are of the Bryce model.
Listing Agent
(240) 274-1219 joe.petrone@sothebysrealty.com Monument Sotheby's International Realty Listed on: 11/19/2025

Townhouse Details
Home Type
- Townhome
Est. Annual Taxes
- $5,391
Year Built
- Built in 2025 | New Construction
Lot Details
- 792 Sq Ft Lot
- Property is in excellent condition
HOA Fees
- $210 Monthly HOA Fees
Parking
- 2 Car Attached Garage
- Rear-Facing Garage
Home Design
- Brick Exterior Construction
- Slab Foundation
Interior Spaces
- 1,950 Sq Ft Home
- Property has 4 Levels
- Open Floorplan
- Dining Area
Kitchen
- Double Oven
- Cooktop
- Built-In Microwave
- Dishwasher
- Kitchen Island
- Disposal
Bedrooms and Bathrooms
- 3 Bedrooms
- Walk-In Closet
Utilities
- Forced Air Heating and Cooling System
- Humidifier
- Tankless Water Heater
Listing and Financial Details
- Assessor Parcel Number 60048340
Community Details
Overview
- Built by Tri Pointe Homes
- Bryce
Pet Policy
- Pets Allowed
Map
Home Values in the Area
Average Home Value in this Area
Tax History
| Year | Tax Paid | Tax Assessment Tax Assessment Total Assessment is a certain percentage of the fair market value that is determined by local assessors to be the total taxable value of land and additions on the property. | Land | Improvement |
|---|---|---|---|---|
| 2025 | $4,673 | $475,000 | $475,000 | -- |
| 2024 | $4,673 | $400,000 | $400,000 | $0 |
Property History
| Date | Event | Price | List to Sale | Price per Sq Ft |
|---|---|---|---|---|
| 11/19/2025 11/19/25 | For Sale | $1,092,790 | -- | $560 / Sq Ft |
Purchase History
| Date | Type | Sale Price | Title Company |
|---|---|---|---|
| Special Warranty Deed | $7,048,920 | Chicago Title |
Source: Bright MLS
MLS Number: VAAX2051916
APN: 025.03-02-112
- Huntly Plan at Del Ray Corner At Oakville
- Bryce Plan at Del Ray Corner At Oakville
- Flynn Plan at Del Ray Corner At Oakville
- 2605 Fall Line St
- 2608 Fall Line St
- 317 Calvert Ave
- 313 Calvert Ave
- 403a Hume Ave Unit A
- 701 Swann Ave Unit 508
- 701 Swann Ave Unit 611
- 701 Swann Ave Unit 103
- 701 Swann Ave Unit 507
- 620 Mckenzie Ave
- 508 E Custis Ave Unit A
- 2215 Richmond Hwy Unit 101
- 737 Swann Ave Unit 504
- 2102 Main Line Blvd
- 2713 Mount Vernon Ave
- 710 Diamond Ave
- 117 E Glebe Rd Unit B
- 451 Swann Ave
- 615 Swann Ave
- 650 Maskell St
- 314 Clifford Ave
- 701 Swann Ave Unit 103
- 2215 Richmond Hwy Unit 101
- 2900 Main Line Blvd
- 2205 Richmond Hwy Unit 101
- 737 Swann Ave Unit 308
- 731 Seaton Ave Unit FL4-ID604
- 731 Seaton Ave Unit FL3-ID598
- 731 Seaton Ave
- 340 Wesmond Dr
- 109 E Glebe Rd
- 620 E Howell Ave Unit 101
- 109 E Glebe Rd Unit C
- 307 Evans Ln Unit ID1014216P
- 3061 Mount Vernon Ave
- 3277 Montrose Ave Unit ID1014206P
- 16 Auburn Ct Unit C
