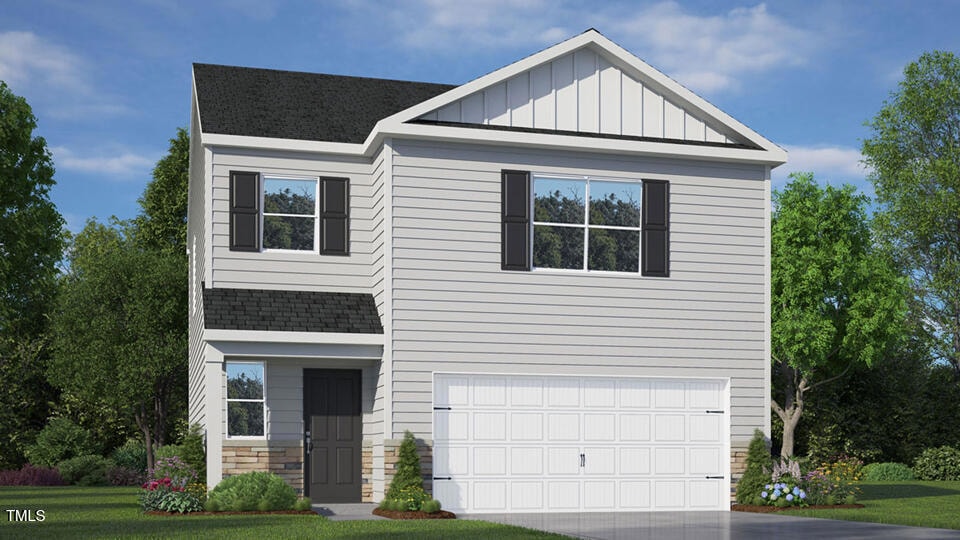
326 Tulip Tree St Sanford, NC 27332
Highlights
- New Construction
- Traditional Architecture
- Community Pool
- Clubhouse
- Granite Countertops
- Covered patio or porch
About This Home
As of April 2025The Darwin floorplan is the peak of convenience and comfort located in Laurel Oaks, a beautiful master plan community in Sanford, NC! The ''L'' shaped concept on the first floor has a large eat-in kitchen, with a corner walk-in pantry, that opens to a dining area overlooking the patio one way and into a spacious living area the other! The primary bedroom comes equipped with a spacious closet and bathroom with a walk-in shower. Secondary bedrooms provide walk-in closets with ample space and additional storage on the second floor! Those who live here will enjoy a pool, clubhouse, tot lot, sports courts, and greenway trails. Laurel Oaks provides remarkable convenience to work, shopping, and dining with its prime location off NC Hwy 87. Quality materials and workmanship throughout, with superior attention to detail, while focusing on affordability. 1-year builder's warranty and 10-year structural warranty are provided with the home and include, at no additional cost, our smart home technology package! Technology includes a Video doorbell, Amazon Echo Pop, Smart Code door lock, and more! See your new home today!
*Photos are representative.
Last Agent to Sell the Property
D.R. Horton, Inc. License #283939 Listed on: 02/18/2025

Home Details
Home Type
- Single Family
Year Built
- Built in 2024 | New Construction
Lot Details
- 6,186 Sq Ft Lot
- Lot Dimensions are 49x126x44x127
- Landscaped
HOA Fees
- $65 Monthly HOA Fees
Parking
- 2 Car Attached Garage
- Front Facing Garage
- Garage Door Opener
- Private Driveway
Home Design
- Home is estimated to be completed on 3/5/25
- Traditional Architecture
- Brick or Stone Mason
- Slab Foundation
- Frame Construction
- Shingle Roof
- Vinyl Siding
- Stone
Interior Spaces
- 1,749 Sq Ft Home
- 2-Story Property
- Smooth Ceilings
- Living Room
- Breakfast Room
- Pull Down Stairs to Attic
Kitchen
- Gas Range
- Microwave
- Plumbed For Ice Maker
- Dishwasher
- Granite Countertops
- Quartz Countertops
Flooring
- Carpet
- Vinyl
Bedrooms and Bathrooms
- 3 Bedrooms
- Walk-In Closet
- Double Vanity
- Private Water Closet
- Bathtub
- Shower Only
- Walk-in Shower
Laundry
- Laundry Room
- Laundry on upper level
- Electric Dryer Hookup
Eco-Friendly Details
- Energy-Efficient Lighting
- Energy-Efficient Thermostat
Outdoor Features
- Covered patio or porch
Schools
- J Glenn Edwards Elementary School
- East Lee Middle School
- Lee High School
Utilities
- Cooling System Powered By Gas
- Zoned Heating and Cooling
- Heating System Uses Natural Gas
- Electric Water Heater
Listing and Financial Details
- Home warranty included in the sale of the property
Community Details
Overview
- Ppm Association, Phone Number (919) 848-4911
- Built by D.R. Horton
- Laurel Oaks Subdivision
Amenities
- Clubhouse
Recreation
- Community Pool
Similar Homes in Sanford, NC
Home Values in the Area
Average Home Value in this Area
Property History
| Date | Event | Price | Change | Sq Ft Price |
|---|---|---|---|---|
| 04/09/2025 04/09/25 | Sold | $326,350 | 0.0% | $187 / Sq Ft |
| 04/09/2025 04/09/25 | Sold | $326,350 | -1.7% | $187 / Sq Ft |
| 03/03/2025 03/03/25 | Price Changed | $331,990 | 0.0% | $190 / Sq Ft |
| 03/03/2025 03/03/25 | Pending | -- | -- | -- |
| 02/18/2025 02/18/25 | For Sale | $331,990 | +0.9% | $190 / Sq Ft |
| 01/21/2025 01/21/25 | Price Changed | $328,990 | +1.5% | $188 / Sq Ft |
| 12/20/2024 12/20/24 | For Sale | $323,990 | -- | $185 / Sq Ft |
Tax History Compared to Growth
Agents Affiliated with this Home
-
J
Seller's Agent in 2025
Janice Nesbitt
D.R. Horton, Inc.
(440) 567-9916
136 in this area
537 Total Sales
-
S
Buyer's Agent in 2025
SHELLY RIVES
LIFESTYLE INTERNATIONAL REALTY
(910) 303-8184
1 in this area
19 Total Sales
-
A
Buyer's Agent in 2025
A Non Member
A Non Member
Map
Source: Doorify MLS
MLS Number: 10077100
- 274 Palm Dr
- 271 Palm Dr
- 275 Palm Dr
- 270 Palm Dr
- 254 Palm Dr
- 210 Bay Laurel Dr
- 238 Bay Laurel Dr
- 234 Bay Laurel Dr
- 303 Cherry Laurel Dr
- 309 Cherry Laurel Dr
- 207 Southwick Ct
- 413 Cherry Laurel Dr
- 411 Cherry Laurel Dr
- 409 Cherry Laurel Dr
- 407 Cherry Laurel Dr
- 103 Clementine St
- 107 Clementine St
- 105 Clementine St
- 109 Clementine St
- 111 Clementine St
