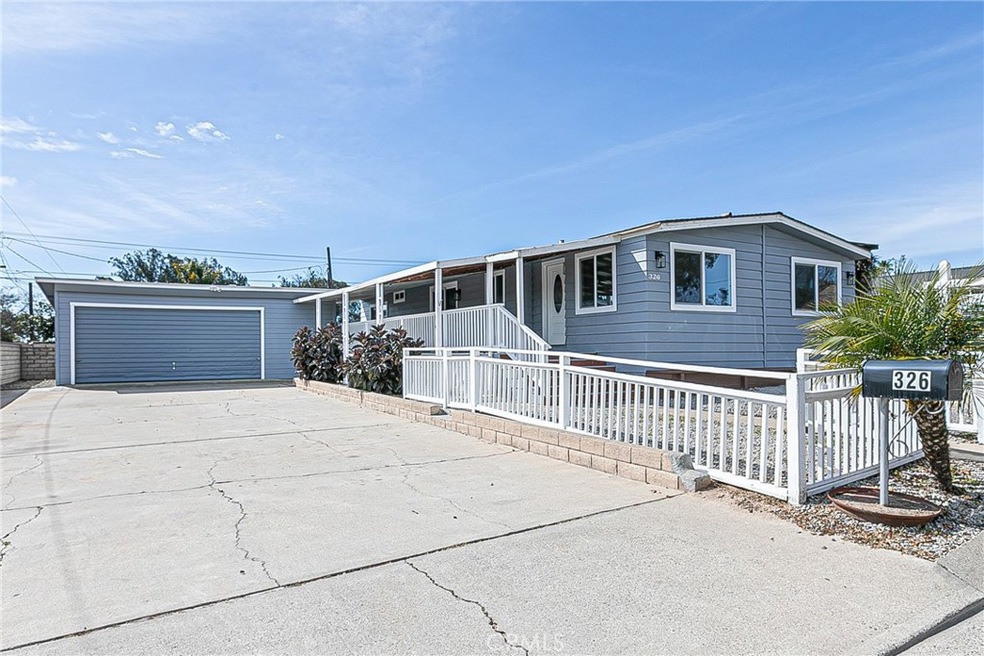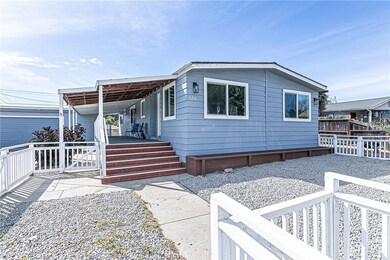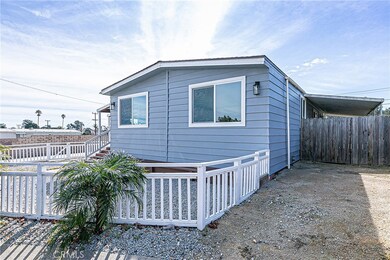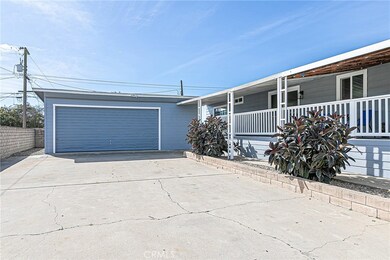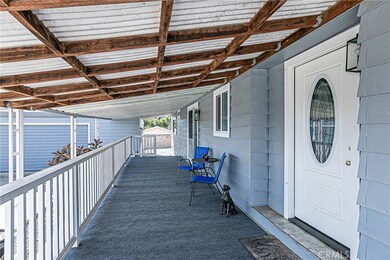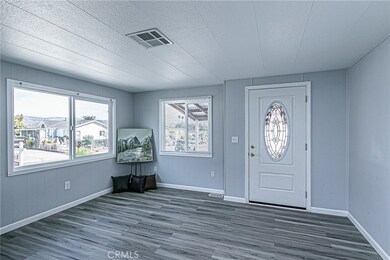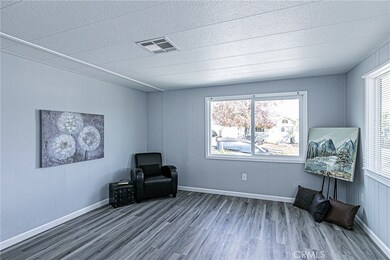
326 Venus Ct Nipomo, CA 93444
Nipomo NeighborhoodHighlights
- View of Hills
- Separate Outdoor Workshop
- Open to Family Room
- No HOA
- 2 Car Direct Access Garage
- Family Room Off Kitchen
About This Home
As of June 2025Own your land, have a great garage and yard, lots of parking for vehicles, RV's, Trailers, and Toys, and a nicely refreshed home 2 bedroom plus an office and 2 full bathrooms, all on a Cul De Sac in NIPOMO the town listed as the BEST PLACE TO Live by the Wall Street Journal and a question on Jeopardy!! This home has recently been improved with almost everything being updated! Fresh paint, newer dual pane windows, newer vinyl laminate flooring, and new baseboards, all the light fixtures updated. All cabinets and vanities were changed in the kitchen and bathrooms! All the doors and new low-flow toilets, showers, and faucets were changed! Featuring a wonderful sheltered covered porch, extensive parking on both sides of the property plus an oversized two-car garage with a bonus front room and another back room with a sink, toilet, and shower that are currently not working, but could be potentially updated to work. Fully fenced and an easy-care backyard complete this amazing chance to own a home that has No Space Rent, No HOA, No Age restrictions, No pet restrictions! Hurry and contact your agent to take advantage of this opportunity!
Last Agent to Sell the Property
OiC Real Estate Services Inc Brokerage Phone: 805-620-7355 License #01086468 Listed on: 02/21/2025
Property Details
Home Type
- Manufactured Home With Land
Year Built
- Built in 1973
Lot Details
- 6,940 Sq Ft Lot
- Property fronts a county road
- No Common Walls
- Block Wall Fence
- Level Lot
- Front Yard
Parking
- 2 Car Direct Access Garage
- Parking Available
- Front Facing Garage
- Driveway Level
Home Design
- Turnkey
- Aluminum Siding
- Pier Jacks
Interior Spaces
- 1,344 Sq Ft Home
- 1-Story Property
- Track Lighting
- Double Pane Windows
- Sliding Doors
- Family Room Off Kitchen
- Views of Hills
- Laundry Room
Kitchen
- Open to Family Room
- Eat-In Kitchen
- Gas Oven
- Dishwasher
- Kitchen Island
Flooring
- Laminate
- Vinyl
Bedrooms and Bathrooms
- 2 Main Level Bedrooms
- 2 Full Bathrooms
- Low Flow Toliet
- Bathtub with Shower
- Closet In Bathroom
Outdoor Features
- Patio
- Separate Outdoor Workshop
- Rain Gutters
- Porch
Additional Features
- Suburban Location
- Forced Air Heating System
Community Details
- No Home Owners Association
- Nipomo Subdivision, Sunnybrook Floorplan
Listing and Financial Details
- Legal Lot and Block 9 / 1
- Tax Tract Number 238
- Assessor Parcel Number 092097009
Similar Homes in Nipomo, CA
Home Values in the Area
Average Home Value in this Area
Property History
| Date | Event | Price | Change | Sq Ft Price |
|---|---|---|---|---|
| 06/30/2025 06/30/25 | Sold | $460,000 | -3.2% | $342 / Sq Ft |
| 03/31/2025 03/31/25 | Pending | -- | -- | -- |
| 02/21/2025 02/21/25 | For Sale | $475,000 | +271.1% | $353 / Sq Ft |
| 07/27/2012 07/27/12 | Sold | $128,000 | 0.0% | $89 / Sq Ft |
| 05/31/2012 05/31/12 | Pending | -- | -- | -- |
| 02/01/2012 02/01/12 | For Sale | $128,000 | -- | $89 / Sq Ft |
Tax History Compared to Growth
Agents Affiliated with this Home
-
Krista Murchison

Seller's Agent in 2025
Krista Murchison
OiC Real Estate Services Inc
(805) 620-7355
8 in this area
116 Total Sales
-
Bruce Blair

Buyer's Agent in 2025
Bruce Blair
Blair Properties
(805) 441-1374
5 in this area
77 Total Sales
-
M
Seller's Agent in 2012
Mary Lee Iverson
Iverson Realty Co.
-
Jenni K Cisco

Buyer's Agent in 2012
Jenni K Cisco
Platinum Properties
(805) 610-3962
8 Total Sales
Map
Source: California Regional Multiple Listing Service (CRMLS)
MLS Number: PI25038891
- 468 Neptune Dr
- 345 Uranus Ct
- 1458 W Tefft St
- 1020 Division St
- 473 Hazel Ln
- 181 Eucalyptus Rd
- 945 Jeanette Ln
- 1687 La Mirada Dr
- 355 Via Vicente
- 777 Sierra Rd
- 825 Rosana Place
- 320 Casa Real Place
- 1765 Division St
- 425 Calle Cielo
- 7855 Suey Creek Rd
- 652 January St
- 280 Scarlett Cir
- 719 W Tefft St
- 680 Hill St
