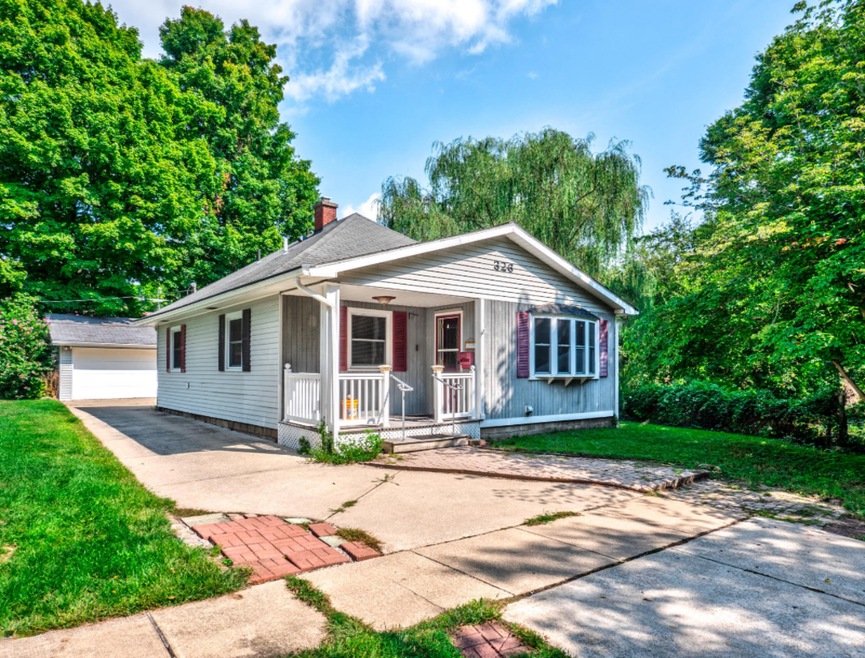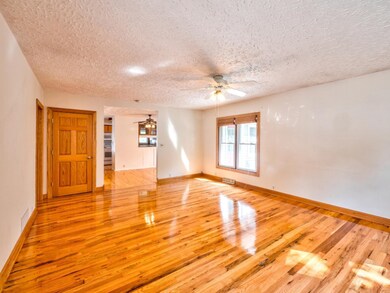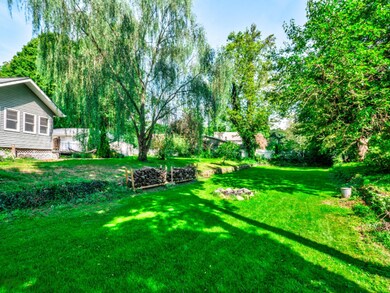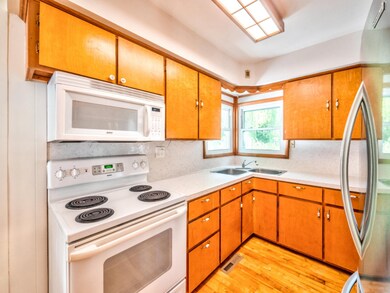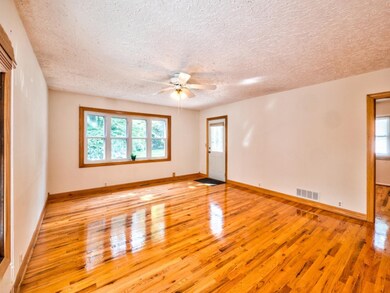
326 W Chart St Plainwell, MI 49080
Highlights
- 100 Feet of Waterfront
- Recreation Room
- Wood Flooring
- Deck
- Wooded Lot
- Whirlpool Bathtub
About This Home
As of December 2019Best of both worlds! Tucked at the end of quiet street with frontage on the river & convenience of walking downtown, to schools, & Plainwell Ice Cream! Quaint front porch enters into spacious living room open to eating area with pass through to kitchen Window over corner sink to enjoy the nature filled view Plenty of Cabinets Refrigerator, range, microwave & newer dishwasher included Family room with lots of windows to enjoy the sunshine & backyard 2 doors to decks on either side Large Master with walk in closet 2nd bedroom has a laundry hookup Updated Bath with whirlpool tub Plenty of space in basement for storage or whatever you need! Oversized 2 car garage with heater Large private, fenced backyard with patio. Furnace new 2017 Gutter Guards Newer windows Hardwood floors A Must See!
Last Agent to Sell the Property
Five Star Real Estate License #6502334338 Listed on: 09/13/2019

Last Buyer's Agent
Judy Curry
RE/MAX Executive License #6501283020

Home Details
Home Type
- Single Family
Est. Annual Taxes
- $2,125
Year Built
- Built in 1915
Lot Details
- 10,018 Sq Ft Lot
- 100 Feet of Waterfront
- Sprinkler System
- Wooded Lot
- Garden
- Back Yard Fenced
Parking
- 2 Car Detached Garage
- Garage Door Opener
Home Design
- Composition Roof
- Wood Siding
- Aluminum Siding
Interior Spaces
- 1,035 Sq Ft Home
- 1-Story Property
- Ceiling Fan
- Replacement Windows
- Window Treatments
- Bay Window
- Living Room
- Dining Area
- Recreation Room
- Wood Flooring
- Water Views
- Laundry on main level
Kitchen
- Range
- Microwave
- Dishwasher
Bedrooms and Bathrooms
- 2 Main Level Bedrooms
- 1 Full Bathroom
- Whirlpool Bathtub
Basement
- Michigan Basement
- Partial Basement
Outdoor Features
- Water Access
- Deck
- Patio
- Shed
- Storage Shed
- Porch
Utilities
- Forced Air Heating and Cooling System
- Heating System Uses Natural Gas
- Natural Gas Water Heater
- High Speed Internet
- Cable TV Available
Ownership History
Purchase Details
Home Financials for this Owner
Home Financials are based on the most recent Mortgage that was taken out on this home.Purchase Details
Home Financials for this Owner
Home Financials are based on the most recent Mortgage that was taken out on this home.Purchase Details
Home Financials for this Owner
Home Financials are based on the most recent Mortgage that was taken out on this home.Purchase Details
Similar Home in Plainwell, MI
Home Values in the Area
Average Home Value in this Area
Purchase History
| Date | Type | Sale Price | Title Company |
|---|---|---|---|
| Warranty Deed | $152,000 | Star Title Agency Llc | |
| Quit Claim Deed | -- | Star Title Agency Llc | |
| Warranty Deed | $137,000 | Ata National Title Group | |
| Deed | $8,500 | -- |
Mortgage History
| Date | Status | Loan Amount | Loan Type |
|---|---|---|---|
| Open | $121,600 | New Conventional | |
| Previous Owner | $139,944 | VA | |
| Previous Owner | $66,951 | New Conventional | |
| Previous Owner | $25,000 | Credit Line Revolving |
Property History
| Date | Event | Price | Change | Sq Ft Price |
|---|---|---|---|---|
| 12/03/2019 12/03/19 | Sold | $152,000 | -3.8% | $147 / Sq Ft |
| 10/10/2019 10/10/19 | Pending | -- | -- | -- |
| 09/13/2019 09/13/19 | For Sale | $158,000 | +15.3% | $153 / Sq Ft |
| 08/11/2017 08/11/17 | Sold | $137,000 | -8.6% | $132 / Sq Ft |
| 06/30/2017 06/30/17 | Pending | -- | -- | -- |
| 06/20/2017 06/20/17 | For Sale | $149,900 | -- | $145 / Sq Ft |
Tax History Compared to Growth
Tax History
| Year | Tax Paid | Tax Assessment Tax Assessment Total Assessment is a certain percentage of the fair market value that is determined by local assessors to be the total taxable value of land and additions on the property. | Land | Improvement |
|---|---|---|---|---|
| 2025 | $2,631 | $72,700 | $20,100 | $52,600 |
| 2024 | $2,379 | $68,900 | $20,100 | $48,800 |
| 2023 | $2,402 | $60,000 | $20,100 | $39,900 |
| 2022 | $2,379 | $54,300 | $20,100 | $34,200 |
| 2021 | $2,285 | $52,700 | $20,100 | $32,600 |
| 2020 | $2,256 | $47,700 | $20,100 | $27,600 |
| 2019 | $2,077 | $47,500 | $20,100 | $27,400 |
| 2018 | $0 | $50,400 | $24,600 | $25,800 |
| 2017 | $0 | $51,900 | $24,600 | $27,300 |
| 2016 | $0 | $41,900 | $17,200 | $24,700 |
| 2015 | -- | $41,900 | $17,200 | $24,700 |
| 2014 | -- | $29,400 | $5,700 | $23,700 |
| 2013 | -- | $28,400 | $5,700 | $22,700 |
Agents Affiliated with this Home
-

Seller's Agent in 2019
Karen Gustafson
Five Star Real Estate
(269) 207-2441
8 in this area
61 Total Sales
-
J
Buyer's Agent in 2019
Judy Curry
RE/MAX Executive
-
M
Seller's Agent in 2017
Melody Stirk
Keller Williams Kalamazoo Market Center
-

Buyer's Agent in 2017
Holly Woodhams
Chuck Jaqua, REALTOR
(269) 760-6690
140 Total Sales
Map
Source: Southwestern Michigan Association of REALTORS®
MLS Number: 19044725
APN: 55-360-046-00
- 214 Morrell St
- 433 W Bridge St
- 551 W Bridge St
- 219 Walnut Woods Ct
- 304 E Bridge St
- 317 E Chart St
- 705 S Main St
- 204 N Sherwood Ave
- 773 Glenview Dr
- 1077 Wedgewood Dr
- 811 Thomas St
- 0 12th St Unit VL 24019844
- 1183 102nd Ave
- 455 N 10th St
- 236 & 238 Mary St
- 1204 Carlton Ct
- 390 12th St
- 1035 S Stoneridge Dr Unit 49
- 1236 S Vanbruggen Dr
- 1261 Timber Oaks Ct
