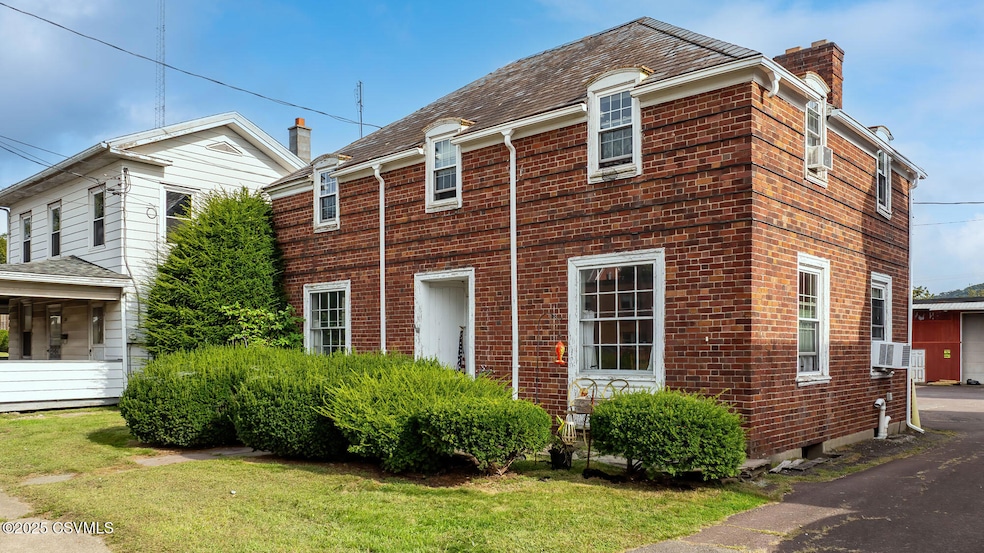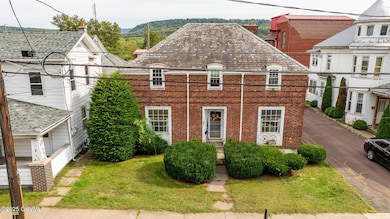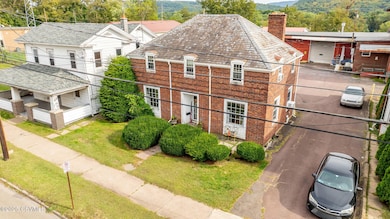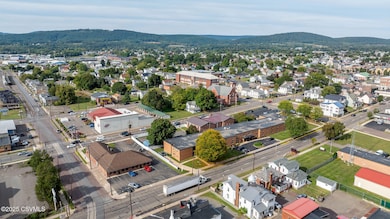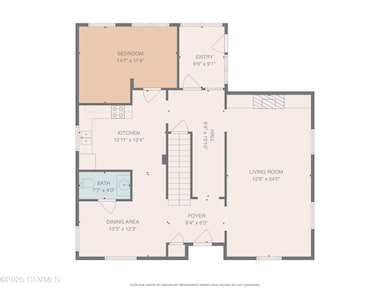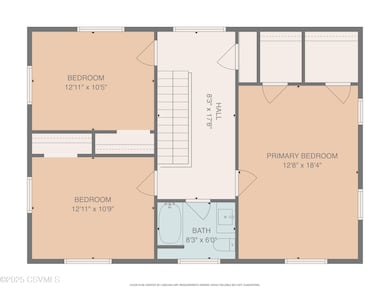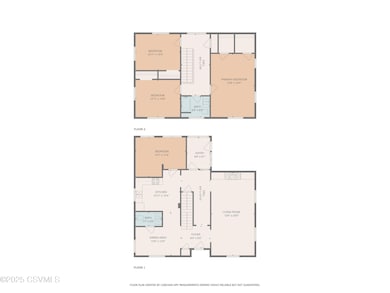326 W Front St Berwick, PA 18603
Estimated payment $1,176/month
Total Views
20,908
3
Beds
1.5
Baths
1,899
Sq Ft
$103
Price per Sq Ft
Highlights
- Main Floor Bedroom
- Fireplace
- Window Unit Cooling System
- Mud Room
- Enclosed Patio or Porch
- Living Room
About This Home
Charming Two-Story Brick Home in Berwick Schools!
This 3-4 bedroom, 1.5 bath home combines classic character with versatile potential. Featuring beautiful hardwood floors, a cozy wood-burning fireplace, and convenient off-street parking, this property offers both comfort and charm. Whether you're looking for a place to call home or exploring its potential commercial use, this two-story brick residence is a great opportunity in a desirable location. Call today to setup your private showing!
Home Details
Home Type
- Single Family
Est. Annual Taxes
- $1,697
Year Built
- Built in 1900
Lot Details
- 4,792 Sq Ft Lot
- Property is zoned C-2
Parking
- Off-Street Parking
Home Design
- Brick Exterior Construction
- Frame Construction
- Shingle Roof
Interior Spaces
- 1,899 Sq Ft Home
- 2-Story Property
- Ceiling Fan
- Fireplace
- Mud Room
- Entrance Foyer
- Living Room
- Dining Room
Kitchen
- Range
- Microwave
Bedrooms and Bathrooms
- 3 Bedrooms
- Main Floor Bedroom
- Primary bedroom located on second floor
Laundry
- Dryer
- Washer
Unfinished Basement
- Basement Fills Entire Space Under The House
- Interior and Exterior Basement Entry
Outdoor Features
- Enclosed Patio or Porch
Utilities
- Window Unit Cooling System
- Heating System Uses Coal
- Heating System Uses Gas
- 200+ Amp Service
Listing and Financial Details
- Assessor Parcel Number 04B05 02900
Map
Create a Home Valuation Report for This Property
The Home Valuation Report is an in-depth analysis detailing your home's value as well as a comparison with similar homes in the area
Home Values in the Area
Average Home Value in this Area
Tax History
| Year | Tax Paid | Tax Assessment Tax Assessment Total Assessment is a certain percentage of the fair market value that is determined by local assessors to be the total taxable value of land and additions on the property. | Land | Improvement |
|---|---|---|---|---|
| 2025 | $1,669 | $18,617 | $0 | $0 |
| 2024 | $1,650 | $18,617 | $1,917 | $16,700 |
| 2023 | $1,539 | $18,617 | $1,917 | $16,700 |
| 2022 | $1,488 | $18,617 | $1,917 | $16,700 |
| 2021 | $1,455 | $18,617 | $1,917 | $16,700 |
| 2020 | $1,422 | $18,617 | $1,917 | $16,700 |
| 2019 | $1,400 | $18,617 | $1,917 | $16,700 |
| 2018 | $1,344 | $18,617 | $1,917 | $16,700 |
| 2017 | $1,349 | $18,617 | $1,917 | $16,700 |
| 2016 | -- | $18,617 | $1,917 | $16,700 |
| 2015 | -- | $18,617 | $1,917 | $16,700 |
| 2014 | -- | $18,617 | $1,917 | $16,700 |
Source: Public Records
Property History
| Date | Event | Price | List to Sale | Price per Sq Ft |
|---|---|---|---|---|
| 10/17/2025 10/17/25 | For Sale | $195,000 | -- | $103 / Sq Ft |
Source: Central Susquehanna Valley Board of REALTORS® MLS
Purchase History
| Date | Type | Sale Price | Title Company |
|---|---|---|---|
| Interfamily Deed Transfer | -- | None Available | |
| Interfamily Deed Transfer | $20,000 | None Available |
Source: Public Records
Mortgage History
| Date | Status | Loan Amount | Loan Type |
|---|---|---|---|
| Closed | $20,000 | Commercial |
Source: Public Records
Source: Central Susquehanna Valley Board of REALTORS® MLS
MLS Number: 20-101747
APN: 04B-05-029-00-000
Nearby Homes
- 210 Fowler St
- 341 N Vine St
- 340 N Mulberry St
- 1333 7th Ave
- 613 Elm St
- 334 Washington St
- 250 Hughes St
- 114 E 7th St
- 432 Washington St
- 825 Susquehanna Ave
- 911 N Mulberry St
- 229 E 5th St
- 10041006 W Front St
- 721 Lasalle St
- 310 E 6th St
- 204 206 E 10 St
- 108 110 Blair St
- 1006 Pine St
- 417 E Front St
- 1201 N Market St
- 426 W Front St Unit 426
- 117 E 8th St Unit 117 E 8th St 2nd floor
- 310 E 2nd St Unit Carriage house
- 500 E 8th St
- 1419 N Market St
- 1420 3rd Ave Unit Goldenhouse
- 1101 7th Ave Unit A
- 1101 7th Ave
- 1101 7th Ave
- 192 Mahanoy St Unit 192 Mahanoy St
- 154 Pennsylvania 239
- 19000 Cub Cir
- 20000 Cub Cir
- 17000 Cub Cir
- 1293 Lions Gate Blvd
- 13000 Cub Cir
- 11000 Cub Cir
- 1033 Alliance Park Dr
- 111 Honeysuckle Ct
- 937 Poplar Ave
