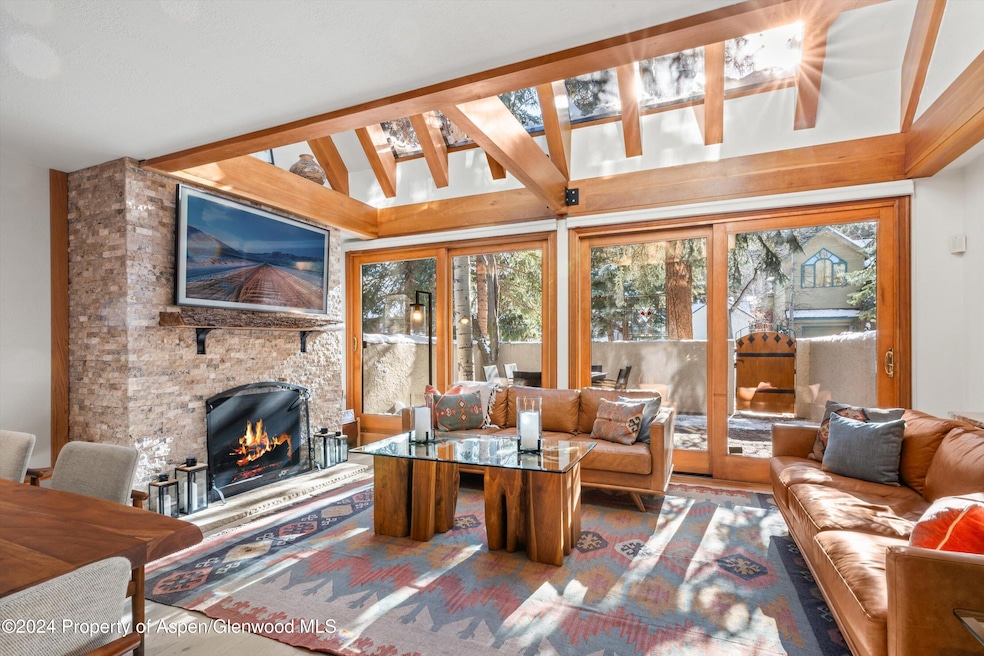Highlights
- Concierge
- Views
- Living Room
- Aspen Middle School Rated A-
- Patio
- 3-minute walk to Paepcke Park
About This Home
Beautifully remodeled townhome is perfectly situated just a few blocks from downtown Aspen. Nestled on a quiet, residential biking street, it provides easy access to all that Aspen has to offer while maintaining a peaceful, serene setting. The home's high ceilings, skylights, and south-facing windows create a bright, airy atmosphere, while the wood-burning fireplace adds warmth and charm to the living space. Gourmet kitchen features stainless steel appliances, breakfast bar with seating for four, adjoining dining area with seating for six and flows seamlessly into the living area with Aspen Mountain views. Step outside to the private courtyard, which is designed for seamless outdoor living with dining, seating, and a grill - perfect for enjoying Aspen's fresh mountain air. The spacious primary suite offers a king bed, sitting area, two closets, and en suite bathroom with shower. The top level enjoys two guest suites: one with a king bed and another with a split king, offering flexibility for guests. The shared bathroom on this level features a shower with a tub and two vanities for added convenience. The combination of the prime location, clean mountain contemporary finishes, and new furnishings set this home apart as an exceptional choice for those seeking comfort, style, and the best of Aspen living.
Additional Amenities: One-Car Carport, Patio with Grill, In-Unit Washer and Dryer
Listing Agent
Douglas Elliman Real Estate-Durant Brokerage Phone: (970) 925-8810 License #FA.100090256 Listed on: 11/27/2024

Townhouse Details
Home Type
- Townhome
Est. Annual Taxes
- $10,455
Year Built
- Built in 1987
Lot Details
- South Facing Home
- Southern Exposure
- Property is in good condition
Interior Spaces
- 1,685 Sq Ft Home
- 3-Story Property
- Wood Burning Fireplace
- Living Room
- Dining Room
- Laundry Room
- Property Views
Bedrooms and Bathrooms
- 3 Bedrooms
Parking
- 1 Parking Space
- Carport
- Off-Street Parking
Outdoor Features
- Patio
- Outdoor Grill
Utilities
- Mini Split Air Conditioners
- Heating System Uses Natural Gas
- Baseboard Heating
- Wi-Fi Available
Listing and Financial Details
- Residential Lease
Community Details
Pet Policy
- Pets allowed on a case-by-case basis
Additional Features
- Shadowview Subdivision
- Concierge
Map
Source: Aspen Glenwood MLS
MLS Number: 186190
APN: R000347
- 333 W Hopkins Ave
- 222 W Hopkins Ave Unit 5
- 211 W Main St
- 503 W Main St Unit B202
- 220 W Main St Unit 210/ P1/ B6
- 124 W Hyman Ave Unit 3B
- 115 W Bleeker St
- 605 W Bleeker St
- 109 W Bleeker St
- 304 S Garmisch St
- 103 W Bleeker St
- 100 E Cooper Ave Unit 7
- 125 E Hyman Ave Unit 1
- 119 E Cooper Ave Unit 27
- 119 E Cooper Ave Unit 24
- 124 E Durant Ave Unit 6
- 100 E Dean St Unit 2D
- 100 E Dean St Unit 1-D
- 100 E Dean St Unit 1B
- 205 N 6th St
- 331 W Main St Unit B
- 303 W Hopkins Ave
- 217 S 3rd St
- 314 W Main St Unit B
- 237 W Hopkins Ave Unit A
- 222 W Hopkins Ave Unit 6
- 109 N 2nd St
- 211 W Main St Unit 101
- 211 W Main St Unit 102
- 211 W Main St Unit 201
- 211 W Main St Unit 103
- 315 W Hyman Ave
- 401 W Bleeker St
- 503 W Main St Unit B202
- 503 W Main St Unit B101
- 503 W Main St Unit B102
- 200 W Hopkins Ave
- 214 W Hyman Ave
- 219 W Bleeker St
- 217 W Bleeker St






