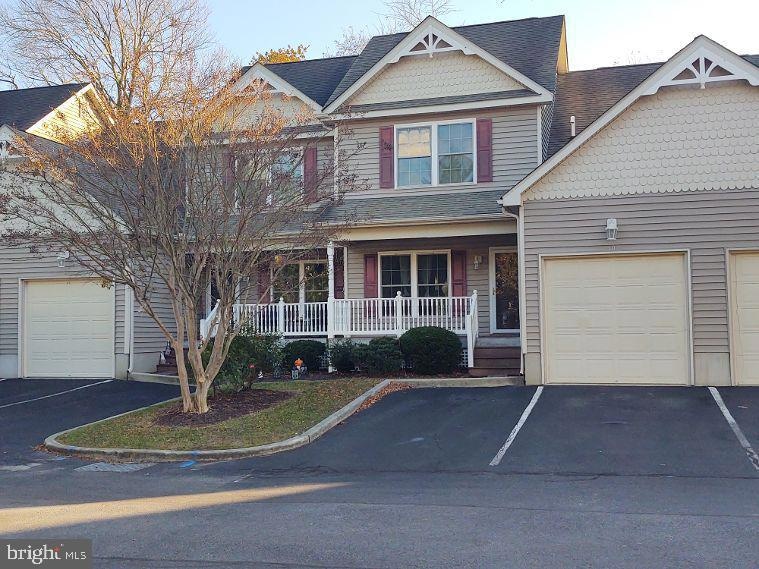326 Williams St Unit 302 Berlin, MD 21811
Estimated payment $2,014/month
Highlights
- Traditional Floor Plan
- Transitional Architecture
- Walk-In Closet
- Buckingham Elementary School Rated A-
- 1 Car Direct Access Garage
- Ceramic Tile Flooring
About This Home
Welcome to Jamestown Place, a delightful private-like setting of select town homes all within the unique historic town of Berlin. Lots of space for your family, guests ...or to enjoy this ideal location as a super rental investment. You will find this home offers an open 1st floor plan - LR/Dining area with a kitchen featuring ample appliances. Note: a separate entry to/from your integral garage. Upon entering you will pass your laundry area of both a New Washer and Dryer, a pantry closet and a 1st floor convenient powder room. Additionally enjoy your Sliding Glass Door to your rear yard for more personal outdoor activities. Next, check out the 2nd level of 3 Bedrooms - primary BR with a walk-in closet and a full bath... plus 2 additional bedrooms, plus another full bath off the hallway. Note each bedroom has its own ceiling fan. * To "freshen up" the bedrooms, Owner is offering a $1,500. allowance to buyer towards painting of these rooms. More items to note, you have additional parking on site for guests as well as separate spots for handicap parking. Just think..having.all the above plus being so close to all of Berlin's unique shopping, restaurants and its year-round specialty celebrations and to include close to OC's famous Beach & Boardwalk. Call today to view all this property has to offer.
Listing Agent
(410) 726-2236 seachar@comcast.net Holiday Real Estate License #45676 Listed on: 11/17/2025
Townhouse Details
Home Type
- Townhome
Est. Annual Taxes
- $4,087
Year Built
- Built in 2005
Lot Details
- Sprinkler System
- Property is in very good condition
HOA Fees
- $150 Monthly HOA Fees
Parking
- 1 Car Direct Access Garage
- 2 Driveway Spaces
- Front Facing Garage
- Garage Door Opener
Home Design
- Transitional Architecture
- Frame Construction
- Architectural Shingle Roof
- Vinyl Siding
- Stick Built Home
Interior Spaces
- 1,314 Sq Ft Home
- Property has 2 Levels
- Traditional Floor Plan
- Ceiling Fan
- Window Treatments
- Combination Dining and Living Room
- Crawl Space
Kitchen
- Electric Oven or Range
- Built-In Microwave
- Ice Maker
- Dishwasher
- Disposal
Flooring
- Carpet
- Ceramic Tile
Bedrooms and Bathrooms
- 3 Bedrooms
- En-Suite Bathroom
- Walk-In Closet
Laundry
- Electric Dryer
- Washer
Outdoor Features
- Playground
Schools
- Buckingham Elementary School
- Stephen Decatur Middle School
- Stephen Decatur High School
Utilities
- Forced Air Heating and Cooling System
- Electric Water Heater
Community Details
- Association fees include common area maintenance, insurance, lawn maintenance, management
- Jamestown Place Community
- Jamestown Place Condo Subdivision
Listing and Financial Details
- Tax Lot 302
- Assessor Parcel Number 2403164772
Map
Home Values in the Area
Average Home Value in this Area
Property History
| Date | Event | Price | List to Sale | Price per Sq Ft |
|---|---|---|---|---|
| 11/17/2025 11/17/25 | For Sale | $288,900 | -- | $220 / Sq Ft |
Source: Bright MLS
MLS Number: MDWO2034904
- 326 Williams St Unit 201B2
- 326 Williams St Unit 302B3
- 4 Franklin Square
- 118 Cedar Ave
- 11 Vine St
- 605 Williams St
- 9 Bay St
- 210 Flower St
- 21 Jefferson St
- 9933 Old Ocean City Blvd
- 0 Grays Corner Rd Unit MDWO2002116
- 9913 Old Ocean City Blvd
- 101 Washington St
- 520 Bay St
- 17 & 19 Burley St
- 300 Broad St
- 100 Esham Ave
- 119 Prospect Dr
- 105 Davis Ct
- 201 Buckingham Rd
- 509 Bay St
- 312 Maple Ave
- 545 Bay St
- 130 Intrepid Ln
- 9800 Shore Break Ln
- 10313 Antique Rd
- 15 Footbridge Trail
- 12139 Dutch Harbor Ln
- 12104 Landings Blvd
- 12131 Landings Blvd
- 41 Ocean Pkwy
- 32 Seafarer Ln
- 85 Ocean Pkwy
- 12318 Snug Harbor Rd
- 11020 Augusta Ln Unit 3
- 3 Rabbit Run Ln
- 80 Cresthaven Dr
- 9708 Stephen Decatur Hwy
- 88 Tail of the Fox Dr
- 47 Blue Heron Cir

