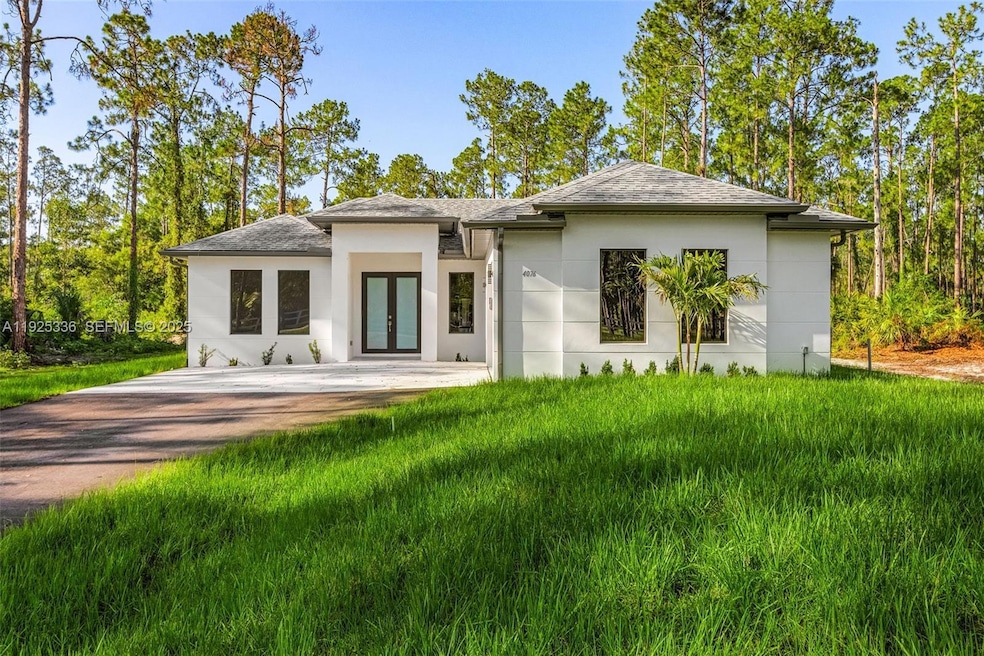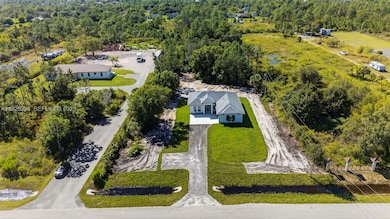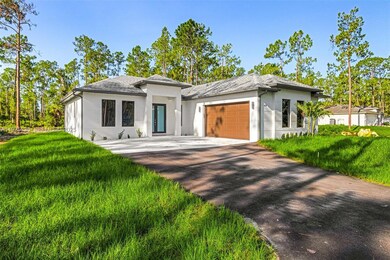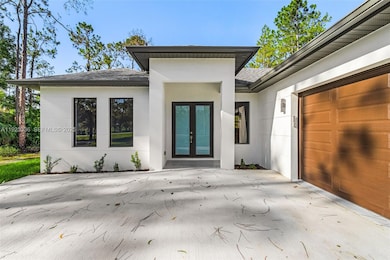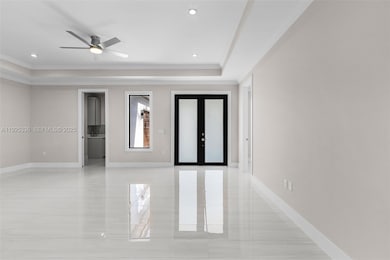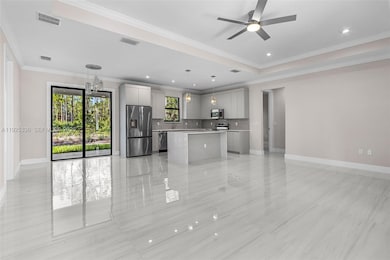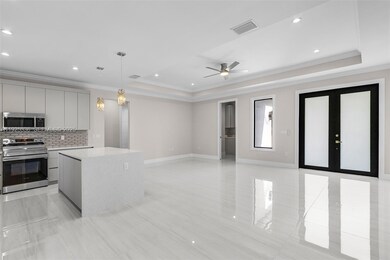3260 60th Ave NE Naples, FL 34120
Rural Estates NeighborhoodEstimated payment $2,789/month
Highlights
- Horses Allowed On Property
- New Construction
- No HOA
- Estates Elementary School Rated A-
- Room in yard for a pool
- Den
About This Home
PRICED TO SELL! Move-in Ready! Gorgeous, 3 bedroom PLUS den, NEW CONSTRUCTION situated on a 2.27 acre lot. No restrictions or HOA fees. This inviting home showcases great attention to details and evident high quality built. Featuring 9'4" high ceilings with 10' tall tray ceilings; tile carried out throughout the house creating a clean, seamless, and spacious look; a fresh modern kitchen with all CUSTOM cabinets, quartz countertop, a waterfall island; crown molding on main living area and master bedroom; 6" baseboards throughout; 8-ft doors; and beautiful, modern bathrooms featuring vessel sinks and custom cabinetry. ALL IMPACT RESISTANT WINDOWS AND DOORS. Automated sprinkler system and asphalted driveway. Located in the rapidly growing Golden Gate Estates area, just a short driving distance from the brand new Publix on Oil Well Rd. and the various retails stores at the brand new Randall Curve. And to top it off, close proximity to the 150 acre Big Corkscrew Island Regional Park and great Naples public schools, making this home the perfect investment for your family! MLS pictures are a representation of house of same model, not actual property.
Listing Agent
Realty One Group MVP Brokerage Phone: 239-851-9224 License #3342479 Listed on: 12/04/2025

Home Details
Home Type
- Single Family
Est. Annual Taxes
- $501
Year Built
- Built in 2025 | New Construction
Parking
- 2 Car Garage
- Automatic Garage Door Opener
- Driveway
- Open Parking
Home Design
- Shingle Roof
Interior Spaces
- 1,519 Sq Ft Home
- 1-Story Property
- Custom Mirrors
- Crown Molding
- Single Hung Metal Windows
- Picture Window
- Sliding Windows
- Den
- Tile Flooring
- Property Views
Kitchen
- Electric Range
- Microwave
- Dishwasher
- Cooking Island
Bedrooms and Bathrooms
- 3 Bedrooms
- Split Bedroom Floorplan
- 2 Full Bathrooms
- Primary Bathroom includes a Walk-In Shower
Laundry
- Laundry Tub
- Washer and Dryer Hookup
Home Security
- High Impact Windows
- High Impact Door
- Fire and Smoke Detector
Utilities
- Central Heating and Cooling System
- Well
- Water Softener is Owned
- Septic Tank
Additional Features
- Room in yard for a pool
- North Facing Home
- Horses Allowed On Property
Listing and Financial Details
- Assessor Parcel Number 38783040003
Community Details
Overview
- No Home Owners Association
- Golden Gate Estate Subdivision
Recreation
- Horses Allowed in Community
Map
Home Values in the Area
Average Home Value in this Area
Tax History
| Year | Tax Paid | Tax Assessment Tax Assessment Total Assessment is a certain percentage of the fair market value that is determined by local assessors to be the total taxable value of land and additions on the property. | Land | Improvement |
|---|---|---|---|---|
| 2025 | $501 | $95,340 | $95,340 | -- |
| 2024 | $521 | $14,895 | -- | -- |
| 2023 | $521 | $13,541 | $0 | $0 |
| 2022 | $351 | $12,310 | $0 | $0 |
| 2021 | $270 | $11,191 | $0 | $0 |
| 2020 | $255 | $10,174 | $0 | $0 |
| 2019 | $244 | $9,249 | $0 | $0 |
| 2018 | $227 | $8,408 | $0 | $0 |
| 2017 | $171 | $7,644 | $0 | $0 |
| 2016 | $151 | $6,949 | $0 | $0 |
| 2015 | $127 | $6,317 | $0 | $0 |
| 2014 | $104 | $5,743 | $0 | $0 |
Property History
| Date | Event | Price | List to Sale | Price per Sq Ft |
|---|---|---|---|---|
| 12/09/2025 12/09/25 | Price Changed | $529,000 | -2.8% | $348 / Sq Ft |
| 12/04/2025 12/04/25 | For Sale | $544,500 | -- | $358 / Sq Ft |
Purchase History
| Date | Type | Sale Price | Title Company |
|---|---|---|---|
| Warranty Deed | $140,000 | Stewart Title Company | |
| Warranty Deed | $60,000 | Stewart Title Company | |
| Interfamily Deed Transfer | -- | None Available | |
| Public Action Common In Florida Clerks Tax Deed Or Tax Deeds Or Property Sold For Taxes | $7,456 | None Available | |
| Quit Claim Deed | $34,000 | None Available | |
| Warranty Deed | $85,000 | Universal Land Title | |
| Warranty Deed | $40,000 | -- | |
| Warranty Deed | $6,700 | -- | |
| Warranty Deed | $23,000 | -- | |
| Warranty Deed | $5,000 | -- |
Mortgage History
| Date | Status | Loan Amount | Loan Type |
|---|---|---|---|
| Previous Owner | $68,000 | Purchase Money Mortgage | |
| Previous Owner | $19,545 | No Value Available |
Source: MIAMI REALTORS® MLS
MLS Number: A11925336
APN: 38783040003
- 2825 62nd Ave NE
- 3026 64th Ave NE
- 2685 60th Ave NE
- 00 60th Ave NE
- 24XX 60th Ave NE
- 000 60th Ave NE
- 3219 64th Ave NE
- 2640 62nd Ave NE
- 2677 62nd Ave NE
- 3025 62nd Ave NE
- 2420 62nd Ave NE
- 3558 60th Ave NE
- 2645 62nd Ave NE
- 0 64th Ave NE Unit 225053113
- 0 64th Ave NE Unit MFROM695841
- 0 64th Ave NE Unit MFRA4677919
- 0 64th Ave NE Unit 225071989
- 2725 56th Ave NE
- 3362 56th Ave NE
- 0 58th Ave NE Unit 221012172
- 3219 64th Ave NE
- 3596 64th Ave NE
- 3673 62nd Ave NE
- 2783 70th Ave NE
- 3366 72nd Ave NE
- 4270 64th Ave NE
- 2793 72nd Ave NE
- 3935 70th Ave NE
- 3480 45th Ave NE
- 3761 39th Ave NE
- 2941 37th Ave NE
- 2445 Orchard St
- 2930 37th Ave NE
- 2155 Hamlin St
- 2434 Orchard St
- 2665 Vine Ave
- 2406 37th Ave NE
- 2926 Citrus St
- 637 Grand Rapids Blvd
- 1910 Papaya Ln
