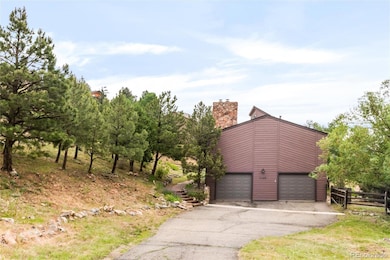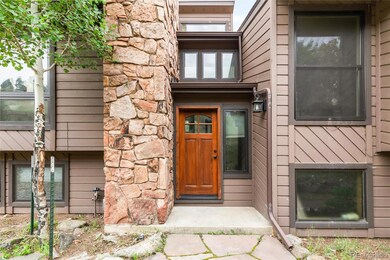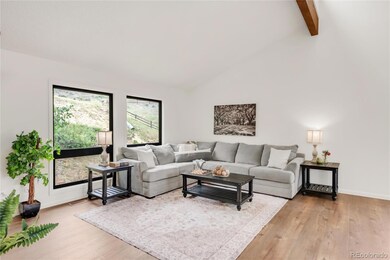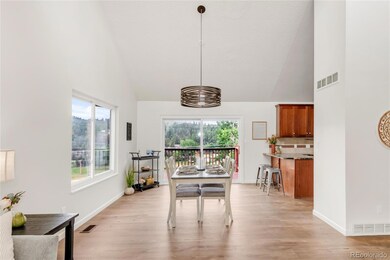3260 Bit Rd Evergreen, CO 80439
Estimated payment $4,627/month
Highlights
- Deck
- Vaulted Ceiling
- Fireplace
- Bergen Valley Intermediate School Rated A-
- No HOA
- 2 Car Attached Garage
About This Home
Welcome to your centrally located mountain retreat, where charm, convenience, and Colorado beauty meet. This stunning 3-bedroom, 3-bathroom home offers the perfect blend of rustic elegance and modern updates. Soaring vaulted ceilings and large windows flood the space with natural light, while showcasing the breathtaking scenery and frequent visits from local wildlife.
The updated kitchen, featuring rich cherry cabinets, granite slab countertops, and stainless steel appliances is perfect for entertaining or enjoying a cozy night in. Warm up by one of the two gas fireplaces, located on both the main and lower levels, adding comfort and ambiance throughout the seasons. The spacious primary suite is a true sanctuary, complete with expansive windows that frame serene mountain views. Step out onto your private deck and enjoy front-row seats to the annual Evergreen Rodeo—no ticket required! The walk-out lower level offers incredible flexibility and could easily be converted into a mother-in-law suite with its own entrance. With public water and sewer, a prime location close to town, and all the serenity of mountain living, this home offers the best of both worlds. Don't miss this rare opportunity to own an Evergreen gem!
Listing Agent
Swan Realty Corp Brokerage Email: JodiCORealtor@gmail.com,303-229-4125 License #100070029 Listed on: 06/26/2025
Home Details
Home Type
- Single Family
Est. Annual Taxes
- $4,689
Year Built
- Built in 1979 | Remodeled
Parking
- 2 Car Attached Garage
Home Design
- Bi-Level Home
- Frame Construction
- Composition Roof
- Wood Siding
Interior Spaces
- 2,207 Sq Ft Home
- Vaulted Ceiling
- Fireplace
- Attic Fan
Kitchen
- Oven
- Microwave
- Dishwasher
- Disposal
Bedrooms and Bathrooms
- 3 Bedrooms
Laundry
- Laundry Room
- Dryer
- Washer
Schools
- Bergen Elementary School
- Evergreen Middle School
- Evergreen High School
Utilities
- Forced Air Heating System
- Heating System Uses Natural Gas
Additional Features
- Deck
- 0.54 Acre Lot
Community Details
- No Home Owners Association
- El Pinal 4Th Flg Subdivision
Listing and Financial Details
- Exclusions: Sellers personal property
- Assessor Parcel Number 079427
Map
Home Values in the Area
Average Home Value in this Area
Tax History
| Year | Tax Paid | Tax Assessment Tax Assessment Total Assessment is a certain percentage of the fair market value that is determined by local assessors to be the total taxable value of land and additions on the property. | Land | Improvement |
|---|---|---|---|---|
| 2024 | $4,701 | $51,256 | $9,866 | $41,390 |
| 2023 | $4,701 | $51,256 | $9,866 | $41,390 |
| 2022 | $3,214 | $34,019 | $10,488 | $23,531 |
| 2021 | $3,247 | $34,998 | $10,790 | $24,208 |
| 2020 | $3,065 | $32,784 | $13,010 | $19,774 |
| 2019 | $3,022 | $32,784 | $13,010 | $19,774 |
| 2018 | $2,832 | $29,707 | $7,021 | $22,686 |
| 2017 | $2,578 | $29,707 | $7,021 | $22,686 |
| 2016 | $2,429 | $26,152 | $8,743 | $17,409 |
| 2015 | $2,038 | $26,152 | $8,743 | $17,409 |
| 2014 | $2,038 | $21,296 | $6,904 | $14,392 |
Property History
| Date | Event | Price | Change | Sq Ft Price |
|---|---|---|---|---|
| 09/18/2025 09/18/25 | Price Changed | $799,000 | -3.2% | $362 / Sq Ft |
| 08/18/2025 08/18/25 | Price Changed | $825,000 | -2.9% | $374 / Sq Ft |
| 07/08/2025 07/08/25 | Price Changed | $850,000 | -2.9% | $385 / Sq Ft |
| 06/26/2025 06/26/25 | For Sale | $875,000 | -- | $396 / Sq Ft |
Purchase History
| Date | Type | Sale Price | Title Company |
|---|---|---|---|
| Warranty Deed | $635,000 | Land Title Guarantee | |
| Warranty Deed | $440,000 | Land Title Guarantee Company | |
| Warranty Deed | $289,000 | Guardian Title Agency Llc | |
| Warranty Deed | $189,900 | -- | |
| Warranty Deed | $149,500 | First American Heritage Titl |
Mortgage History
| Date | Status | Loan Amount | Loan Type |
|---|---|---|---|
| Open | $508,000 | New Conventional | |
| Previous Owner | $350,000 | New Conventional | |
| Previous Owner | $215,000 | No Value Available | |
| Previous Owner | $138,750 | No Value Available | |
| Previous Owner | $115,000 | No Value Available |
Source: REcolorado®
MLS Number: 4637811
APN: 41-334-03-044
- 32 Sulky Ln
- 3055 Yucca Dr
- 30357 Appaloosa Dr
- 3046 Sun Creek Ridge
- 2873 Cortina Ln
- 2977 Sun Creek Ridge
- 0000 Sun Creek Dr
- 3661 Joyful Way Unit D
- 29590 Buchanan Dr
- 29433 Firethorne Ct
- 30584 Sun Creek Dr Unit 12W
- 2667 Keystone Dr
- 3826 Piney Grove St
- 3828 Piney Grove St
- 3833 Whispering Sage St
- 3046 S Alpine Dr
- 3959 Ponderosa Ln
- 3909 Piney Grove St
- 3907 Piney Grove St
- 3899 Piney Grove St
- 30273 Conifer Rd Unit Elk Meadow Room for Rent
- 30803 Hilltop Dr
- 31250 John Wallace Rd
- 3648 Heatherwood Way
- 28057 Knowles Rd Unit 1
- 27710 Highway 74
- 31192 Black Eagle Dr Unit 302
- 190 Circle Dr
- 23646 Genesee Village Rd
- 7301 S Blue Creek Rd
- 114 Forest Dr
- 97 Pawnee Trail Unit Bttm of Mtn Home Pending
- 21429 Trappers Trail
- 18475 W Colfax Ave
- 451 Golden Cir Unit 112 - Bedroom 1
- 451 Golden Cir Unit 211
- 1435 D St Unit 1435
- 1150 Golden Cir Unit 108
- 544 Golden Ridge Rd
- 1411 8th St







