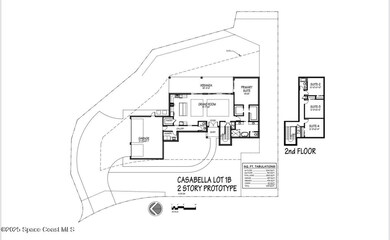PENDING
NEW CONSTRUCTION
$290K PRICE INCREASE
3260 Cappannelle Dr Melbourne, FL 32940
Pineda NeighborhoodEstimated payment $6,439/month
Total Views
2,735
4
Beds
2.5
Baths
2,822
Sq Ft
$425
Price per Sq Ft
Highlights
- New Construction
- In Ground Pool
- Open Floorplan
- Suntree Elementary School Rated A-
- Gated Community
- Clubhouse
About This Home
New Construction. Custom home to be built. Buyers are in early stage of designing home.
Listing Agent
Jena Sangiorgio
Joseph DiPrima, Broker License #3041054 Listed on: 11/26/2024
Home Details
Home Type
- Single Family
Year Built
- Built in 2025 | New Construction
Lot Details
- 0.32 Acre Lot
- Property fronts a private road
- West Facing Home
- Irregular Lot
- Front and Back Yard Sprinklers
HOA Fees
- $109 Monthly HOA Fees
Parking
- 3 Car Garage
- Garage Door Opener
Home Design
- Home to be built
- Traditional Architecture
- Tile Roof
- Concrete Siding
- Block Exterior
- Asphalt
- Stucco
Interior Spaces
- 2,822 Sq Ft Home
- Open Floorplan
- Wet Bar
- Built-In Features
- Fireplace
- Great Room
- Den
- Tile Flooring
- Laundry in unit
- Property Views
Kitchen
- Eat-In Kitchen
- Breakfast Bar
- Double Convection Oven
- Gas Oven
- Gas Cooktop
- Microwave
- Ice Maker
- Dishwasher
- Wine Cooler
- Kitchen Island
- Disposal
Bedrooms and Bathrooms
- 4 Bedrooms
- Primary Bedroom on Main
- Split Bedroom Floorplan
- Dual Closets
Home Security
- Security System Owned
- Smart Thermostat
- Carbon Monoxide Detectors
- Fire and Smoke Detector
Accessible Home Design
- Accessible Full Bathroom
- Accessible Kitchen
- Central Living Area
- Level Entry For Accessibility
- Accessible Entrance
Outdoor Features
- In Ground Pool
- Rear Porch
Schools
- Suntree Elementary School
- Delaura Middle School
- Viera High School
Utilities
- Central Air
- Heating System Uses Natural Gas
- Gas Water Heater
- Cable TV Available
Listing and Financial Details
- Assessor Parcel Number 26-36-24-03-0000b.0-0001.00
Community Details
Overview
- Association fees include ground maintenance
- Omega Association
- Casabella Phase 2 Subdivision
- Maintained Community
- 12-Story Property
Recreation
- Tennis Courts
- Community Playground
Additional Features
- Clubhouse
- Gated Community
Map
Create a Home Valuation Report for This Property
The Home Valuation Report is an in-depth analysis detailing your home's value as well as a comparison with similar homes in the area
Home Values in the Area
Average Home Value in this Area
Tax History
| Year | Tax Paid | Tax Assessment Tax Assessment Total Assessment is a certain percentage of the fair market value that is determined by local assessors to be the total taxable value of land and additions on the property. | Land | Improvement |
|---|---|---|---|---|
| 2025 | $1,188 | $94,500 | -- | -- |
| 2024 | $1,213 | $99,000 | -- | -- |
| 2023 | $1,213 | $99,000 | $99,000 | $0 |
| 2022 | $1,165 | $99,000 | $0 | $0 |
| 2021 | $1,277 | $99,000 | $99,000 | $0 |
| 2020 | $1,295 | $99,000 | $99,000 | $0 |
| 2019 | $1,204 | $88,000 | $88,000 | $0 |
Source: Public Records
Property History
| Date | Event | Price | List to Sale | Price per Sq Ft |
|---|---|---|---|---|
| 01/23/2025 01/23/25 | Price Changed | $1,200,000 | +26.3% | $425 / Sq Ft |
| 01/14/2025 01/14/25 | Pending | -- | -- | -- |
| 12/05/2024 12/05/24 | Price Changed | $950,000 | -26.9% | $337 / Sq Ft |
| 11/26/2024 11/26/24 | For Sale | $1,300,000 | 0.0% | $461 / Sq Ft |
| 11/24/2024 11/24/24 | Pending | -- | -- | -- |
| 11/24/2024 11/24/24 | Price Changed | $1,300,000 | +36.8% | $461 / Sq Ft |
| 11/19/2024 11/19/24 | Price Changed | $950,000 | +4.4% | $337 / Sq Ft |
| 11/10/2024 11/10/24 | For Sale | $910,000 | 0.0% | $322 / Sq Ft |
| 11/09/2024 11/09/24 | Off Market | $910,000 | -- | -- |
| 10/19/2024 10/19/24 | For Sale | $910,000 | -- | $322 / Sq Ft |
Source: Space Coast MLS (Space Coast Association of REALTORS®)
Source: Space Coast MLS (Space Coast Association of REALTORS®)
MLS Number: 1027460
APN: 26-36-24-03-0000B.0-0001.00
Nearby Homes
- 3250 Cappannelle Dr
- 3240 Cappannelle Dr
- 3220 Cappannelle Dr
- 6045 Annelo Dr
- 3320 Cappannelle Dr
- 6115 Anello Dr
- 3697 Cappio Dr
- 3608 Cappio Dr
- 510 Lake Victoria Cir
- 772 Oak Park Dr
- 6042 Newbury Cir
- 6285 N Highway 1
- 6275 N Highway 1
- 6301 Portofino Ln
- 586 Wethersfield Place
- 597 Pine Forest Ct
- 594 Pine Forest Ct
- 283 Buffalo Place
- 178 Toledo Way
- 6575 N Highway 1



