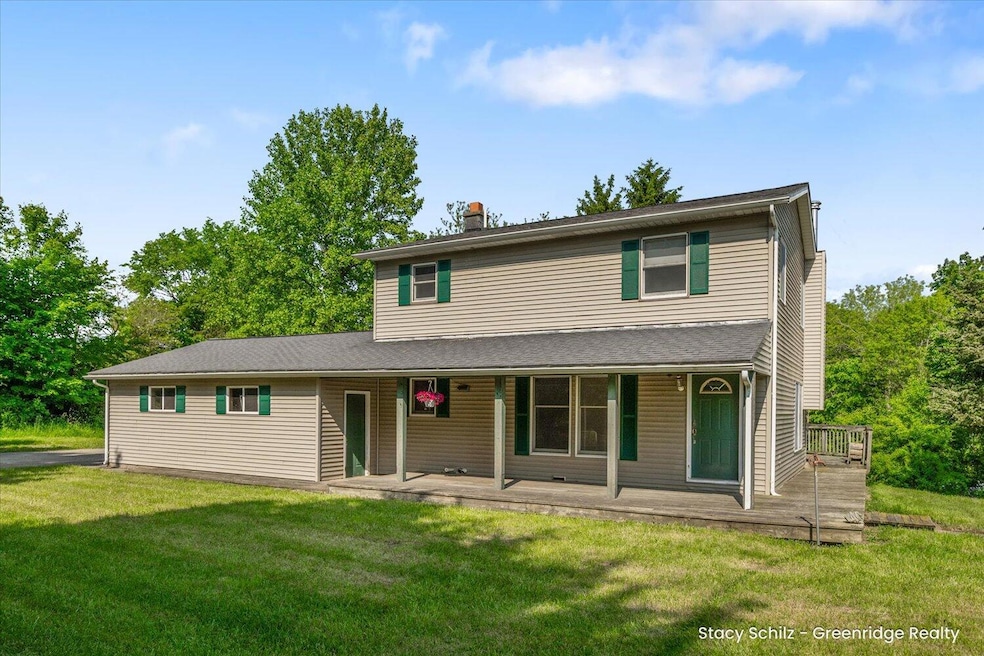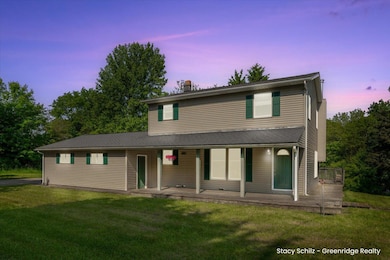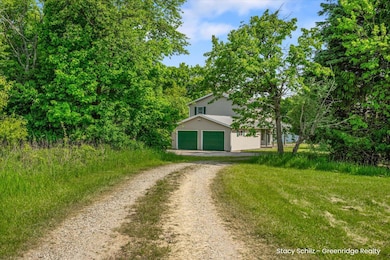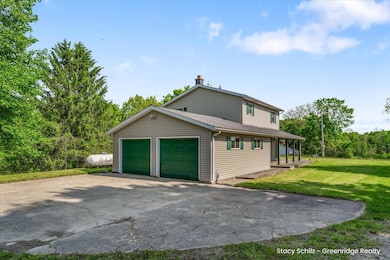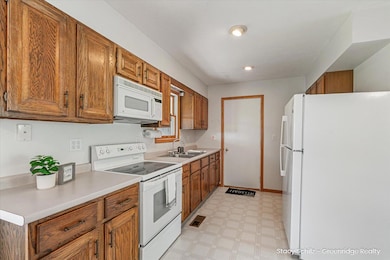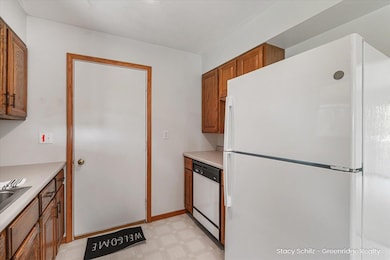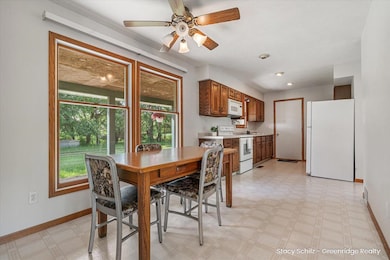
3260 Creekside Trail Nashville, MI 49073
Estimated payment $1,561/month
Total Views
9,210
3
Beds
1.5
Baths
2,366
Sq Ft
$101
Price per Sq Ft
Highlights
- Colonial Architecture
- Wooded Lot
- Forced Air Heating System
- Deck
- 2 Car Attached Garage
- Carpet
About This Home
Tucked away on 2 secluded wooded acres, this charming 3-bedroom, 1.5-bath home with 2 stall attached garage offers privacy, space, and affordability-priced below appraised value! Spacious bedrooms, a cozy living area, walkout basement, and a functional layout, make this home perfect for those seeking a quiet retreat or a place to grow. This home is full of potential.
Home Details
Home Type
- Single Family
Est. Annual Taxes
- $3,157
Year Built
- Built in 1980
Lot Details
- 2 Acre Lot
- Lot Dimensions are 279x237x33x240x195
- The property's road front is unimproved
- Property fronts a private road
- Wooded Lot
- Property is zoned Agricultural, Agricultural
Parking
- 2 Car Attached Garage
Home Design
- Colonial Architecture
- Shingle Roof
- Vinyl Siding
Interior Spaces
- 2-Story Property
Kitchen
- Range
- Dishwasher
Flooring
- Carpet
- Linoleum
Bedrooms and Bathrooms
- 3 Bedrooms
Finished Basement
- Walk-Out Basement
- Basement Fills Entire Space Under The House
- Laundry in Basement
Outdoor Features
- Deck
Utilities
- Forced Air Heating System
- Heating System Uses Propane
- Well
- Septic System
Map
Create a Home Valuation Report for This Property
The Home Valuation Report is an in-depth analysis detailing your home's value as well as a comparison with similar homes in the area
Home Values in the Area
Average Home Value in this Area
Tax History
| Year | Tax Paid | Tax Assessment Tax Assessment Total Assessment is a certain percentage of the fair market value that is determined by local assessors to be the total taxable value of land and additions on the property. | Land | Improvement |
|---|---|---|---|---|
| 2025 | $2,956 | $104,700 | $0 | $0 |
| 2024 | $2,956 | $124,600 | $0 | $0 |
| 2023 | $2,623 | $84,600 | $0 | $0 |
| 2022 | $2,623 | $84,600 | $0 | $0 |
| 2021 | $2,623 | $80,800 | $0 | $0 |
| 2020 | -- | $78,000 | $0 | $0 |
| 2019 | $2,623 | $69,700 | $0 | $0 |
| 2018 | -- | $67,800 | $9,800 | $58,000 |
| 2017 | $2,623 | $64,200 | $0 | $0 |
| 2016 | -- | $57,600 | $0 | $0 |
| 2015 | -- | $54,700 | $0 | $0 |
| 2014 | -- | $54,700 | $0 | $0 |
Source: Public Records
Property History
| Date | Event | Price | Change | Sq Ft Price |
|---|---|---|---|---|
| 08/12/2025 08/12/25 | Price Changed | $240,000 | -4.0% | $101 / Sq Ft |
| 07/20/2025 07/20/25 | Price Changed | $250,000 | -3.8% | $106 / Sq Ft |
| 06/23/2025 06/23/25 | Price Changed | $260,000 | -5.1% | $110 / Sq Ft |
| 06/04/2025 06/04/25 | For Sale | $274,000 | -- | $116 / Sq Ft |
Source: Southwestern Michigan Association of REALTORS®
Purchase History
| Date | Type | Sale Price | Title Company |
|---|---|---|---|
| Deed | $126,500 | -- |
Source: Public Records
Similar Homes in Nashville, MI
Source: Southwestern Michigan Association of REALTORS®
MLS Number: 25026071
APN: 05-032-030-02
Nearby Homes
- 7814 Michigan 79
- 5633 Thornapple Lake Rd
- 65 Sundago Park St
- Parc C & D Sager Rd
- V/L Michigan 79
- 2475 Michigan 66
- 636 S State St
- 2987 Dusty Ln
- 815 Mulberry Cove Dr
- 312 Washington St
- 219 Phillips St
- 506 Sherman
- 618 Washington St
- 3103 Roush Rd
- 801 Washington St
- 809 Washington St
- 7012 Bayne Rd
- Parcel B Maple Grove Rd
- 0 E Cloverdale Rd Unit 287670
- 7727 E Cloverdale Rd
- 1611 S Hanover St
- 326 W State St
- 1845 E Hickory Rd
- 1175 Emerson St
- 24057 M 78
- 275 Saint Marys Lake Rd
- 432-460 State St
- 915 W Lawrence Ave
- 801 Beech Hwy Unit 730-103
- 757 W Shepherd St
- 725 W Seminary St
- 108 S Main St Unit 108 S. Main
- 350 Church St
- 319 N Cochran Ave Unit 4
- 915 Pearl St
- 507 N Washington St
- 310 Horatio Ave Unit 310
- 335 Horatio St Unit 111
- 335 Horatio St Unit 207
- 417 Maynard St
