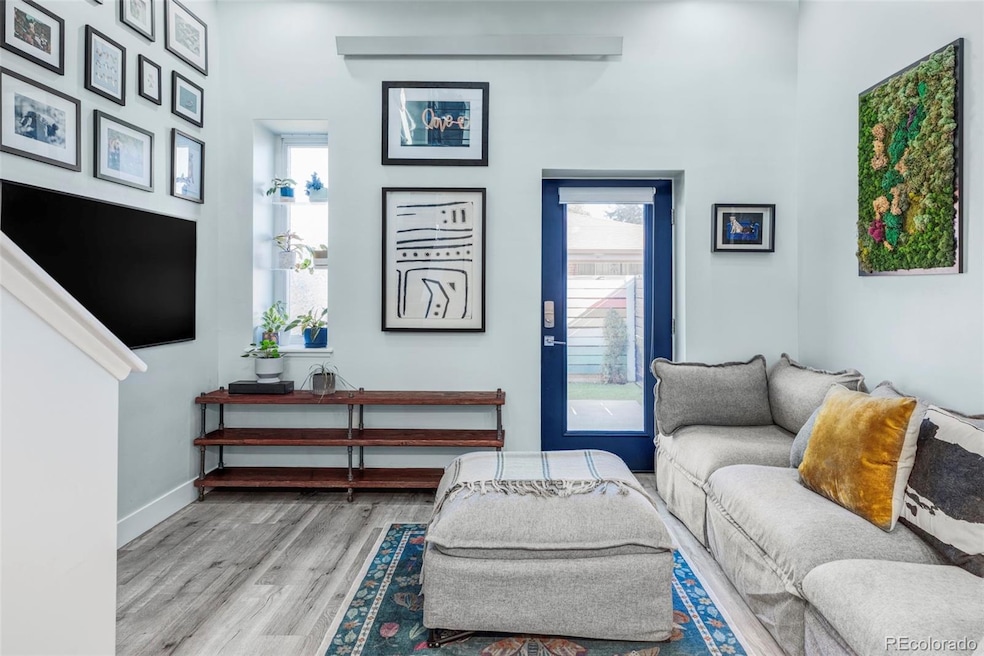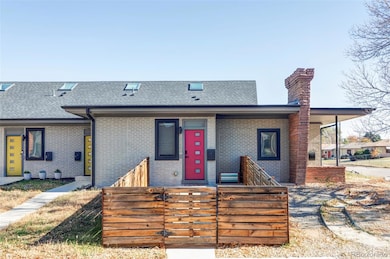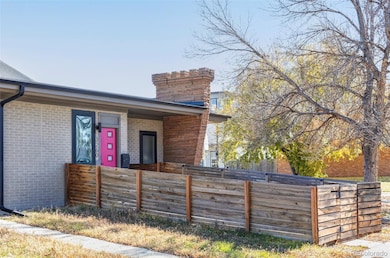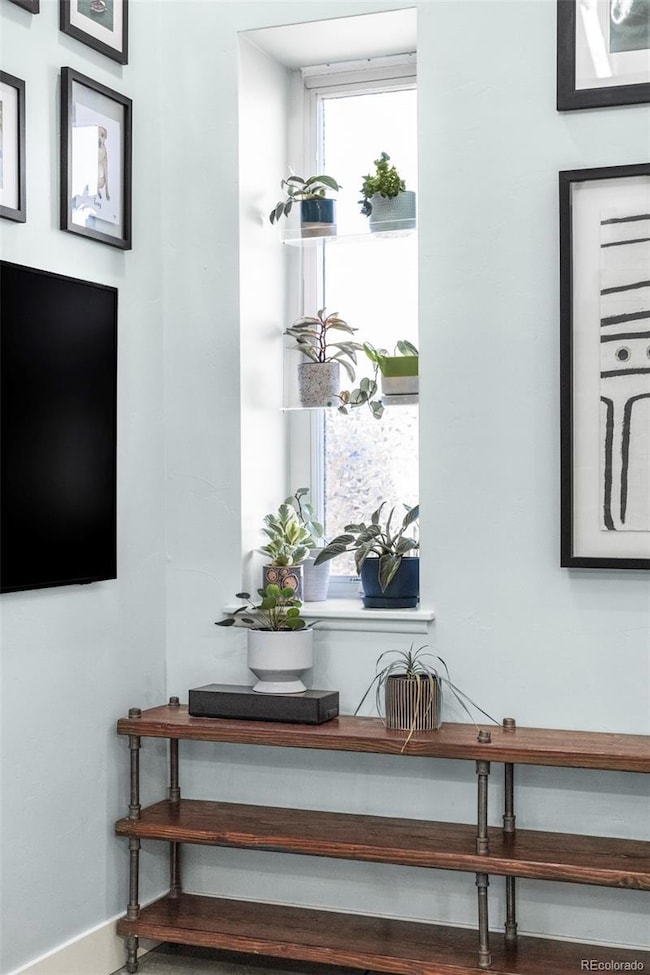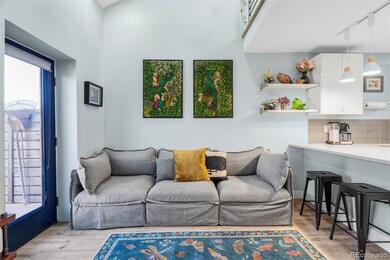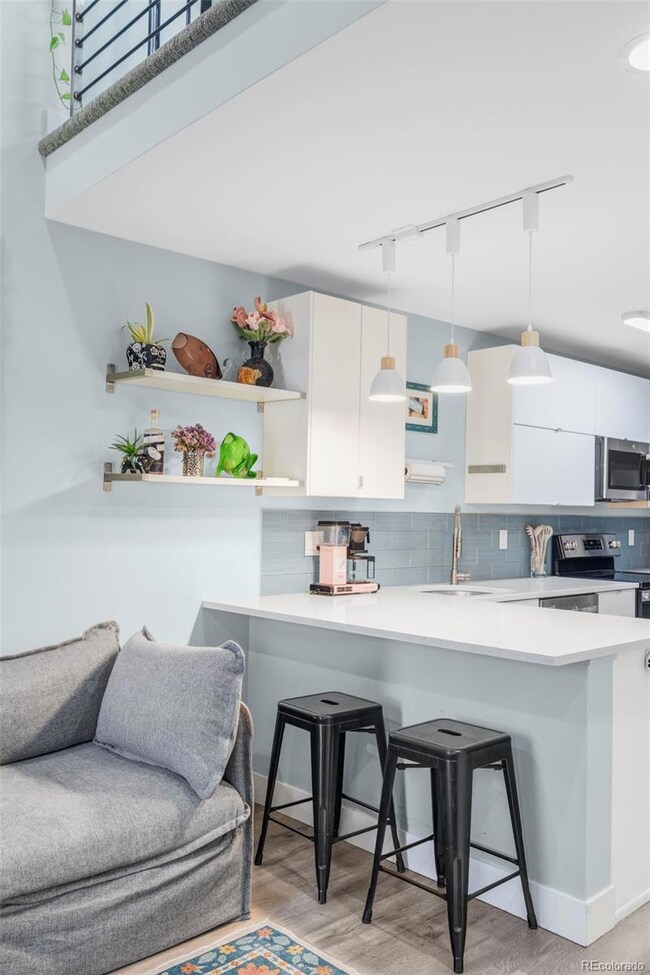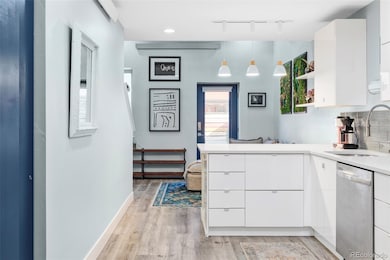3260 Elm St Denver, CO 80207
Northeast Park Hill NeighborhoodEstimated payment $2,054/month
Highlights
- No Units Above
- Primary Bedroom Suite
- Contemporary Architecture
- William (Bill) Roberts ECE-8 School Rated A-
- Open Floorplan
- Vaulted Ceiling
About This Home
Inviting Park Hill charm meets modern ease in this stylishly updated residence, offering turnkey living in a coveted location. A bright, open living area flows seamlessly into a sleek kitchen appointed with stainless steel appliances, crisp all-white cabinetry, a chic tiled backsplash and a peninsula ideal for casual dining. The versatile secondary bedroom complements an airy upper-level loft featuring vaulted ceilings, skylights and a generous walk-in closet — perfect as a primary retreat or inspiring creative retreat. A serene bath features neutral tiles and a walk-in shower. Fresh paint, a new evaporative cooler and thoughtful upgrades enhance comfort, while the fenced front yard and turf-lined backyard provide plenty of space for outdoor living and entertaining. Two deeded off-street parking spaces offer daily convenience. With a community garden just two blocks away and the nearby golf course poised for exciting future redevelopment, this is Park Hill living at its most inspiring. Please be sure to read the letter from the seller describing the most attractive features of this home and neighborhood.
Listing Agent
Milehimodern Brokerage Email: Joey@milehimodern.com,619-806-7014 License #100076093 Listed on: 11/04/2025
Co-Listing Agent
Milehimodern Brokerage Email: Joey@milehimodern.com,619-806-7014 License #100106882
Townhouse Details
Home Type
- Townhome
Est. Annual Taxes
- $1,884
Year Built
- Built in 1957 | Remodeled
Lot Details
- 1,141 Sq Ft Lot
- No Units Above
- No Units Located Below
- Two or More Common Walls
- West Facing Home
- Property is Fully Fenced
- Private Yard
Parking
- 2 Parking Spaces
Home Design
- Contemporary Architecture
- Brick Exterior Construction
- Frame Construction
- Composition Roof
- Stone Siding
Interior Spaces
- 933 Sq Ft Home
- 2-Story Property
- Open Floorplan
- Vaulted Ceiling
- Skylights
- Double Pane Windows
- Window Treatments
- Living Room
- Laundry closet
Kitchen
- Eat-In Kitchen
- Range with Range Hood
- Microwave
- Dishwasher
- Stone Countertops
- Disposal
Flooring
- Carpet
- Laminate
Bedrooms and Bathrooms
- Primary Bedroom Suite
- Walk-In Closet
- 1 Bathroom
Eco-Friendly Details
- Smoke Free Home
Outdoor Features
- Patio
- Exterior Lighting
- Rain Gutters
- Front Porch
Schools
- Stedman Elementary School
- Mcauliffe International Middle School
- East High School
Utilities
- Evaporated cooling system
- Radiant Heating System
- Natural Gas Connected
- Phone Available
- Cable TV Available
Community Details
- No Home Owners Association
- Park Hill Subdivision
Listing and Financial Details
- Exclusions: Sellers personal property as determined by seller at seller's sole discretion and/or staging items.
- Assessor Parcel Number 1301-16-026
Map
Home Values in the Area
Average Home Value in this Area
Tax History
| Year | Tax Paid | Tax Assessment Tax Assessment Total Assessment is a certain percentage of the fair market value that is determined by local assessors to be the total taxable value of land and additions on the property. | Land | Improvement |
|---|---|---|---|---|
| 2024 | $1,884 | $23,790 | $1,570 | $22,220 |
| 2023 | $1,843 | $23,790 | $1,570 | $22,220 |
| 2022 | $1,562 | $19,640 | $1,080 | $18,560 |
| 2021 | $1,562 | $20,220 | $1,120 | $19,100 |
| 2020 | $1,696 | $22,860 | $1,120 | $21,740 |
| 2019 | $1,649 | $22,860 | $1,120 | $21,740 |
| 2018 | $1,139 | $14,720 | $730 | $13,990 |
| 2017 | $370 | $4,800 | $1,440 | $3,360 |
Property History
| Date | Event | Price | List to Sale | Price per Sq Ft |
|---|---|---|---|---|
| 11/04/2025 11/04/25 | For Sale | $360,000 | -- | $386 / Sq Ft |
Purchase History
| Date | Type | Sale Price | Title Company |
|---|---|---|---|
| Warranty Deed | $319,000 | First Alliance Title | |
| Warranty Deed | $305,000 | Equity Title |
Mortgage History
| Date | Status | Loan Amount | Loan Type |
|---|---|---|---|
| Open | $309,400 | New Conventional | |
| Previous Owner | $289,750 | New Conventional |
Source: REcolorado®
MLS Number: 7300468
APN: 1301-16-026
- 5219 E Martin Luther King jr Blvd
- 3075 Fairfax St
- 5026 E 35th Ave
- 3335 Dexter St
- 3607 Grape St
- 3070 Cherry St
- 3011 Grape St
- 2919 Forest St
- 3656 Fairfax St
- 3640 Forest St
- 4332 Bruce Randolph Ave
- 2870 Forest St
- 3301 Bellaire St
- 3055 Ivanhoe St
- 3550 Holly St
- 2842 N Glencoe St
- 3699 Grape St
- 3050 Ivanhoe St
- 2985 Ivanhoe St
- 2676 Elm St
- 3421 S Elm St
- 3520 Eudora St
- 3590 N Glencoe St
- 3621 Grape St
- 3690 Grape St
- 3233 Jasmine St
- 3250 Jasmine St Unit B
- 3411 N Albion St Unit 2-2
- 3411 N Albion St
- 3820 Holly St
- 3643 Jasmine St
- 3033 Leyden St
- 4000 Albion St
- 2819 Jackson St
- 4000 N Albion St Unit F203.1412747
- 4000 N Albion St Unit E105.1412748
- 4000 N Albion St Unit B303.1412745
- 4000 N Albion St Unit C206.1412749
- 4000 N Albion St Unit D102.1412746
- 4100 Albion St
