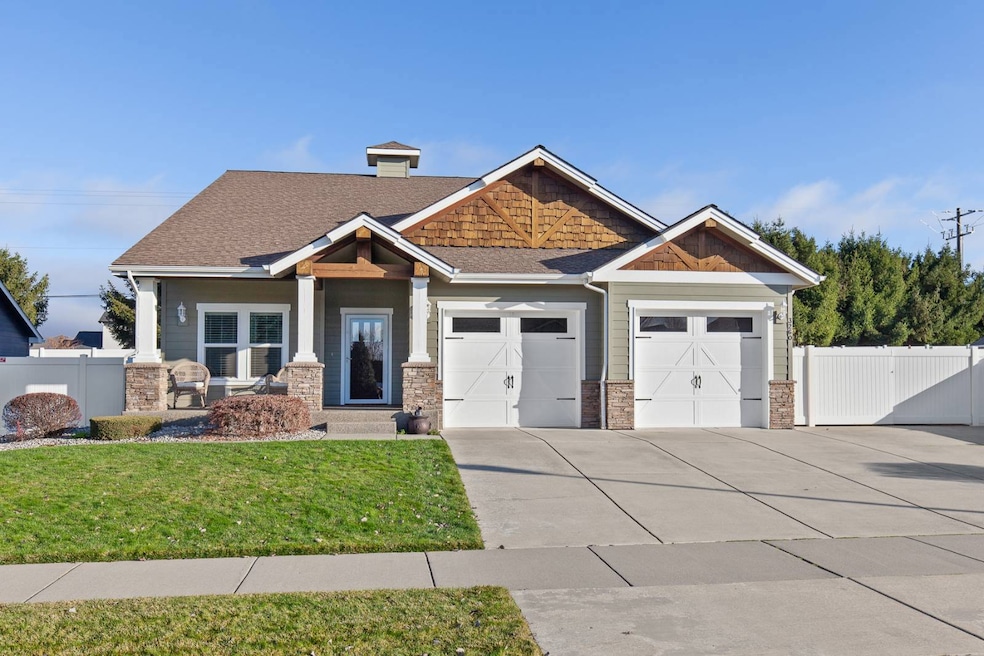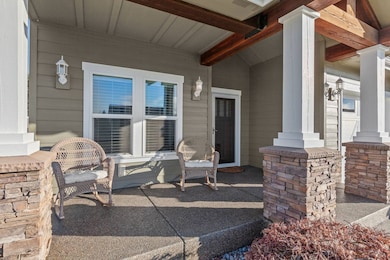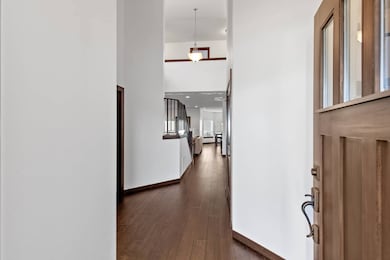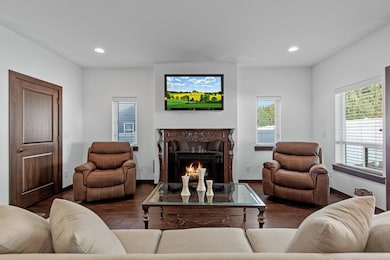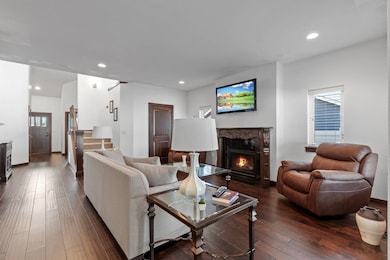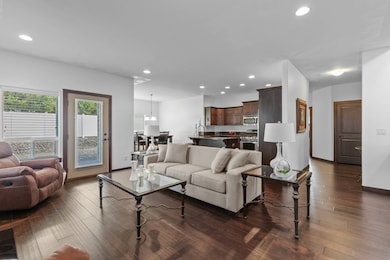3260 W Magistrate Loop Hayden, ID 83835
Estimated payment $3,509/month
Highlights
- Main Floor Primary Bedroom
- 1 Fireplace
- Covered Patio or Porch
- Atlas Elementary School Rated A-
- Granite Countertops
- 2 Car Attached Garage
About This Home
This beautiful 3 bed, 2.5 bath home, built in 2012, offers 2,323 sq ft of thoughtfully designed living space. Step into the inviting living room, featuring a stunning fireplace with an ornate mantle, perfect for those chilly evenings. Large windows fill the space with natural light. The kitchen boasts rich wood cabinetry, granite countertops, and stainless steel appliances. The open concept flows seamlessly into the dining area, ideal for entertaining family and friends. Retreat to the generous bedrooms, including a luxurious primary suite with a spa-like en-suite bathroom. Additional bedrooms are spacious and versatile, perfect for guests, a home office, or hobby space. Enjoy evenings in the private backyard or relax indoors with all the comforts of a well-maintained home.
Home Details
Home Type
- Single Family
Est. Annual Taxes
- $1,871
Year Built
- Built in 2012
Lot Details
- 8,712 Sq Ft Lot
- Fenced
- Sprinkler System
Parking
- 2 Car Attached Garage
Home Design
- Frame Construction
- Asphalt Roof
- Cement Siding
Interior Spaces
- 2,323 Sq Ft Home
- 2-Story Property
- 1 Fireplace
- Living Room
- Dining Room
- Carpet
Kitchen
- Oven
- Microwave
- Dishwasher
- Granite Countertops
- Disposal
Bedrooms and Bathrooms
- 3 Bedrooms
- Primary Bedroom on Main
- En-Suite Primary Bedroom
- Walk-In Closet
Laundry
- Laundry Room
- Dryer
- Washer
Outdoor Features
- Covered Patio or Porch
Utilities
- Forced Air Heating and Cooling System
- Heating System Uses Gas
Community Details
- Property has a Home Owners Association
- Balser Estates Community
- Blaser Estates Subdivision
Map
Home Values in the Area
Average Home Value in this Area
Tax History
| Year | Tax Paid | Tax Assessment Tax Assessment Total Assessment is a certain percentage of the fair market value that is determined by local assessors to be the total taxable value of land and additions on the property. | Land | Improvement |
|---|---|---|---|---|
| 2025 | $2,004 | $625,030 | $195,000 | $430,030 |
| 2024 | $2,004 | $610,420 | $180,000 | $430,420 |
| 2023 | $2,004 | $631,942 | $180,000 | $451,942 |
| 2022 | $2,458 | $699,287 | $200,000 | $499,287 |
| 2021 | $2,433 | $472,863 | $125,000 | $347,863 |
| 2020 | $2,474 | $411,969 | $100,000 | $311,969 |
| 2019 | $2,423 | $380,395 | $96,800 | $283,595 |
| 2018 | $2,287 | $335,920 | $88,000 | $247,920 |
| 2017 | $2,074 | $298,820 | $65,000 | $233,820 |
| 2016 | $1,820 | $261,160 | $57,500 | $203,660 |
| 2015 | $860 | $242,610 | $46,000 | $196,610 |
| 2013 | $212 | $214,680 | $36,800 | $177,880 |
Property History
| Date | Event | Price | List to Sale | Price per Sq Ft |
|---|---|---|---|---|
| 09/29/2025 09/29/25 | For Sale | $635,000 | 0.0% | $273 / Sq Ft |
| 09/21/2025 09/21/25 | Pending | -- | -- | -- |
| 08/11/2025 08/11/25 | Price Changed | $635,000 | -2.3% | $273 / Sq Ft |
| 07/03/2025 07/03/25 | Price Changed | $649,900 | -3.7% | $280 / Sq Ft |
| 05/30/2025 05/30/25 | For Sale | $675,000 | -- | $291 / Sq Ft |
Purchase History
| Date | Type | Sale Price | Title Company |
|---|---|---|---|
| Interfamily Deed Transfer | -- | None Available |
Source: My State MLS
MLS Number: 11507853
APN: H09100040010
- 9433 N Justice Way
- 3294 W Giovanni Ln
- 9569 N Prince William Loop
- 9099 N Ramsgate Ln
- 8849 N Torrey Ln
- 3450 W Hayden Ave
- 9192 N Great Hall Dr
- 3034 W Ashland Ln
- Carolina Plan at Carrington Meadows
- Woodland Plan at Carrington Meadows
- Juniper Plan at Carrington Meadows
- Shoreline 1152 Plan at Carrington Meadows
- Cambridge 1416 Plan at Carrington Meadows
- Enclave Plan at Carrington Meadows
- Shoreline 1312 Plan at Carrington Meadows
- Avalon Plan at Carrington Meadows
- Whistler Plan at Carrington Meadows
- Park Ridge Plan at Carrington Meadows
- Prairie View Plan at Carrington Meadows
- Cambridge 1662 Plan at Carrington Meadows
- 2598 W Broadmoore Dr
- 4163 W Dunkirk Ave
- 4010 W Trafford Ln
- 1586 W Switchgrass Ln
- 3041 W Pascal Dr
- 2001 W Voltaire Way
- 1681 W Pampas Ln
- 5901 St Croix Dr
- 7534 N Culture Way
- 25 E Maryanna Ln
- 5340 E Norma Ave
- 12806 N Railway Ave
- 574 W Mogul Loop
- 4569 N Driver Ln
- 94 E Spirea Ln
- 13336 N Telluride Loop
- 13229 N Saloon St
- 3825 N Ramsey Rd
- 3781 N Ramsey Rd
- 4185 E Poleline Ave
