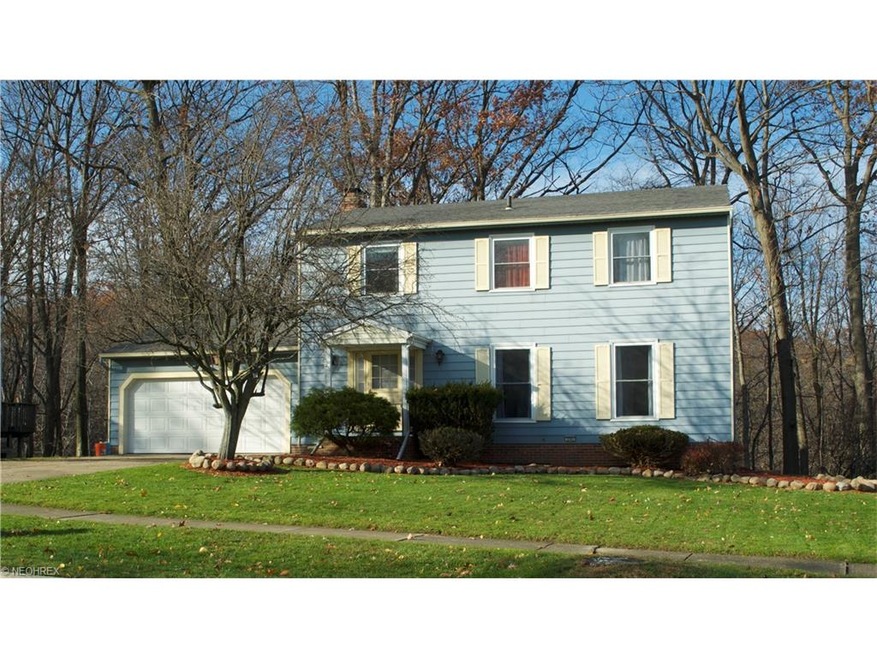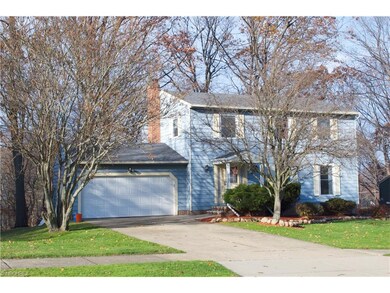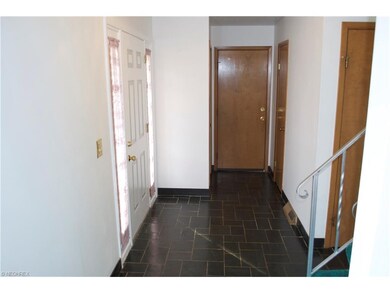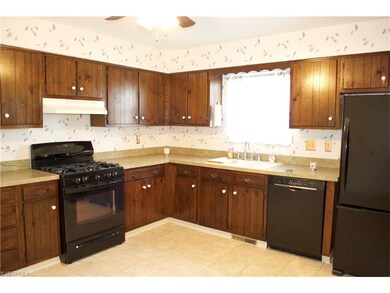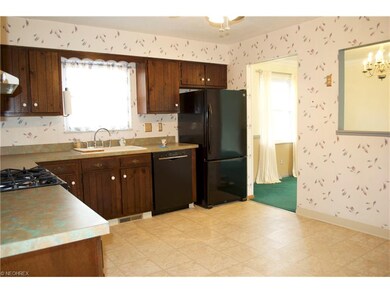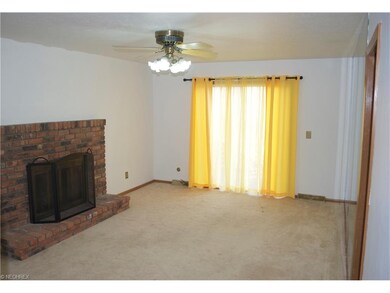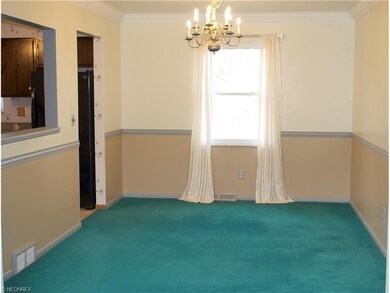
3261 Alla Dr Seven Hills, OH 44131
Highlights
- Health Club
- Colonial Architecture
- Hilly Lot
- View of Trees or Woods
- Deck
- Wooded Lot
About This Home
As of April 2017Wonderfully maintained colonial in a park-like setting on the eastern edge of Seven Hills. It’s all about location! Set on a wooded lot, enjoy the privacy of mature trees and nature from your back deck, yet minutes from I-77, restaurants, shopping, and the Seven Hills Rec Center. A gleaming slate floor greets you in the foyer and every bathroom has been updated with new flooring, vanities, and plumbing. The stunning backyard view beckons through the slider in the family room and also offers a cozy wood burning fireplace for the cool evenings. The large, open, eat-in kitchen boasts gleaming, freshly-stained cabinets, a window over the sink for that amazing backyard view! Appliances are negotiable. An updated cutout between the kitchen and dining room lends an open feel, perfect for entertaining. The oversized living room further lends to entertaining or just relaxing with the family. Plenty of room for everyone! Upstairs, you’ll find the master bedroom and bath, as well as three additional bedrooms – all with great closet space – and an additional full bathroom. DON’T MISS this gem!
Last Agent to Sell the Property
Michelle Kempf
Deleted Agent License #2015004625 Listed on: 12/01/2016

Home Details
Home Type
- Single Family
Year Built
- Built in 1977
Lot Details
- 0.43 Acre Lot
- Lot Dimensions are 85x221
- Hilly Lot
- Wooded Lot
Parking
- 2 Car Attached Garage
Property Views
- Woods
- Canyon
Home Design
- Colonial Architecture
- Asphalt Roof
Interior Spaces
- 2,016 Sq Ft Home
- 2-Story Property
- 1 Fireplace
- Unfinished Basement
- Basement Fills Entire Space Under The House
Kitchen
- Dishwasher
- Disposal
Bedrooms and Bathrooms
- 4 Bedrooms
Outdoor Features
- Deck
Utilities
- Forced Air Heating and Cooling System
- Heating System Uses Gas
Listing and Financial Details
- Assessor Parcel Number 552-10-060
Community Details
Overview
- Hillside Acres Community
Recreation
- Health Club
Ownership History
Purchase Details
Home Financials for this Owner
Home Financials are based on the most recent Mortgage that was taken out on this home.Purchase Details
Home Financials for this Owner
Home Financials are based on the most recent Mortgage that was taken out on this home.Purchase Details
Purchase Details
Purchase Details
Purchase Details
Purchase Details
Similar Homes in the area
Home Values in the Area
Average Home Value in this Area
Purchase History
| Date | Type | Sale Price | Title Company |
|---|---|---|---|
| Warranty Deed | $168,000 | None Available | |
| Deed | $137,000 | -- | |
| Deed | $118,500 | -- | |
| Deed | $103,500 | -- | |
| Deed | -- | -- | |
| Deed | $71,000 | -- | |
| Deed | -- | -- |
Mortgage History
| Date | Status | Loan Amount | Loan Type |
|---|---|---|---|
| Closed | $154,739 | FHA | |
| Closed | $165,938 | FHA | |
| Previous Owner | $109,600 | New Conventional |
Property History
| Date | Event | Price | Change | Sq Ft Price |
|---|---|---|---|---|
| 08/15/2019 08/15/19 | Rented | $2,000 | 0.0% | -- |
| 06/27/2019 06/27/19 | Off Market | $2,000 | -- | -- |
| 06/27/2019 06/27/19 | Under Contract | -- | -- | -- |
| 06/05/2019 06/05/19 | Price Changed | $2,000 | -9.1% | $1 / Sq Ft |
| 05/13/2019 05/13/19 | Price Changed | $2,200 | -12.0% | $1 / Sq Ft |
| 04/02/2019 04/02/19 | For Rent | $2,500 | 0.0% | -- |
| 04/20/2017 04/20/17 | Sold | $169,000 | -1.7% | $84 / Sq Ft |
| 03/09/2017 03/09/17 | Pending | -- | -- | -- |
| 01/11/2017 01/11/17 | For Sale | $171,900 | 0.0% | $85 / Sq Ft |
| 12/27/2016 12/27/16 | Pending | -- | -- | -- |
| 12/01/2016 12/01/16 | For Sale | $171,900 | -- | $85 / Sq Ft |
Tax History Compared to Growth
Tax History
| Year | Tax Paid | Tax Assessment Tax Assessment Total Assessment is a certain percentage of the fair market value that is determined by local assessors to be the total taxable value of land and additions on the property. | Land | Improvement |
|---|---|---|---|---|
| 2024 | $5,843 | $98,070 | $19,355 | $78,715 |
| 2023 | $4,868 | $69,720 | $17,850 | $51,870 |
| 2022 | $4,841 | $69,720 | $17,850 | $51,870 |
| 2021 | $4,989 | $69,720 | $17,850 | $51,870 |
| 2020 | $4,951 | $60,130 | $15,400 | $44,730 |
| 2019 | $4,721 | $171,800 | $44,000 | $127,800 |
| 2018 | $4,641 | $60,130 | $15,400 | $44,730 |
| 2017 | $4,457 | $53,800 | $12,670 | $41,130 |
| 2016 | $4,530 | $53,800 | $12,670 | $41,130 |
| 2015 | $4,385 | $53,800 | $12,670 | $41,130 |
| 2014 | $4,385 | $52,230 | $12,290 | $39,940 |
Agents Affiliated with this Home
-

Seller's Agent in 2019
Michelle Carson
RE/MAX
(216) 716-9942
1 in this area
79 Total Sales
-

Buyer's Agent in 2019
Daniela Maragos
Keller Williams Elevate
(440) 292-5656
16 in this area
1,291 Total Sales
-
M
Seller's Agent in 2017
Michelle Kempf
Deleted Agent
Map
Source: MLS Now
MLS Number: 3863037
APN: 552-10-060
- 2660 S Mary Ln
- 7020 Donna Rae Dr
- VL Laura Lee Ln
- 2703 Pasadena Dr
- 918 Starlight Dr
- 6661 Cheryl Ann Dr
- 3187 Jasmine Dr
- 3479 Jasmine Dr
- 1436 Simich Dr
- 6648 Great Oaks Pkwy
- 321 Justo Ln
- 2611 E Pleasant Valley Rd
- 4099 Chestnut Rd
- 6580 Crossview Rd
- 5108 Great Oaks Pkwy
- 1030 Guadalupe Dr
- 7036 Filip Blvd
- 1161 Parkhaven Dr
- 5016 E Pleasant Valley Rd
- 6453 Poplar Dr
