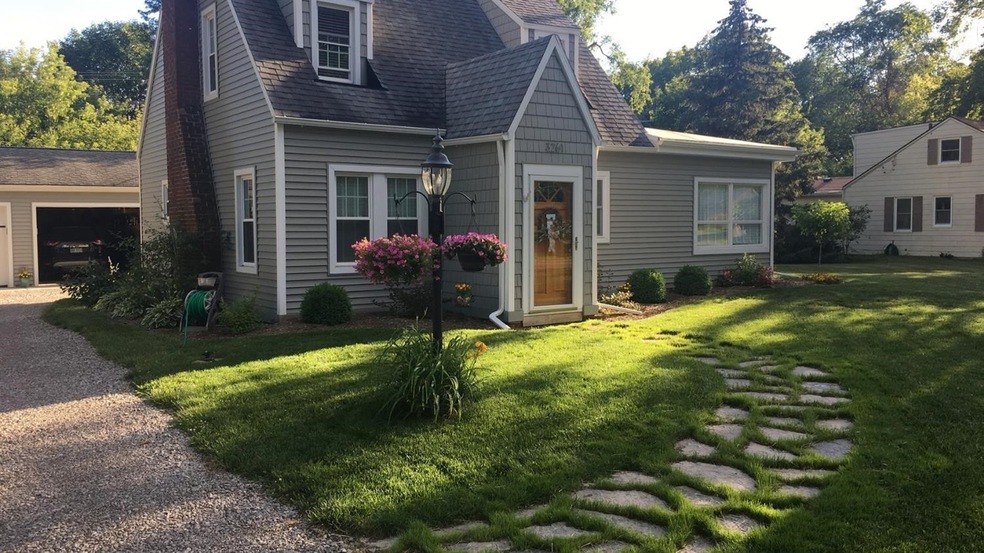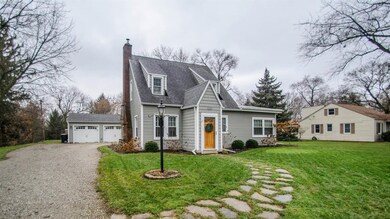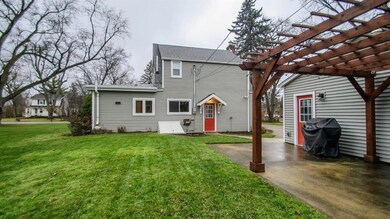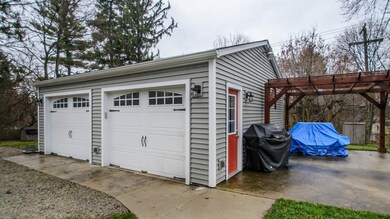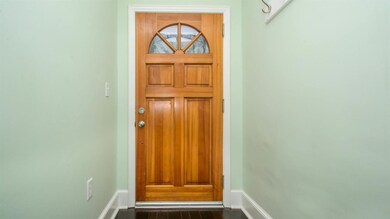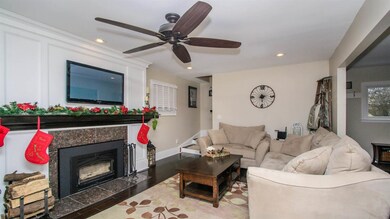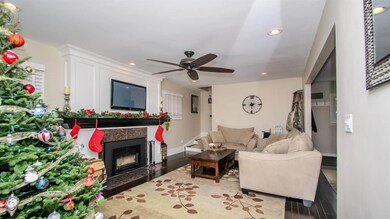
3261 Dexter Rd Ann Arbor, MI 48103
Hollywood Park NeighborhoodHighlights
- Cape Cod Architecture
- Wood Flooring
- 2 Car Detached Garage
- Forsythe Middle School Rated A
- No HOA
- Eat-In Kitchen
About This Home
As of February 2019Welcome home! This Ann Arbor gem has it all - charm, character, recently updated throughout, great utility and convenient layout on a large lot (.39 acres), and of course - location, location, location! Nestled just outside the busy city on the West Side, you are conveniently located minutes from everything Ann Arbor has to offer, while still close to neighboring Dexter. Convenient layout of this 3 bedroom 2 bath home include first floor master! Come, kick off your shoes and relax by your gorgeous fireplace and mantle, equipped with a new wood stove insert! The kitchen shines with newer stainless steel appliances, maple dovetailed soft-close cabinets, limestone backsplash and gleaming quartz countertops. The bathrooms ooze luxury with slate flooring, marble tub enclosures, travertine tile and glass shower enclosures. Other recent updates include: Hardwood floors throughout, gorgeous landscaping, beautiful pergola and outdoor entertaining area, new windows, new siding and gutters, new Furnace and Central Air. The basement is perfect for working on large projects.
Last Agent to Sell the Property
Pat Fielder
Keller Williams Ann Arbor Mrkt License #6501346465 Listed on: 12/04/2018

Home Details
Home Type
- Single Family
Est. Annual Taxes
- $3,845
Year Built
- Built in 1910
Lot Details
- 0.39 Acre Lot
- Lot Dimensions are 120' x 137' x 120' x 139'
- Property is zoned R1C, R1C
Parking
- 2 Car Detached Garage
- Garage Door Opener
- Additional Parking
Home Design
- Cape Cod Architecture
- Slab Foundation
- Vinyl Siding
Interior Spaces
- 1,414 Sq Ft Home
- 1-Story Property
- Ceiling Fan
- Wood Burning Fireplace
- Window Treatments
- Living Room
Kitchen
- Eat-In Kitchen
- Oven
- Range
- Microwave
- Dishwasher
- Disposal
Flooring
- Wood
- Ceramic Tile
Bedrooms and Bathrooms
- 3 Bedrooms | 1 Main Level Bedroom
- 2 Full Bathrooms
Laundry
- Laundry on main level
- Dryer
- Washer
Basement
- Partial Basement
- Crawl Space
Outdoor Features
- Patio
Schools
- Abbot Elementary School
- Forsythe Middle School
- Skyline High School
Utilities
- Forced Air Heating and Cooling System
- Heating System Uses Natural Gas
- Heating System Uses Wood
- Cable TV Available
Community Details
- No Home Owners Association
Ownership History
Purchase Details
Purchase Details
Home Financials for this Owner
Home Financials are based on the most recent Mortgage that was taken out on this home.Purchase Details
Home Financials for this Owner
Home Financials are based on the most recent Mortgage that was taken out on this home.Purchase Details
Purchase Details
Purchase Details
Similar Homes in Ann Arbor, MI
Home Values in the Area
Average Home Value in this Area
Purchase History
| Date | Type | Sale Price | Title Company |
|---|---|---|---|
| Quit Claim Deed | -- | None Listed On Document | |
| Warranty Deed | $380,000 | Barristers Settlement & Titl | |
| Deed | $89,900 | None Available | |
| Quit Claim Deed | -- | None Available | |
| Sheriffs Deed | $60,000 | None Available | |
| Sheriffs Deed | $61,014 | None Available |
Mortgage History
| Date | Status | Loan Amount | Loan Type |
|---|---|---|---|
| Previous Owner | $129,500 | New Conventional |
Property History
| Date | Event | Price | Change | Sq Ft Price |
|---|---|---|---|---|
| 02/04/2019 02/04/19 | Sold | $380,000 | -2.5% | $269 / Sq Ft |
| 01/25/2019 01/25/19 | Pending | -- | -- | -- |
| 12/04/2018 12/04/18 | For Sale | $389,900 | +333.7% | $276 / Sq Ft |
| 06/04/2013 06/04/13 | Sold | $89,900 | -18.2% | $64 / Sq Ft |
| 05/25/2013 05/25/13 | Pending | -- | -- | -- |
| 03/08/2013 03/08/13 | For Sale | $109,900 | -- | $78 / Sq Ft |
Tax History Compared to Growth
Tax History
| Year | Tax Paid | Tax Assessment Tax Assessment Total Assessment is a certain percentage of the fair market value that is determined by local assessors to be the total taxable value of land and additions on the property. | Land | Improvement |
|---|---|---|---|---|
| 2025 | $7,351 | $170,100 | $0 | $0 |
| 2024 | $6,845 | $150,700 | $0 | $0 |
| 2023 | $6,312 | $142,500 | $0 | $0 |
| 2022 | $6,878 | $136,300 | $0 | $0 |
| 2021 | $6,716 | $134,700 | $0 | $0 |
| 2020 | $6,580 | $129,100 | $0 | $0 |
| 2019 | $4,008 | $115,800 | $115,800 | $0 |
| 2018 | $3,952 | $108,700 | $0 | $0 |
| 2017 | $3,844 | $106,600 | $0 | $0 |
| 2016 | $3,275 | $76,877 | $0 | $0 |
| 2015 | $3,371 | $75,152 | $0 | $0 |
| 2014 | $3,371 | $69,044 | $0 | $0 |
| 2013 | -- | $69,044 | $0 | $0 |
Agents Affiliated with this Home
-
P
Seller's Agent in 2019
Pat Fielder
Keller Williams Ann Arbor Mrkt
-

Buyer's Agent in 2019
Debora Helber
The Charles Reinhart Company
(734) 649-7437
58 Total Sales
-

Seller's Agent in 2013
Randall Brookshire
Century 21 Affiliated
(734) 260-0305
26 Total Sales
-
P
Buyer's Agent in 2013
Patrick Fielder
Keller Williams Dexter
Map
Source: Southwestern Michigan Association of REALTORS®
MLS Number: 23110034
APN: 08-24-304-018
- 609 Ironwood Dr
- 415 Pinewood St
- 3266 Ravenwood Ave
- 770 Ironwood Dr
- 646 Dellwood Dr
- 3110 Hilltop Dr
- 520 Center Dr
- 945 Rose Dr
- 3065 Hilltop Dr
- 120 Mason Ave
- 2540 Pamela Ave
- 915 Patricia Ave
- 266 Westover St
- 2419 Faye Dr
- 275 Highlake Ave
- 1049 Hasper Dr
- 324 Highlake Ave
- 2204 Walter Dr
- 1848 Calvin St
- 1775 S Franklin Ct
